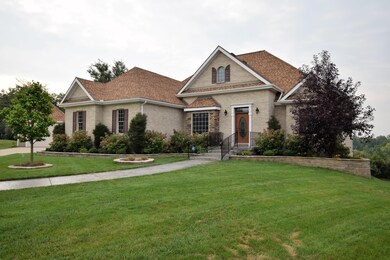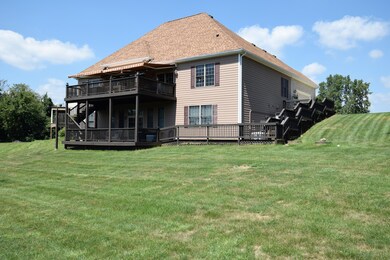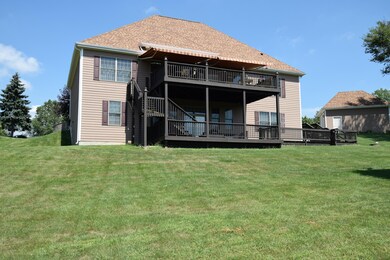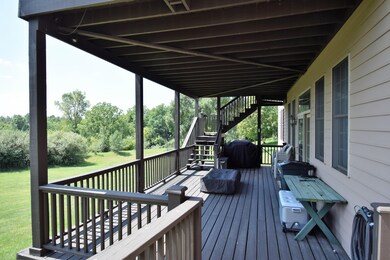
4254 Hummingbird Way Springfield, OH 45502
Cedar Hills/Broadview NeighborhoodHighlights
- Deck
- Modern Architecture
- 3 Car Garage
- Cathedral Ceiling
- No HOA
- Cul-De-Sac
About This Home
As of May 2025You will be wowed the minute you pull up to this property! Situated on cue de sac, this home has it all! Awesome floor plan with gorgeous master bedroom/bath suite and laundry room on the main floor. Living room, kitchen and family room are light and bright. The 14x24 upper deck off kitchen is the perfect place for relaxation and looking at the beautiful private, tree lined back yard.(you will surely see some deer). The walk-out basement is stunning! Great natural lighting from all the windows and doors that lead to the 14x24 lower deck. A real bonus is the heated attached garage. EXTERIOR UPDATES include 2019- roof with 40 year dimensional shingles(complete tear off), house/garage professionally painted, LED landscape lighting with photosensor cell, window screens. 2017/18- stamped concrete sidewalk and porch, custom railing for front porch and steps, steel front door with glass insert, stone wrap around on bay window and mailbox, custom landscaping with paver wall. 2016- whole house Kohler generator, 2 Sunsetter electric awnings on upper deck, shutters, whole house ADT system. INTERIOR UPDATES include 2020- gorgeous walk-in shower with Micro-Ban walls in master bathroom. 2019-custom kitchen pantry designed and installed by Closets by Design. 2018-custom master bedroom walk-in closet designed and installed by Closets by Design, stainless steel washer/dryer with pedestals. 2016- all Samsung black steel kitchen appliances! Don't miss.
Last Agent to Sell the Property
Coldwell Banker Heritage License #345631 Listed on: 08/25/2021

Last Buyer's Agent
Michele Hines
Stegall and Associates Realty

Home Details
Home Type
- Single Family
Est. Annual Taxes
- $5,803
Year Built
- Built in 2000
Lot Details
- 1.22 Acre Lot
- Cul-De-Sac
- Fenced
Parking
- 3 Car Garage
- Garage Door Opener
Home Design
- Modern Architecture
- Brick Exterior Construction
- Stone Exterior Construction
Interior Spaces
- 3,476 Sq Ft Home
- 1-Story Property
- Cathedral Ceiling
- Ceiling Fan
- Gas Fireplace
- French Doors
- Home Security System
Kitchen
- Range
- Microwave
- Dishwasher
- Disposal
Bedrooms and Bathrooms
- 4 Bedrooms
- Walk-In Closet
- 3 Full Bathrooms
Laundry
- Dryer
- Washer
Finished Basement
- Walk-Out Basement
- Basement Fills Entire Space Under The House
Outdoor Features
- Deck
- Patio
- Porch
Utilities
- Forced Air Heating and Cooling System
- Heating System Uses Natural Gas
- Natural Gas Connected
- Well
- Gas Water Heater
- Septic Tank
Community Details
- No Home Owners Association
Listing and Financial Details
- Assessor Parcel Number 0500200015301005
Ownership History
Purchase Details
Home Financials for this Owner
Home Financials are based on the most recent Mortgage that was taken out on this home.Purchase Details
Home Financials for this Owner
Home Financials are based on the most recent Mortgage that was taken out on this home.Purchase Details
Purchase Details
Purchase Details
Home Financials for this Owner
Home Financials are based on the most recent Mortgage that was taken out on this home.Similar Homes in Springfield, OH
Home Values in the Area
Average Home Value in this Area
Purchase History
| Date | Type | Sale Price | Title Company |
|---|---|---|---|
| Warranty Deed | $529,900 | City Title | |
| Warranty Deed | $445,000 | American Title Assc Agcy | |
| Warranty Deed | -- | -- | |
| Survivorship Deed | $325,000 | Ohio Real Estate Title | |
| Warranty Deed | $271,000 | -- |
Mortgage History
| Date | Status | Loan Amount | Loan Type |
|---|---|---|---|
| Open | $423,920 | New Conventional | |
| Previous Owner | $385,000 | New Conventional | |
| Previous Owner | $100,000 | Credit Line Revolving | |
| Previous Owner | $200,000 | Unknown | |
| Previous Owner | $160,000 | No Value Available | |
| Previous Owner | $165,000 | Construction |
Property History
| Date | Event | Price | Change | Sq Ft Price |
|---|---|---|---|---|
| 05/09/2025 05/09/25 | Sold | $529,900 | 0.0% | $152 / Sq Ft |
| 05/02/2025 05/02/25 | Pending | -- | -- | -- |
| 04/05/2025 04/05/25 | For Sale | $529,900 | +19.1% | $152 / Sq Ft |
| 09/30/2021 09/30/21 | Sold | $445,000 | 0.0% | $128 / Sq Ft |
| 09/01/2021 09/01/21 | Pending | -- | -- | -- |
| 08/25/2021 08/25/21 | For Sale | $445,000 | -- | $128 / Sq Ft |
Tax History Compared to Growth
Tax History
| Year | Tax Paid | Tax Assessment Tax Assessment Total Assessment is a certain percentage of the fair market value that is determined by local assessors to be the total taxable value of land and additions on the property. | Land | Improvement |
|---|---|---|---|---|
| 2024 | $6,124 | $134,050 | $24,920 | $109,130 |
| 2023 | $6,124 | $134,050 | $24,920 | $109,130 |
| 2022 | $6,292 | $134,050 | $24,920 | $109,130 |
| 2021 | $5,746 | $108,630 | $18,460 | $90,170 |
| 2020 | $5,803 | $108,630 | $18,460 | $90,170 |
| 2019 | $5,750 | $108,630 | $18,460 | $90,170 |
| 2018 | $5,564 | $103,380 | $15,660 | $87,720 |
| 2017 | $5,567 | $101,592 | $15,656 | $85,936 |
| 2016 | $4,995 | $101,592 | $15,656 | $85,936 |
| 2015 | $4,749 | $93,769 | $14,770 | $78,999 |
| 2014 | $4,747 | $93,769 | $14,770 | $78,999 |
| 2013 | $4,714 | $93,769 | $14,770 | $78,999 |
Agents Affiliated with this Home
-
Michele Hines

Seller's Agent in 2025
Michele Hines
BHHS Professional Realty
(937) 206-5850
5 in this area
99 Total Sales
-
Tamara Comer

Buyer's Agent in 2025
Tamara Comer
Coldwell Banker Heritage
(937) 536-6411
23 in this area
313 Total Sales
-
Mike & Linda Knox

Seller's Agent in 2021
Mike & Linda Knox
Coldwell Banker Heritage
(937) 605-8333
6 in this area
112 Total Sales
Map
Source: Western Regional Information Systems & Technology (WRIST)
MLS Number: 1013059
APN: 05-00200-01530-1005
- 4211 Grey Stone Crossing
- 4429 Hominy Ridge Rd
- 4328 Pine Tree Place
- 4296 Autumn Creek Dr
- 3802 Lawrenceville Dr
- 3877 Saint Paris Pike
- 4100 Troy Rd Unit 12
- 4109 Brookston Dr
- 3479 Johnson Rd
- 5405 Knollwood Rd
- 2742 Covina Dr
- 2639 Anita Dr
- 36 Church Hill Rd
- 2249 Manhattan Blvd Unit C2
- 6250 Willowdale Rd
- 3 2nd St
- 17 North St
- 3339 Turner Dr E
- 2440 Ross Ln
- 71 Sunset Dr






