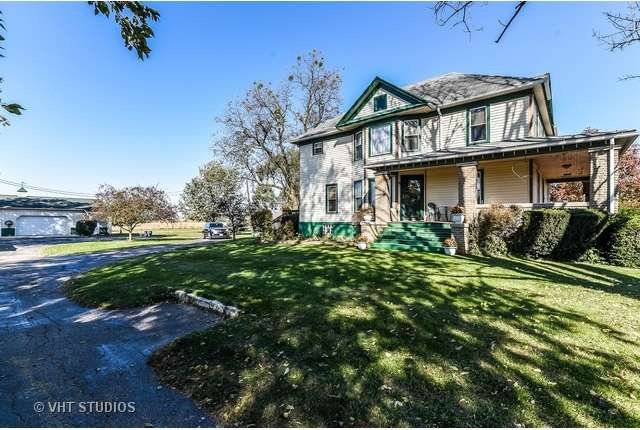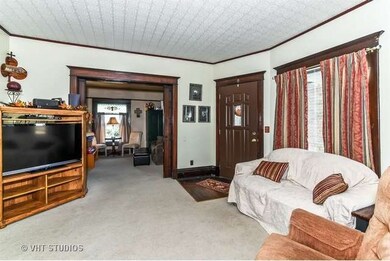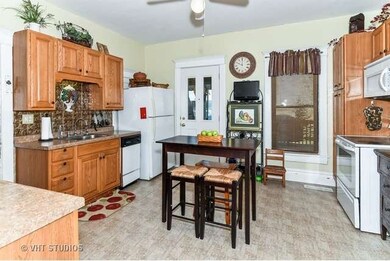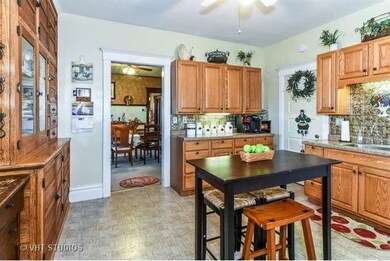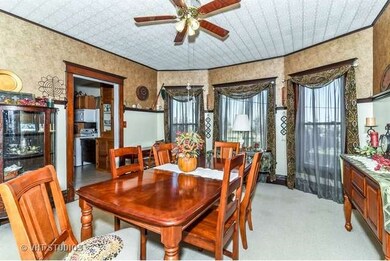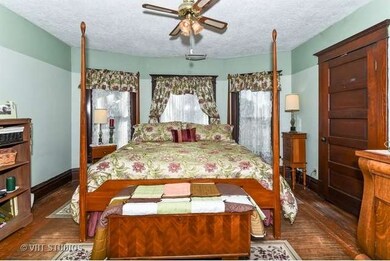
4254 N State Route 1 17 Momence, IL 60954
Estimated Value: $261,000 - $313,000
Highlights
- Horses Allowed On Property
- Deck
- Loft
- Landscaped Professionally
- Wood Flooring
- Mud Room
About This Home
As of February 2016Victorian Five Acre Farmhouse Estate. Looking for that Country charm with all the benefits of modern living? Absolutely breathtaking is what you'll say when touring this big beauty. Acclaim your dream with amenities such as, Wrap around front porch, Original hardwood flooring, Grand victorian staircase, soaring 10 foot ceilings, Dual sliding pocket doors, Stained glass art in the office windows, Original victorian Millwork in exceptional condition. Country kitchen with all appliances, Yards of cabinetry, Tin backsplash & 2nd staircase. Formal dining room with again ten foot ceilings, Plate display rail & bump out windows. Multi tier deck. Full walk up attic with staircase. New features include: All new windows (28 to be exact) New siding and insulation. Furnace, Septic sys, front & rear entry doors. Updated baths. NATURAL GAS!! 3 outbuildings included are: Milking shed, Fully finished 55x30 Pole bldg & Utility barn.
Last Agent to Sell the Property
Raimbault Realty LLC License #471020870 Listed on: 10/09/2015
Home Details
Home Type
- Single Family
Est. Annual Taxes
- $5,165
Year Built
- 1906
Lot Details
- East or West Exposure
- Landscaped Professionally
Parking
- Detached Garage
- Garage Transmitter
- Garage Door Opener
- Driveway
- Parking Included in Price
- Garage Is Owned
Home Design
- Block Foundation
- Asphalt Shingled Roof
- Vinyl Siding
Interior Spaces
- Mud Room
- Entrance Foyer
- Home Office
- Loft
- Bonus Room
- Lower Floor Utility Room
- Storage Room
- Wood Flooring
- Unfinished Basement
- Basement Fills Entire Space Under The House
- Storm Screens
Kitchen
- Breakfast Bar
- Oven or Range
- Microwave
- Dishwasher
Bedrooms and Bathrooms
- Bathroom on Main Level
- Soaking Tub
Laundry
- Dryer
- Washer
Outdoor Features
- Deck
- Porch
Horse Facilities and Amenities
- Horses Allowed On Property
Utilities
- 3+ Cooling Systems Mounted To A Wall/Window
- Forced Air Zoned Heating System
- Heating System Uses Gas
- Well
- Private or Community Septic Tank
Listing and Financial Details
- Senior Tax Exemptions
- Homeowner Tax Exemptions
Ownership History
Purchase Details
Home Financials for this Owner
Home Financials are based on the most recent Mortgage that was taken out on this home.Similar Homes in Momence, IL
Home Values in the Area
Average Home Value in this Area
Purchase History
| Date | Buyer | Sale Price | Title Company |
|---|---|---|---|
| Preban Codie J | $178,500 | Baird & Warner Title Svcs Inc |
Mortgage History
| Date | Status | Borrower | Loan Amount |
|---|---|---|---|
| Open | Preban Codie J | $30,000 | |
| Open | Preban Codie J | $142,800 |
Property History
| Date | Event | Price | Change | Sq Ft Price |
|---|---|---|---|---|
| 02/26/2016 02/26/16 | Sold | $178,500 | -8.5% | $74 / Sq Ft |
| 11/09/2015 11/09/15 | Pending | -- | -- | -- |
| 10/09/2015 10/09/15 | For Sale | $195,000 | -- | $81 / Sq Ft |
Tax History Compared to Growth
Tax History
| Year | Tax Paid | Tax Assessment Tax Assessment Total Assessment is a certain percentage of the fair market value that is determined by local assessors to be the total taxable value of land and additions on the property. | Land | Improvement |
|---|---|---|---|---|
| 2024 | $5,165 | $85,529 | $16,500 | $69,029 |
| 2023 | $5,165 | $77,753 | $16,499 | $61,254 |
| 2022 | $4,585 | $67,611 | $16,499 | $51,112 |
| 2021 | $4,224 | $61,419 | $14,999 | $46,420 |
| 2020 | $4,320 | $61,419 | $14,999 | $46,420 |
| 2019 | $4,413 | $61,419 | $14,999 | $46,420 |
| 2018 | $4,414 | $61,419 | $14,999 | $46,420 |
| 2017 | $4,415 | $61,419 | $14,999 | $46,420 |
| 2016 | $4,405 | $61,419 | $14,999 | $46,420 |
| 2015 | $4,083 | $61,996 | $6,685 | $55,311 |
| 2014 | $4,039 | $61,996 | $6,685 | $55,311 |
| 2013 | -- | $63,100 | $6,804 | $56,296 |
Agents Affiliated with this Home
-
Christopher Raimbault

Seller's Agent in 2016
Christopher Raimbault
Raimbault Realty LLC
(708) 646-8911
47 Total Sales
-
Jennifer Christopher

Buyer's Agent in 2016
Jennifer Christopher
Oak Leaf Realty
(815) 693-8016
53 Total Sales
Map
Source: Midwest Real Estate Data (MRED)
MLS Number: MRD09060609
APN: 06-10-12-400-030
- 412 E 4th St
- 520 E 4th St
- 10902 E French St
- Section 18 E Deerson St
- 220 N Market St
- 203 N Pine St
- 112 N Pine St
- 209 Sycamore Ln
- 10868 E Le Claire St
- 103 N Maple St
- VACANT LOT Virden St
- 33 Hill St
- 206 Vermont St
- 12530 E Metcalf Ave
- Lot 1 Lot 2
- LOT 6
- 8848 E South Shore Dr
- 110-176 Stirling Place
- 000 Industrial Dr Rd
- 34 Lake Metonga Trail
- 4254 N State Route 1 17
- 4254 N State Route 1 17
- 4178 N State Route 1 17
- 4124 State Route 17
- 4124 N State Route 1 17
- 4124 Illinois 17
- 4108 N State Route 1 17
- 4068 N State Route 1 17
- 4040 N State Route 1 17
- 10933 E 4000n Rd
- 10933 E 4000 Rd N
- 10911 E 4000n Rd
- 10883 E 4000n Rd
- 3999 N State Route 1 17
- 10857 E 4000n Rd
- 10839 E 4000n Rd
- 10819 E 4000n Rd
- 4391 N State Route 1 17
- 10801 E 4000n Rd
- 10783 E 4000n Rd
