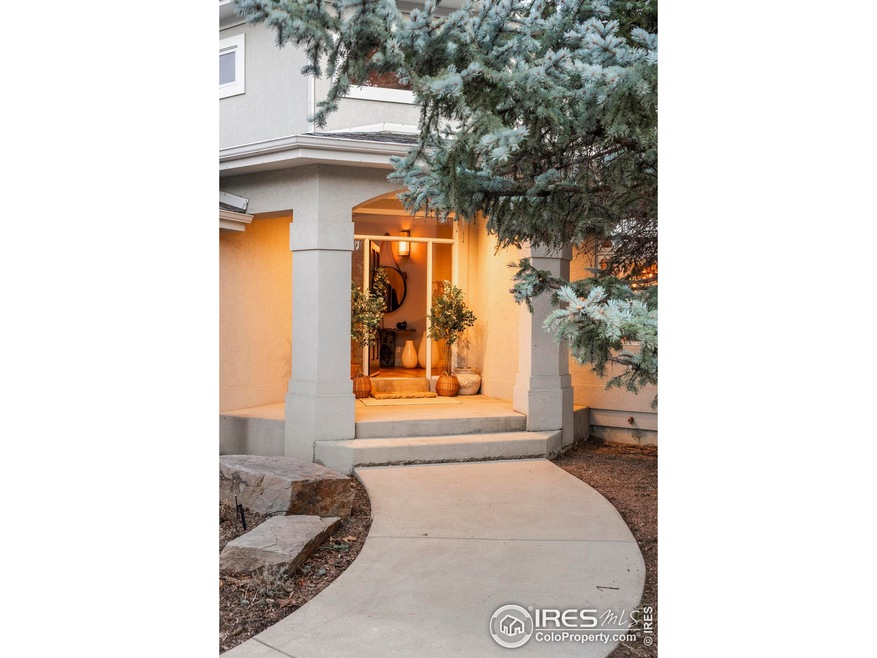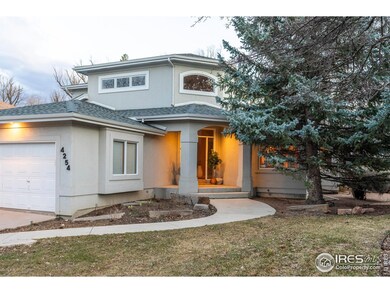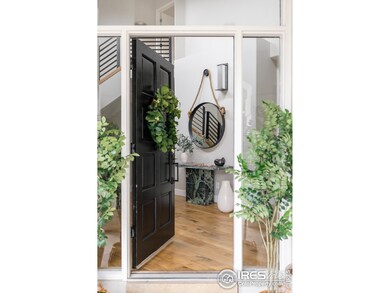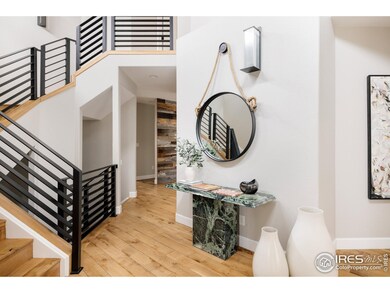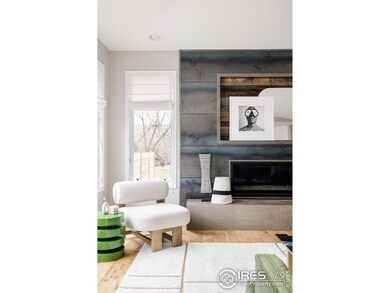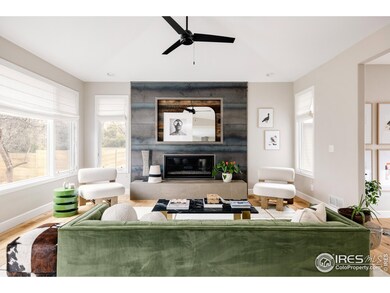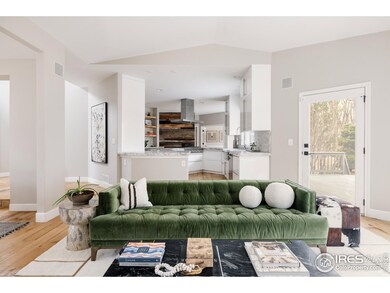
4254 S Hampton Cir Boulder, CO 80301
Palo Park NeighborhoodHighlights
- 0.23 Acre Lot
- Open Floorplan
- Cathedral Ceiling
- Crest View Elementary School Rated A-
- Deck
- 5-minute walk to East Palo Park
About This Home
As of April 2024The perfect blend of luxury and functionality coincide in this extraordinarily remodeled Four Mile Creek home. Solid white oak 6" plank flooring extends throughout the home as Restoration Hardware light fixtures provide stunning illumination. The living room exudes sophistication with high-end gas fireplace flaunting a raw steel and barn wood surround. A sunken dining room inspires elegance while a main-floor office offers wooded views. The heart of the home, a fabulous kitchen features high gloss cabinetry, Thermador chef's grade professional appliances and marble countertops. Indulge in a grand primary suite boasting a private deck w/ views of the Flatirons and a spa-like bath complete w/soaking tub set in front of a vast floor-to-ceiling window. Downstairs, the lower level hosts a recreation room, sizable bedrooms and storage space. Escape outdoors to a newly refinished deck in a lushly landscaped backyard surrounded by new fencing and abutting open space. Proof of funds required for all showings requests. NO EXCEPTIONS.
Home Details
Home Type
- Single Family
Est. Annual Taxes
- $9,814
Year Built
- Built in 1995
Lot Details
- 9,827 Sq Ft Lot
- Open Space
- Southern Exposure
- North Facing Home
- Wood Fence
- Level Lot
- Sprinkler System
HOA Fees
- $33 Monthly HOA Fees
Parking
- 3 Car Attached Garage
Home Design
- Brick Veneer
- Wood Frame Construction
- Composition Roof
- Stucco
Interior Spaces
- 4,061 Sq Ft Home
- 2-Story Property
- Open Floorplan
- Cathedral Ceiling
- Ceiling Fan
- Double Pane Windows
- Window Treatments
- Family Room
- Living Room with Fireplace
- Dining Room
- Home Office
- Wood Flooring
- Basement Fills Entire Space Under The House
- Attic Fan
Kitchen
- Eat-In Kitchen
- Double Oven
- Gas Oven or Range
- Microwave
- Dishwasher
Bedrooms and Bathrooms
- 4 Bedrooms
- Main Floor Bedroom
- Walk-In Closet
- Primary bathroom on main floor
Laundry
- Laundry on main level
- Washer and Dryer Hookup
Eco-Friendly Details
- Energy-Efficient Thermostat
Outdoor Features
- Access to stream, creek or river
- Balcony
- Deck
- Patio
Schools
- Crest View Elementary School
- Centennial Middle School
- Boulder High School
Utilities
- Humidity Control
- Forced Air Heating and Cooling System
Community Details
- Four Mile Creek Subdivision
Listing and Financial Details
- Assessor Parcel Number R0116697
Ownership History
Purchase Details
Home Financials for this Owner
Home Financials are based on the most recent Mortgage that was taken out on this home.Purchase Details
Home Financials for this Owner
Home Financials are based on the most recent Mortgage that was taken out on this home.Purchase Details
Home Financials for this Owner
Home Financials are based on the most recent Mortgage that was taken out on this home.Purchase Details
Home Financials for this Owner
Home Financials are based on the most recent Mortgage that was taken out on this home.Purchase Details
Purchase Details
Similar Homes in Boulder, CO
Home Values in the Area
Average Home Value in this Area
Purchase History
| Date | Type | Sale Price | Title Company |
|---|---|---|---|
| Warranty Deed | $2,000,000 | Land Title | |
| Special Warranty Deed | $1,429,000 | Heritage Title Co | |
| Warranty Deed | $955,000 | Fidelity National Title | |
| Warranty Deed | $667,500 | -- | |
| Warranty Deed | $115,000 | Commonwealth Land Title | |
| Quit Claim Deed | $99,500 | -- | |
| Warranty Deed | $99,500 | -- |
Mortgage History
| Date | Status | Loan Amount | Loan Type |
|---|---|---|---|
| Open | $1,600,000 | New Conventional | |
| Previous Owner | $1,000,000 | New Conventional | |
| Previous Owner | $300,000 | New Conventional | |
| Previous Owner | $250,000 | New Conventional | |
| Previous Owner | $930,000 | Stand Alone Refi Refinance Of Original Loan | |
| Previous Owner | $91,000 | New Conventional | |
| Previous Owner | $98,300 | Unknown | |
| Previous Owner | $667,500 | No Value Available | |
| Previous Owner | $150,000 | Credit Line Revolving | |
| Previous Owner | $27,000 | Credit Line Revolving | |
| Previous Owner | $306,000 | Unknown |
Property History
| Date | Event | Price | Change | Sq Ft Price |
|---|---|---|---|---|
| 04/12/2024 04/12/24 | Sold | $2,000,000 | 0.0% | $492 / Sq Ft |
| 03/14/2024 03/14/24 | For Sale | $2,000,000 | +40.0% | $492 / Sq Ft |
| 06/01/2021 06/01/21 | Off Market | $1,429,000 | -- | -- |
| 03/03/2020 03/03/20 | Sold | $1,429,000 | +2.1% | $352 / Sq Ft |
| 02/13/2020 02/13/20 | For Sale | $1,399,000 | +46.5% | $344 / Sq Ft |
| 01/28/2019 01/28/19 | Off Market | $955,000 | -- | -- |
| 05/19/2017 05/19/17 | Sold | $955,000 | -0.5% | $219 / Sq Ft |
| 04/19/2017 04/19/17 | Pending | -- | -- | -- |
| 04/06/2017 04/06/17 | For Sale | $960,000 | -- | $220 / Sq Ft |
Tax History Compared to Growth
Tax History
| Year | Tax Paid | Tax Assessment Tax Assessment Total Assessment is a certain percentage of the fair market value that is determined by local assessors to be the total taxable value of land and additions on the property. | Land | Improvement |
|---|---|---|---|---|
| 2025 | $11,144 | $141,356 | $39,706 | $101,650 |
| 2024 | $11,144 | $141,356 | $39,706 | $101,650 |
| 2023 | $10,951 | $126,804 | $40,595 | $89,894 |
| 2022 | $9,358 | $105,682 | $36,196 | $69,486 |
| 2021 | $9,358 | $108,723 | $37,237 | $71,486 |
| 2020 | $7,560 | $86,851 | $36,465 | $50,386 |
| 2019 | $7,444 | $86,851 | $36,465 | $50,386 |
| 2018 | $6,654 | $76,752 | $27,864 | $48,888 |
| 2017 | $5,841 | $91,524 | $37,014 | $54,510 |
| 2016 | $5,512 | $71,640 | $30,805 | $40,835 |
| 2015 | $5,220 | $57,750 | $20,696 | $37,054 |
| 2014 | $4,856 | $57,750 | $20,696 | $37,054 |
Agents Affiliated with this Home
-

Seller's Agent in 2024
Jennifer Egbert
milehimodern - Boulder
(303) 619-3373
1 in this area
100 Total Sales
-

Buyer's Agent in 2024
Sue Masterson
RE/MAX
(720) 352-4802
11 in this area
171 Total Sales
-

Seller's Agent in 2020
Jay Hebb
The Agency - Boulder
(720) 577-5503
98 Total Sales
-

Seller Co-Listing Agent in 2020
Kim Payes
The Agency - Boulder
(720) 839-1038
5 in this area
98 Total Sales
-

Buyer's Agent in 2020
Sue Cable
Sue Cable Homes
(303) 717-8523
1 Total Sale
-

Seller's Agent in 2017
Patrick Dolan
RE/MAX
(303) 441-5642
5 in this area
334 Total Sales
Map
Source: IRES MLS
MLS Number: 1004971
APN: 1463174-06-013
- 3965 Kingstown Place
- 3766 Ridgeway St
- 3812 Howe Ct
- 3821 Howe Ct
- 3734 Ridgeway St Unit 3734
- 3894 Bosque Ct
- 3714 Ridgeway St
- 3295 Big Horn St
- 3249 Big Horn St Unit C
- 4094 Bimini Ct
- 4150 Longview Ln
- 3982 Arbol Ct
- 4059 Nevis St
- 3681 Paonia St
- 4223 Peach Way
- 3620 Paonia St
- 4731 Jay Rd
- 4251 Peach Way
- 4743 Jay Rd
- 3722 Monterey Place
