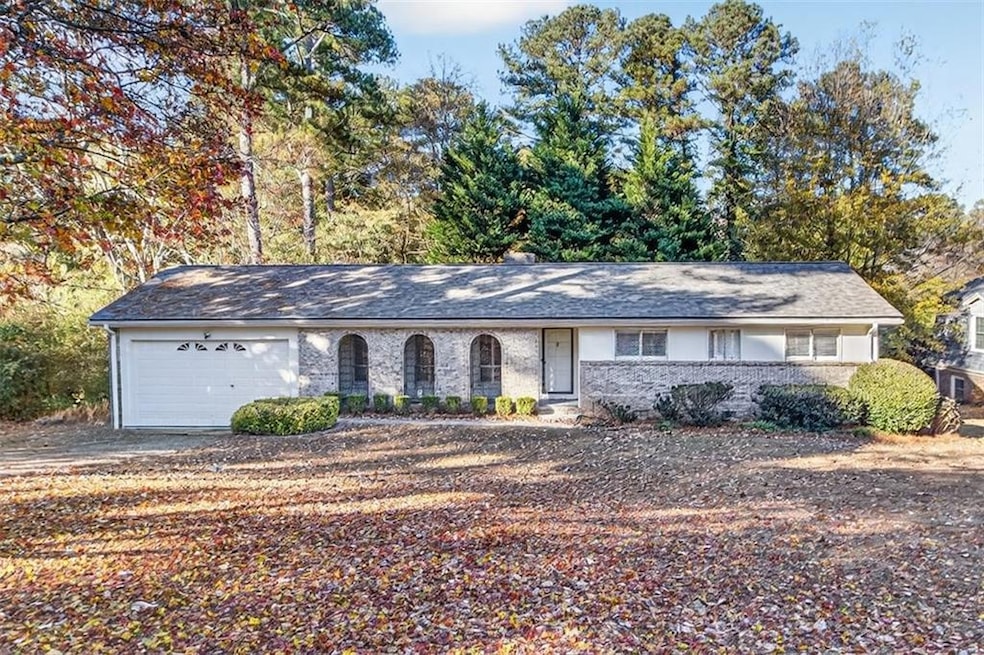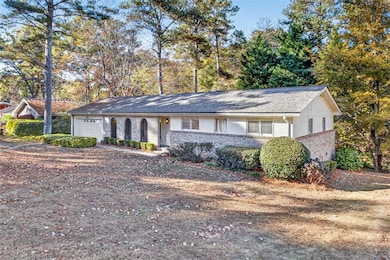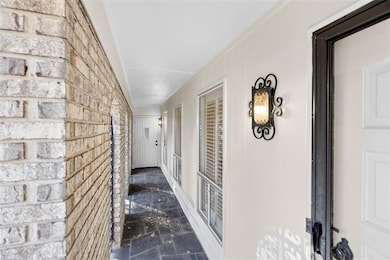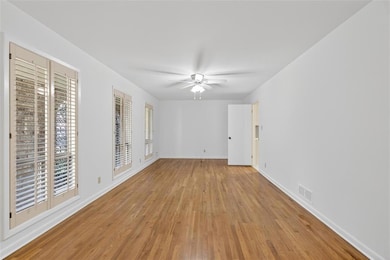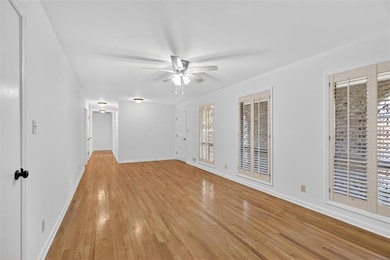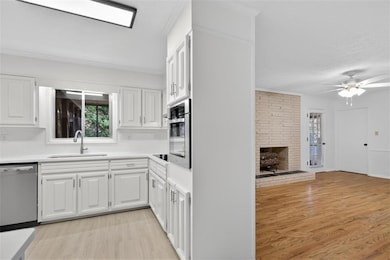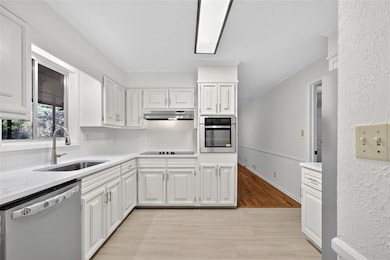4254 Smithsonia Ct Tucker, GA 30084
Estimated payment $2,640/month
Highlights
- Open-Concept Dining Room
- Ranch Style House
- Private Yard
- Deck
- Wood Flooring
- Solid Surface Countertops
About This Home
Welcome Home to Tucker!
You’ll love the beautiful curb appeal and inviting feel of this updated 3-bedroom, 2-bath ranch, featuring a large unfinished basement full of possibilities for a playroom, workshop, or future expansion. The home is located in the popular Smithsonia neighborhood in a quiet cul-de-sac. The bright kitchen features new appliances, quartz countertops, a new tile backsplash, and a modern sink—perfect for family meals and gatherings.
The primary bathroom has been thoughtfully refreshed with new tile flooring, lighting, countertops, and fixtures. Fresh paint throughout, an epoxy-coated garage floor, and important updates — roof (NEW architectural), water heater (7 years old), and HVAC (2018) — make this home truly move-in ready.
You’ll love spending time on the large screened-in deck overlooking a beautiful backyard, ideal for kids, pets, and relaxing evenings. Located in a friendly neighborhood, you can walk to Livsey Elementary, Tucker High School, and downtown Tucker with its shops, restaurants, and community charm. Easy access to Hwy 285 and Hwy 85. Make an appointment to see today.
Home Details
Home Type
- Single Family
Est. Annual Taxes
- $4,936
Year Built
- Built in 1968
Lot Details
- 1,742 Sq Ft Lot
- Lot Dimensions are 96x180x97x181
- Level Lot
- Private Yard
- Back and Front Yard
Parking
- 2 Car Garage
- Driveway
Home Design
- Ranch Style House
- Block Foundation
- Composition Roof
- Four Sided Brick Exterior Elevation
Interior Spaces
- 1,652 Sq Ft Home
- Crown Molding
- Ceiling Fan
- Brick Fireplace
- Fireplace Features Masonry
- Shutters
- Family Room with Fireplace
- Living Room
- Open-Concept Dining Room
- Den
- Workshop
- Neighborhood Views
Kitchen
- Eat-In Kitchen
- Electric Oven
- Self-Cleaning Oven
- Electric Cooktop
- Range Hood
- Dishwasher
- Solid Surface Countertops
- White Kitchen Cabinets
Flooring
- Wood
- Laminate
- Ceramic Tile
Bedrooms and Bathrooms
- 3 Main Level Bedrooms
- 2 Full Bathrooms
- Bathtub and Shower Combination in Primary Bathroom
Laundry
- Laundry Room
- Dryer
- Washer
Basement
- Partial Basement
- Interior and Exterior Basement Entry
- Natural lighting in basement
Eco-Friendly Details
- Energy-Efficient Appliances
Outdoor Features
- Deck
- Covered Patio or Porch
- Outdoor Gas Grill
Schools
- Livsey Elementary School
- Tucker Middle School
- Tucker High School
Utilities
- Central Heating and Cooling System
- 220 Volts
- High Speed Internet
- Cable TV Available
Community Details
- Smithsonia 2 Subdivision
Listing and Financial Details
- Assessor Parcel Number 18 261 03 039
- Tax Block C
Map
Home Values in the Area
Average Home Value in this Area
Tax History
| Year | Tax Paid | Tax Assessment Tax Assessment Total Assessment is a certain percentage of the fair market value that is determined by local assessors to be the total taxable value of land and additions on the property. | Land | Improvement |
|---|---|---|---|---|
| 2025 | $7,415 | $154,360 | $32,000 | $122,360 |
| 2024 | $7,333 | $154,360 | $32,000 | $122,360 |
| 2023 | $7,333 | $100,800 | $32,256 | $68,544 |
| 2022 | $4,740 | $100,800 | $32,256 | $68,544 |
| 2021 | $4,083 | $110,440 | $32,000 | $78,440 |
| 2020 | $4,037 | $84,440 | $32,087 | $52,353 |
| 2019 | $4,034 | $84,440 | $32,087 | $52,353 |
| 2018 | $3,411 | $84,440 | $32,000 | $52,440 |
| 2017 | $3,939 | $81,360 | $37,040 | $44,320 |
| 2016 | $3,947 | $81,360 | $37,040 | $44,320 |
| 2014 | $3,360 | $66,440 | $37,040 | $29,400 |
Property History
| Date | Event | Price | List to Sale | Price per Sq Ft | Prior Sale |
|---|---|---|---|---|---|
| 11/13/2025 11/13/25 | Pending | -- | -- | -- | |
| 11/13/2025 11/13/25 | For Sale | $425,000 | 0.0% | $257 / Sq Ft | |
| 09/29/2021 09/29/21 | Rented | $1,995 | 0.0% | -- | |
| 09/07/2021 09/07/21 | Price Changed | $1,995 | -9.1% | $1 / Sq Ft | |
| 08/28/2021 08/28/21 | For Rent | $2,195 | 0.0% | -- | |
| 10/19/2012 10/19/12 | Sold | $148,700 | -15.0% | $89 / Sq Ft | View Prior Sale |
| 09/15/2012 09/15/12 | Pending | -- | -- | -- | |
| 08/27/2012 08/27/12 | For Sale | $174,900 | -- | $105 / Sq Ft |
Purchase History
| Date | Type | Sale Price | Title Company |
|---|---|---|---|
| Warranty Deed | $148,700 | -- | |
| Deed | -- | -- |
Mortgage History
| Date | Status | Loan Amount | Loan Type |
|---|---|---|---|
| Open | $111,525 | New Conventional |
Source: First Multiple Listing Service (FMLS)
MLS Number: 7678157
APN: 18-261-03-039
- 4636 Chamblee Tucker Rd
- 4276 Smithsonia Dr
- 4423 Goodfellows Ct
- 4433 Locksley Rd
- 2752 Arldowne Dr
- 3359 Wembley Walk
- 3354 Wembley Walk
- 2851 Thornridge Dr
- 4524 Westhampton Woods Dr
- 2817 Thornridge Dr
- 2656 Lake Erin Dr Unit 3
- 4109 Brymond Dr
- 2544 Lehaven Dr
- 2595 Arldowne Dr
- 4520 Atlas Place
- 2836 Thornbriar Rd Unit V
