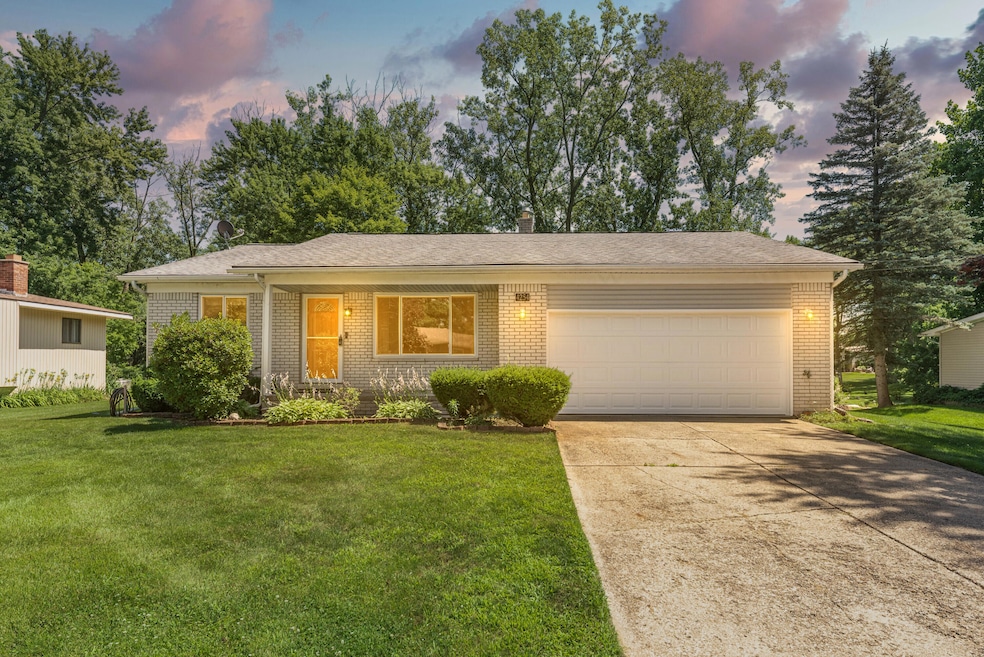
$270,000
- 3 Beds
- 1.5 Baths
- 1,361 Sq Ft
- 4672 Strathcona
- Highland, MI
Serene lakeside living is where it’s at – and here you can enjoy sunrises, kayaking or paddleboarding right outside your back door. Step inside to discover a spacious and inviting interior ready for your personal touches. The large living room has a cathedral ceiling. The efficient kitchen has a gas stove. Enjoy your meals in the adjoining breakfast nook, with a sliding glass door opening to the
Scott Bohlen KW Realty Livingston






