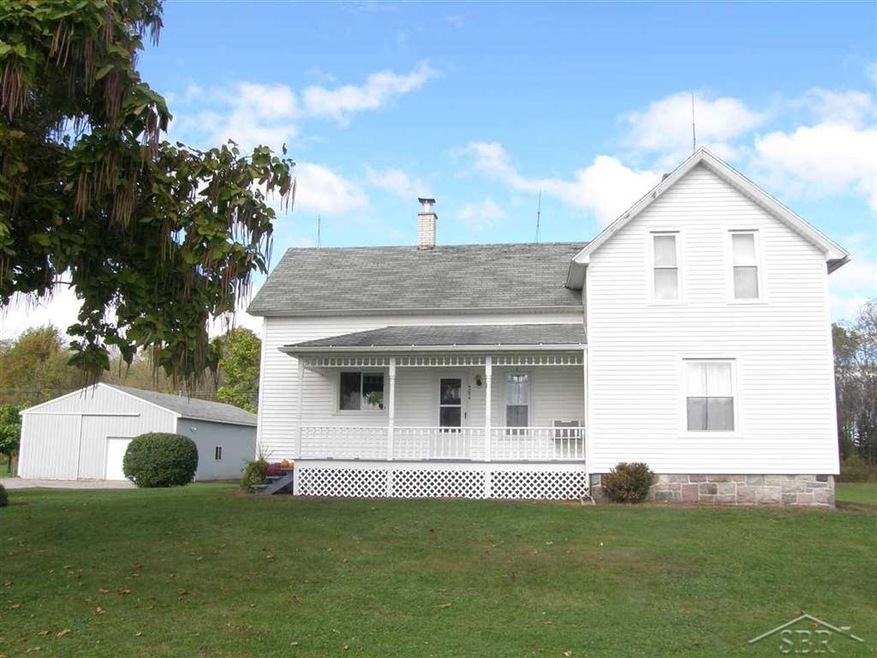
$215,000
- 3 Beds
- 2 Baths
- 1,640 Sq Ft
- 5090 Chesaning Rd
- Chesaning, MI
Sweet well maintained 3 bedroom 2 full bath home located in the New Lothrup school district. Nestled in a quiet neighborhood surrounded by beautiful maple trees. Set back off of the road with a nice size backyard for entertaining or relaxing. Heated floor in the primary bathroom and second bedroom. This home boasts a natural fireplace surrounded by beautiful hard wood floors a large living
Tambra McNeill Century 21 Metro Brokers-Davison
