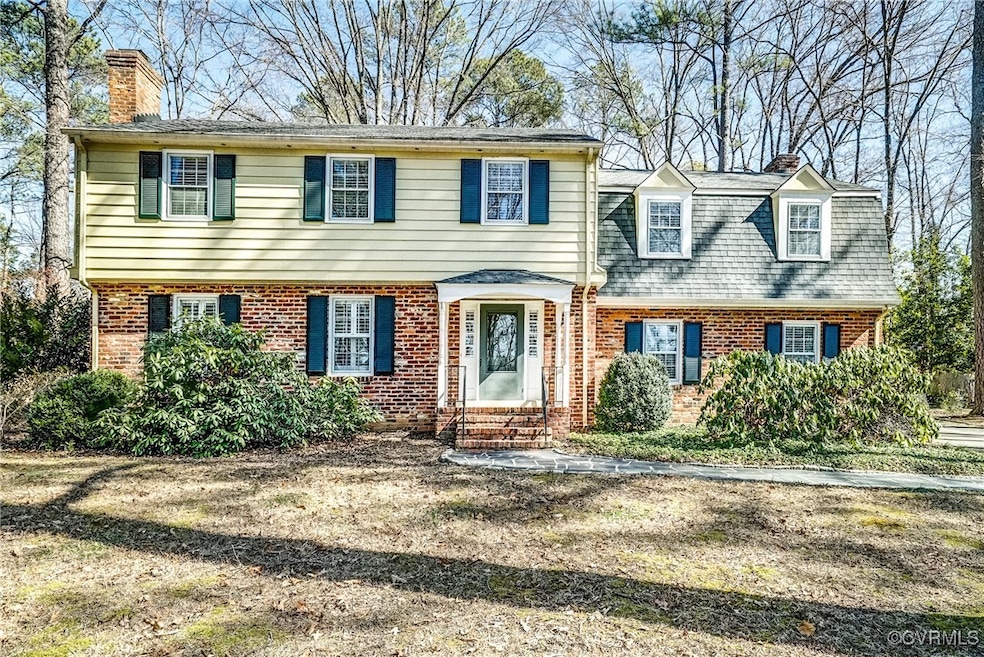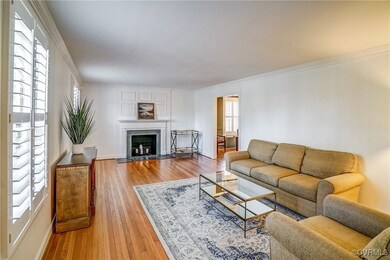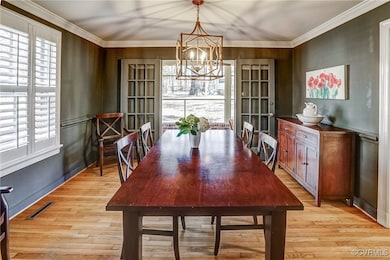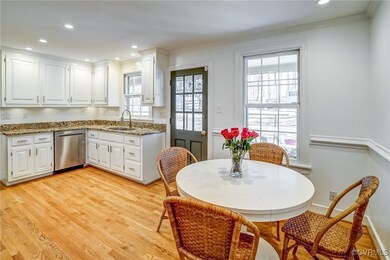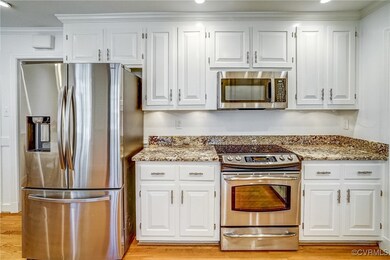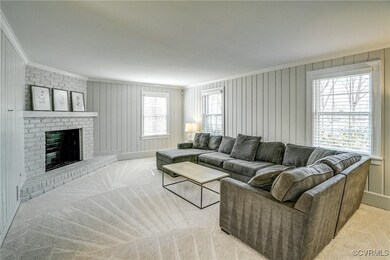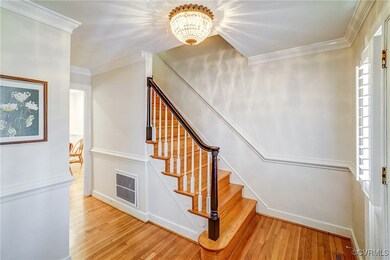
4255 Cheyenne Rd Richmond, VA 23235
Stony Point NeighborhoodHighlights
- Colonial Architecture
- Wood Flooring
- 2 Fireplaces
- Open High School Rated A+
- Hydromassage or Jetted Bathtub
- Separate Formal Living Room
About This Home
As of April 2025An awesome opportunity to live in the very peaceful Huguenot Farms neighborhood near the James River! This home has been well maintained and freshly painted. Brand new carpet in the family room while beautiful Hardwood floors flow throughout the remainder of the home. Every room is spacious and inviting. The kitchen has granite countertops, stainless steel appliances and recessed lighting. The dining room double French doors lead to the lovely and spacious screened porch with freshly painted floor where you will enjoy barbeques
and evenings. Enjoy nature near the river while sitting around the fire pit in the rear yard. Every bedroom features very large closets. The large primary suite with walk-in closet has a renovated en-suite bathroom with Brizo faucets, jetted tub and heat lamp. Hall bath has also been renovated. New HVAC on the second floor, detached 2-car garage, Belgian block lined paved driveway and slate sidewalk complete this beautiful home!
Last Agent to Sell the Property
Shaheen Ruth Martin & Fonville License #0225043965 Listed on: 02/12/2025

Home Details
Home Type
- Single Family
Est. Annual Taxes
- $7,008
Year Built
- Built in 1964
Lot Details
- 0.69 Acre Lot
- Back Yard Fenced
- Sloped Lot
Parking
- 2 Car Detached Garage
- Oversized Parking
- Driveway
Home Design
- Colonial Architecture
- Brick Exterior Construction
- Wood Siding
- Vinyl Siding
Interior Spaces
- 2,881 Sq Ft Home
- 2-Story Property
- 2 Fireplaces
- Fireplace Features Masonry
- Insulated Doors
- Separate Formal Living Room
- Dining Area
- Screened Porch
- Crawl Space
- Washer and Dryer Hookup
Kitchen
- Eat-In Kitchen
- Induction Cooktop
- Microwave
- Granite Countertops
- Disposal
Flooring
- Wood
- Partially Carpeted
- Ceramic Tile
Bedrooms and Bathrooms
- 4 Bedrooms
- En-Suite Primary Bedroom
- Walk-In Closet
- Double Vanity
- Hydromassage or Jetted Bathtub
Home Security
- Home Security System
- Storm Windows
Outdoor Features
- Exterior Lighting
- Shed
Schools
- Fisher Elementary School
- Thompson Middle School
- Huguenot High School
Utilities
- Zoned Heating and Cooling
- Heat Pump System
- Vented Exhaust Fan
- Water Heater
Community Details
- Huguenot Farms Subdivision
Listing and Financial Details
- Tax Lot 2
- Assessor Parcel Number C001-0491-004
Ownership History
Purchase Details
Home Financials for this Owner
Home Financials are based on the most recent Mortgage that was taken out on this home.Purchase Details
Home Financials for this Owner
Home Financials are based on the most recent Mortgage that was taken out on this home.Purchase Details
Home Financials for this Owner
Home Financials are based on the most recent Mortgage that was taken out on this home.Purchase Details
Home Financials for this Owner
Home Financials are based on the most recent Mortgage that was taken out on this home.Purchase Details
Home Financials for this Owner
Home Financials are based on the most recent Mortgage that was taken out on this home.Similar Homes in Richmond, VA
Home Values in the Area
Average Home Value in this Area
Purchase History
| Date | Type | Sale Price | Title Company |
|---|---|---|---|
| Bargain Sale Deed | $635,000 | First American Title | |
| Warranty Deed | $421,000 | Attorney | |
| Warranty Deed | $319,275 | -- | |
| Warranty Deed | $222,500 | -- | |
| Warranty Deed | $175,500 | -- |
Mortgage History
| Date | Status | Loan Amount | Loan Type |
|---|---|---|---|
| Open | $476,250 | New Conventional | |
| Previous Owner | $396,000 | Stand Alone Refi Refinance Of Original Loan | |
| Previous Owner | $399,950 | New Conventional | |
| Previous Owner | $300,125 | New Conventional | |
| Previous Owner | $225,000 | New Conventional | |
| Previous Owner | $174,750 | New Conventional | |
| Previous Owner | $178,000 | New Conventional | |
| Previous Owner | $140,400 | New Conventional |
Property History
| Date | Event | Price | Change | Sq Ft Price |
|---|---|---|---|---|
| 04/11/2025 04/11/25 | Sold | $635,000 | 0.0% | $220 / Sq Ft |
| 03/05/2025 03/05/25 | Pending | -- | -- | -- |
| 02/24/2025 02/24/25 | For Sale | $635,000 | +50.8% | $220 / Sq Ft |
| 07/30/2018 07/30/18 | Sold | $421,000 | -0.9% | $146 / Sq Ft |
| 06/01/2018 06/01/18 | Pending | -- | -- | -- |
| 05/23/2018 05/23/18 | For Sale | $425,000 | +30.8% | $148 / Sq Ft |
| 08/02/2013 08/02/13 | Sold | $325,000 | 0.0% | $115 / Sq Ft |
| 06/29/2013 06/29/13 | Pending | -- | -- | -- |
| 06/27/2013 06/27/13 | For Sale | $325,000 | -- | $115 / Sq Ft |
Tax History Compared to Growth
Tax History
| Year | Tax Paid | Tax Assessment Tax Assessment Total Assessment is a certain percentage of the fair market value that is determined by local assessors to be the total taxable value of land and additions on the property. | Land | Improvement |
|---|---|---|---|---|
| 2025 | $7,080 | $590,000 | $121,000 | $469,000 |
| 2024 | $7,008 | $584,000 | $117,000 | $467,000 |
| 2023 | $6,852 | $571,000 | $104,000 | $467,000 |
| 2022 | $5,892 | $491,000 | $96,000 | $395,000 |
| 2021 | $4,944 | $418,000 | $67,000 | $351,000 |
| 2020 | $4,944 | $412,000 | $67,000 | $345,000 |
| 2019 | $4,776 | $398,000 | $67,000 | $331,000 |
| 2018 | $4,200 | $350,000 | $67,000 | $283,000 |
| 2017 | $4,032 | $336,000 | $67,000 | $269,000 |
| 2016 | $3,840 | $320,000 | $71,000 | $249,000 |
| 2015 | $3,732 | $311,000 | $69,000 | $242,000 |
| 2014 | $3,732 | $311,000 | $69,000 | $242,000 |
Agents Affiliated with this Home
-
Nina Newton

Seller's Agent in 2025
Nina Newton
Shaheen Ruth Martin & Fonville
(804) 334-6849
1 in this area
36 Total Sales
-
Heidi Paul-Gonzales
H
Buyer's Agent in 2025
Heidi Paul-Gonzales
Jason Mitchell Real Estate NY
(804) 439-2011
1 in this area
28 Total Sales
-
Faith Greenwood

Seller's Agent in 2018
Faith Greenwood
Long & Foster
(804) 240-7879
97 Total Sales
-
Larry Mills

Seller's Agent in 2013
Larry Mills
Joyner Fine Properties
(804) 967-2714
1 in this area
179 Total Sales
-
Kathleen McCann

Buyer's Agent in 2013
Kathleen McCann
Long & Foster
(804) 347-0463
1 in this area
78 Total Sales
Map
Source: Central Virginia Regional MLS
MLS Number: 2503613
APN: C001-0491-004
- 4460 Cheyenne Rd
- 9445 Creek Summit Cir Unit 10
- 9455 Creek Summit Cir Unit 15
- 9455 Creek Summit Cir
- 9457 Creek Summit Cir
- 9457 Creek Summit Cir Unit 16
- 9459 Creek Summit Cir
- 9459 Creek Summit Cir
- 9459 Creek Summit Cir Unit 17
- 9461 Creek Summit Cir Unit 18
- 9475 Creek Summit Cir
- 10201 Sioux Rd
- 9477 Creek Summit Cir
- 9479 Creek Summit Cir
- 10301 Cherokee Rd
- 10237 Sioux Rd
- 3449 Cedar Grove Rd
- 3430 Ellsworth Rd
- 3415 Lochinvar Dr
- 9301 Carriage Stone Ct
