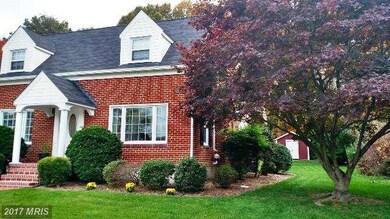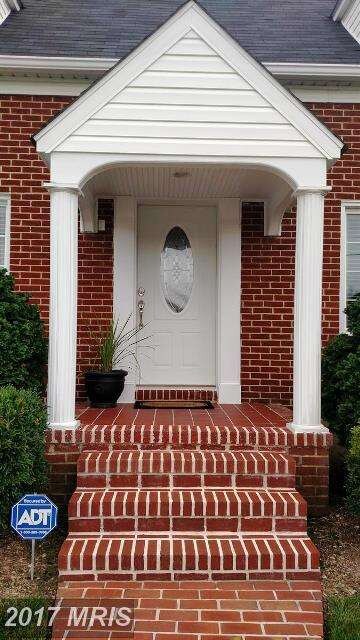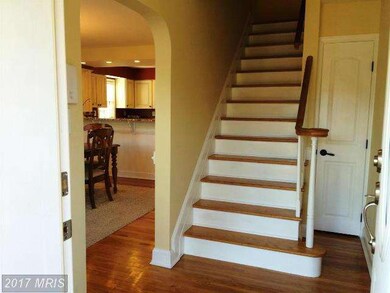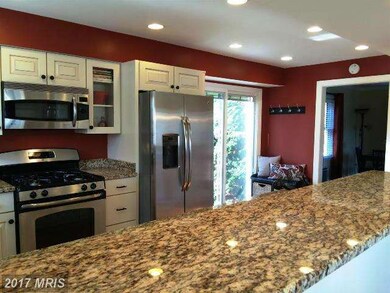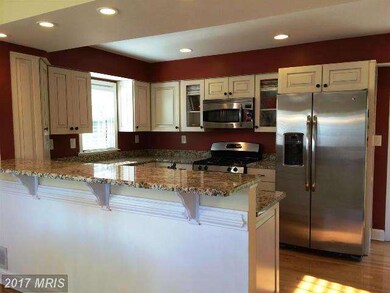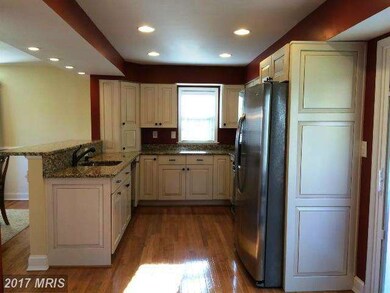
4255 Darleigh Rd Nottingham, MD 21236
Highlights
- Cape Cod Architecture
- 1 Fireplace
- Living Room
- Perry Hall High School Rated A-
- No HOA
- En-Suite Primary Bedroom
About This Home
As of May 2025BEAUTIFULLY RENOVATED in prime location! 3 BR/2 BA all brick cape cod has it all! Gorgeous kitchen features high-end cabinets, granite countertops, breakfast bar & SS appliances. Huge living room with cozy gas fireplace. 3 spacious bedrooms on upper level. MBR with 3 closets, including walk-in. 2 updated full baths. Large finished lower level with office/den.
Last Agent to Sell the Property
RealHome Services and Solutions, Inc. License #654814 Listed on: 11/12/2015
Home Details
Home Type
- Single Family
Est. Annual Taxes
- $2,925
Year Built
- Built in 1955
Lot Details
- 10,212 Sq Ft Lot
Parking
- Parking Space Number Location: 4
Home Design
- Cape Cod Architecture
- Brick Exterior Construction
Interior Spaces
- 1,810 Sq Ft Home
- Property has 2 Levels
- 1 Fireplace
- Living Room
- Dining Room
- Finished Basement
Bedrooms and Bathrooms
- 3 Bedrooms
- En-Suite Primary Bedroom
- 2 Full Bathrooms
Utilities
- Forced Air Heating and Cooling System
- Cooling System Utilizes Natural Gas
- Natural Gas Water Heater
Community Details
- No Home Owners Association
- Darleigh Manor Subdivision
Listing and Financial Details
- Tax Lot 13
- Assessor Parcel Number 04111103024010
Ownership History
Purchase Details
Home Financials for this Owner
Home Financials are based on the most recent Mortgage that was taken out on this home.Purchase Details
Home Financials for this Owner
Home Financials are based on the most recent Mortgage that was taken out on this home.Similar Homes in Nottingham, MD
Home Values in the Area
Average Home Value in this Area
Purchase History
| Date | Type | Sale Price | Title Company |
|---|---|---|---|
| Deed | $315,000 | Attorney | |
| Deed | $275,000 | -- |
Mortgage History
| Date | Status | Loan Amount | Loan Type |
|---|---|---|---|
| Open | $285,061 | New Conventional | |
| Closed | $309,294 | FHA | |
| Previous Owner | $20,000 | Credit Line Revolving | |
| Previous Owner | $220,000 | New Conventional |
Property History
| Date | Event | Price | Change | Sq Ft Price |
|---|---|---|---|---|
| 05/30/2025 05/30/25 | Sold | $458,000 | +4.1% | $201 / Sq Ft |
| 05/09/2025 05/09/25 | For Sale | $439,900 | +39.7% | $193 / Sq Ft |
| 01/26/2016 01/26/16 | Sold | $315,000 | -1.5% | $174 / Sq Ft |
| 01/04/2016 01/04/16 | Pending | -- | -- | -- |
| 11/12/2015 11/12/15 | For Sale | $319,900 | -- | $177 / Sq Ft |
Tax History Compared to Growth
Tax History
| Year | Tax Paid | Tax Assessment Tax Assessment Total Assessment is a certain percentage of the fair market value that is determined by local assessors to be the total taxable value of land and additions on the property. | Land | Improvement |
|---|---|---|---|---|
| 2024 | $4,077 | $261,933 | $0 | $0 |
| 2023 | $1,826 | $235,800 | $83,500 | $152,300 |
| 2022 | $3,429 | $226,933 | $0 | $0 |
| 2021 | $3,178 | $218,067 | $0 | $0 |
| 2020 | $3,178 | $209,200 | $83,500 | $125,700 |
| 2019 | $2,976 | $199,267 | $0 | $0 |
| 2018 | $2,835 | $189,333 | $0 | $0 |
| 2017 | $2,717 | $179,400 | $0 | $0 |
| 2016 | $3,503 | $179,400 | $0 | $0 |
| 2015 | $3,503 | $179,400 | $0 | $0 |
| 2014 | $3,503 | $181,300 | $0 | $0 |
Agents Affiliated with this Home
-
Meg Weetenkamp

Seller's Agent in 2025
Meg Weetenkamp
Cummings & Co Realtors
(410) 274-0004
2 in this area
179 Total Sales
-
Mary Beth Swidersky

Seller Co-Listing Agent in 2025
Mary Beth Swidersky
Cummings & Co Realtors
(410) 804-7344
5 in this area
166 Total Sales
-
Danielle Waldera

Buyer's Agent in 2025
Danielle Waldera
Keller Williams Gateway LLC
(443) 257-0442
5 in this area
146 Total Sales
-
Sherry Price
S
Seller's Agent in 2016
Sherry Price
RealHome Services and Solutions, Inc.
(770) 612-7322
1 in this area
787 Total Sales
-
Jill Joseph

Buyer's Agent in 2016
Jill Joseph
Cummings & Co. Realtors
(410) 215-9685
1 in this area
91 Total Sales
Map
Source: Bright MLS
MLS Number: 1002763650
APN: 11-1103024010
- 3800 Meghan Dr Unit 2
- 3907 Hannon Ct Unit 3B
- 3907 Hannon Ct Unit 2A
- 3901 Hannon Ct Unit 1D
- 4102 Chardel Rd Unit 2F
- 4102 Chardel Rd Unit 2H
- 11 Bryce Ct
- 8907 Mavis Ave
- 4514 Ambermill Rd
- 8599 Manorfield Rd
- 8713 Belair Rd
- 4220 E Joppa Rd
- 8601 Castlemill Cir
- 4336 Slater Ave
- 9106 Yvonne Ave
- 9105 Lincolnshire Ct Unit F
- 9103 Lincolnshire Ct Unit D
- 9108 Deborah Ave
- 8 Ratna Ct
- 3912 E Joppa Rd

