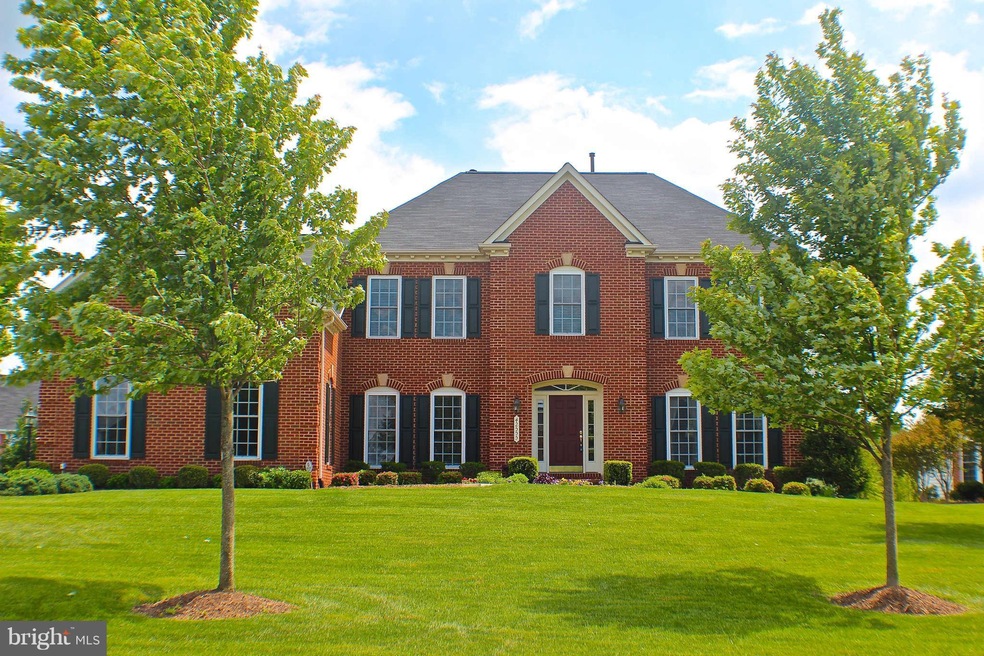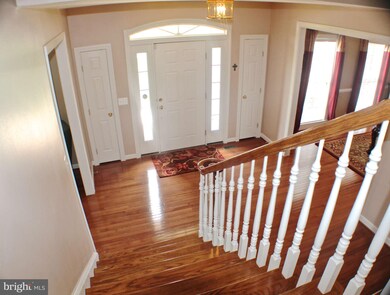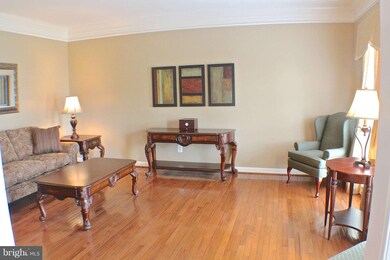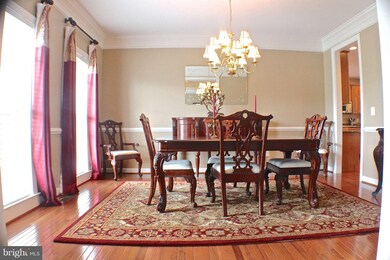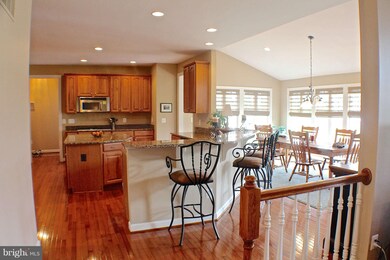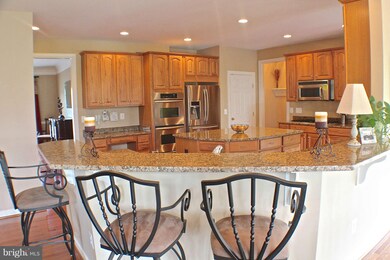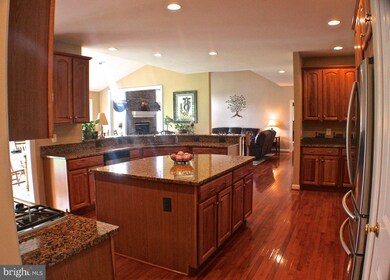
42555 Unbridleds Song Place Chantilly, VA 20152
Highlights
- Eat-In Gourmet Kitchen
- 0.62 Acre Lot
- Colonial Architecture
- J. Michael Lunsford Middle School Rated A
- Open Floorplan
- Two Story Ceilings
About This Home
As of June 2020Stunning NV Home in Cedar Hunt! Hardwoods throughout! Gourmet kitchen w/ stainless appliances, breakfast bar & granite. Two story family room w/ stone fireplace. Master suite w/ hardwoods, walk-in closet, sep. shower/tub. Princess suite, 3 add'l bedrooms & Jack-n-Jill bath. Finished walk-up basement w/ full bath & large storage room. Custom patio, landscaping & three car garage. Welcome Home!
Last Buyer's Agent
Ronald Rush
Long & Foster Real Estate, Inc. License #MRIS:13447
Home Details
Home Type
- Single Family
Est. Annual Taxes
- $8,115
Year Built
- Built in 2005
Lot Details
- 0.62 Acre Lot
- Sprinkler System
- Property is in very good condition
HOA Fees
- $74 Monthly HOA Fees
Parking
- 3 Car Attached Garage
- Side Facing Garage
- Garage Door Opener
- Driveway
Home Design
- Colonial Architecture
- Brick Exterior Construction
Interior Spaces
- Property has 3 Levels
- Open Floorplan
- Chair Railings
- Crown Molding
- Two Story Ceilings
- 1 Fireplace
- Window Treatments
- Mud Room
- Entrance Foyer
- Family Room Off Kitchen
- Living Room
- Dining Room
- Den
- Library
- Game Room
- Solarium
- Storage Room
- Utility Room
- Wood Flooring
Kitchen
- Eat-In Gourmet Kitchen
- Breakfast Room
- Built-In Double Oven
- Cooktop
- Microwave
- Ice Maker
- Dishwasher
- Kitchen Island
- Upgraded Countertops
- Disposal
Bedrooms and Bathrooms
- 4 Bedrooms
- En-Suite Primary Bedroom
- En-Suite Bathroom
- 4.5 Bathrooms
Laundry
- Laundry Room
- Washer and Dryer Hookup
Finished Basement
- Heated Basement
- Walk-Up Access
- Rear Basement Entry
- Sump Pump
- Rough-In Basement Bathroom
- Natural lighting in basement
Home Security
- Home Security System
- Fire and Smoke Detector
Outdoor Features
- Patio
Utilities
- Humidifier
- Forced Air Zoned Heating and Cooling System
- Natural Gas Water Heater
Community Details
- Association fees include trash
- Built by NV HOMES
- Cedar Hunt Subdivision, Kingsmill Floorplan
- The community has rules related to covenants
Listing and Financial Details
- Tax Lot 2
- Assessor Parcel Number 166365522000
Ownership History
Purchase Details
Home Financials for this Owner
Home Financials are based on the most recent Mortgage that was taken out on this home.Purchase Details
Home Financials for this Owner
Home Financials are based on the most recent Mortgage that was taken out on this home.Purchase Details
Home Financials for this Owner
Home Financials are based on the most recent Mortgage that was taken out on this home.Purchase Details
Similar Homes in Chantilly, VA
Home Values in the Area
Average Home Value in this Area
Purchase History
| Date | Type | Sale Price | Title Company |
|---|---|---|---|
| Warranty Deed | $880,000 | Ekko Title | |
| Warranty Deed | $785,000 | -- | |
| Special Warranty Deed | $947,965 | -- | |
| Special Warranty Deed | $194,800 | -- |
Mortgage History
| Date | Status | Loan Amount | Loan Type |
|---|---|---|---|
| Open | $100,000 | Credit Line Revolving | |
| Open | $630,000 | New Conventional | |
| Previous Owner | $580,000 | New Conventional | |
| Previous Owner | $50,000 | Credit Line Revolving | |
| Previous Owner | $625,250 | New Conventional | |
| Previous Owner | $535,662 | New Conventional | |
| Previous Owner | $579,500 | No Value Available | |
| Previous Owner | $610,000 | New Conventional |
Property History
| Date | Event | Price | Change | Sq Ft Price |
|---|---|---|---|---|
| 06/23/2020 06/23/20 | Sold | $880,000 | -2.2% | $160 / Sq Ft |
| 04/23/2020 04/23/20 | Pending | -- | -- | -- |
| 04/09/2020 04/09/20 | For Sale | $899,900 | +14.6% | $164 / Sq Ft |
| 06/21/2013 06/21/13 | Sold | $785,000 | -0.6% | $143 / Sq Ft |
| 05/29/2013 05/29/13 | Pending | -- | -- | -- |
| 05/14/2013 05/14/13 | For Sale | $789,999 | -- | $144 / Sq Ft |
Tax History Compared to Growth
Tax History
| Year | Tax Paid | Tax Assessment Tax Assessment Total Assessment is a certain percentage of the fair market value that is determined by local assessors to be the total taxable value of land and additions on the property. | Land | Improvement |
|---|---|---|---|---|
| 2024 | $10,385 | $1,200,570 | $403,600 | $796,970 |
| 2023 | $10,086 | $1,152,740 | $403,600 | $749,140 |
| 2022 | $9,396 | $1,055,730 | $283,600 | $772,130 |
| 2021 | $8,574 | $874,930 | $253,600 | $621,330 |
| 2020 | $8,549 | $825,960 | $233,600 | $592,360 |
| 2019 | $8,450 | $808,620 | $233,600 | $575,020 |
| 2018 | $8,490 | $782,450 | $216,000 | $566,450 |
| 2017 | $8,720 | $775,090 | $216,000 | $559,090 |
| 2016 | $8,945 | $781,240 | $0 | $0 |
| 2015 | $8,919 | $569,850 | $0 | $569,850 |
| 2014 | $8,244 | $497,760 | $0 | $497,760 |
Agents Affiliated with this Home
-
Michael Rush

Seller's Agent in 2020
Michael Rush
Long & Foster
(703) 929-8254
24 in this area
110 Total Sales
-
David Werfel

Buyer's Agent in 2020
David Werfel
Samson Properties
(703) 932-1576
4 in this area
64 Total Sales
-
Kathy Worek

Seller's Agent in 2013
Kathy Worek
RE/MAX Gateway, LLC
(703) 401-4376
11 in this area
93 Total Sales
-
R
Buyer's Agent in 2013
Ronald Rush
Long & Foster
Map
Source: Bright MLS
MLS Number: 1003510950
APN: 166-36-5522
- 0 Braddock Rd Unit VALO2086014
- 42647 Harris St
- 42783 Freedom St
- 42701 Rolling Rock Square
- 42721 Center St
- 25497 Beresford Dr
- 25771 Double Bridle Terrace
- 42121 Oak Crest Cir
- 25487 Byrnes Crossing Dr
- 25472 Hartland Orchard Terrace
- 26033 Huntwick Glen Square
- 42767 Hollingsworth Terrace
- 42145 Piebald Square
- 25792 Racing Sun Dr
- 26065 Huntwick Glen Square
- 42127 Piebald Square
- 42810 Flannigan Terrace
- 26013 Braided Mane Terrace
- 25670 S Village Dr
- 25285 Doolittle Ln
