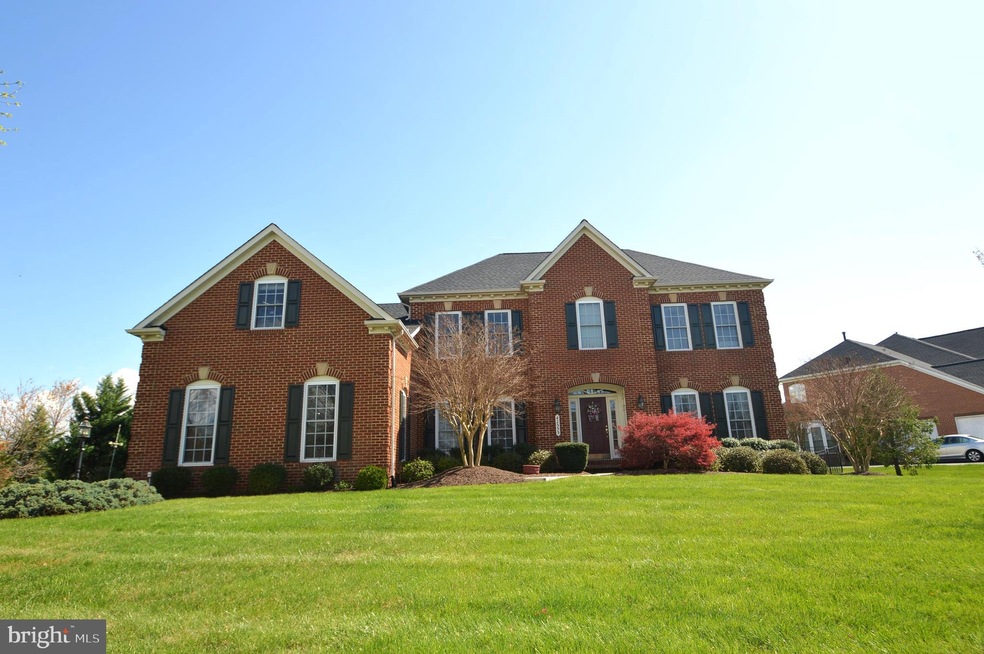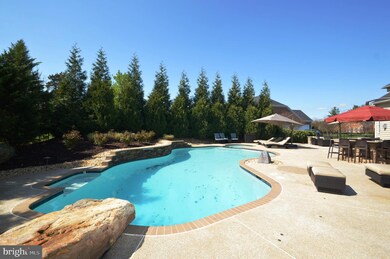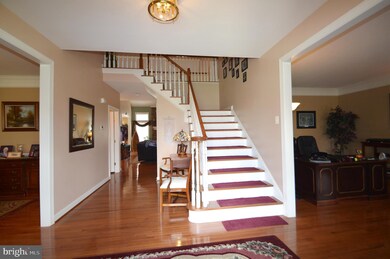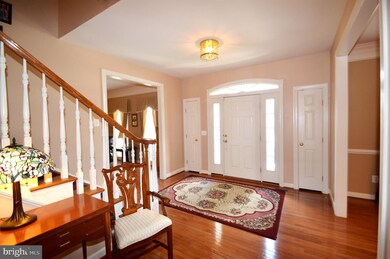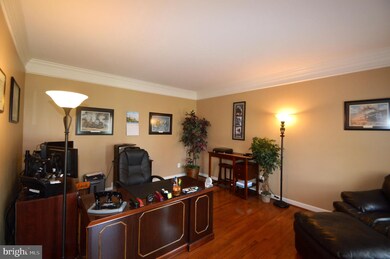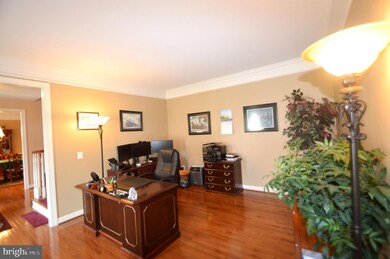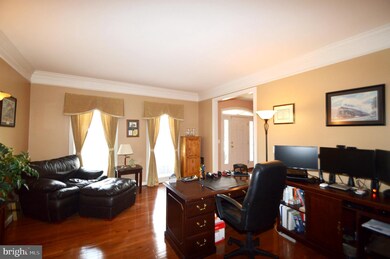
42555 Unbridleds Song Place Chantilly, VA 20152
Highlights
- Golf Course Community
- Bar or Lounge
- Heated Pool and Spa
- J. Michael Lunsford Middle School Rated A
- Home Theater
- Eat-In Gourmet Kitchen
About This Home
As of June 2020BEAUTIFUL BRICK FRONT NV KINGSMILL MODEL W/CLOSE TO 5,500 FINISHED SQUARE FEET*4 BEDROOMS, 4.5 BATHS & SIDE LOAD 3 CAR GARAGE LOCATED ON .6 ACRE CORNER LOT*LOCATED NEXT TO NEW PAUL IV HIGH SCHOOL OPENING FALL 2020*PERFECT FOR ENTERTAINING*ENJOY BACKYARD OASIS W/HEATED INGROUND POOL W/HOT TUB, RETAINING WALLS W/WATER FALLS, GAS FIREPIT & OUTDOOR COOKING W/GAS GRILL*HARDWOOD FLOORS MAIN LEVEL*LIBRARY ON MAIN LEVEL*FAMILY ROOM W/VOLUME CEILINGS, OVERLOOK & GAS FIREPLACE W/STONE FACADE*GOURMET KITCHEN W/CENTER ISLAND, ALL STAINLESS STEEL APPLIANCES & GRANITE COUNTERTOPS*SEPARATE BREAKFAST ROOM*MORNING ROOM EXTENSION W/VOLUME CEILINGS*MASTER BEDROOM W/WALK IN CLOSET W/CUSTOM CABINETS*MASTER BATH W/SEPARATE SHOWER & OVERSIZED 2 PERSON SOAKING TUB W/JETS*PRINCESS SUITE W/FULL BATH*HUGE BONUS ROOM ON UPPER LEVEL*FINISHED LOWER LEVEL W/MEDIA ROOM, REC ROOM, PLAY ROOM, GAME ROOM & 4TH FULL BATH*HUGE UNFINSISHED AREAS FOR STORAGE OR EXERCISE ROOM*NEW UPPER LEVEL HVAC-2018*ROOF-2017*INGROUND POOL-2014*
Home Details
Home Type
- Single Family
Est. Annual Taxes
- $8,450
Year Built
- Built in 2005
Lot Details
- 0.62 Acre Lot
- Stone Retaining Walls
- Back Yard Fenced
- Landscaped
- Extensive Hardscape
- Corner Lot
- Sprinkler System
- Wooded Lot
- Property is in very good condition
- Property is zoned 05
HOA Fees
- $82 Monthly HOA Fees
Parking
- 3 Car Attached Garage
- Side Facing Garage
Home Design
- Colonial Architecture
- Shingle Roof
- Vinyl Siding
- Brick Front
- Masonry
Interior Spaces
- Property has 3 Levels
- Open Floorplan
- Chair Railings
- Crown Molding
- Vaulted Ceiling
- Ceiling Fan
- Recessed Lighting
- Fireplace With Glass Doors
- Stone Fireplace
- Fireplace Mantel
- Gas Fireplace
- French Doors
- Entrance Foyer
- Family Room Off Kitchen
- Living Room
- Formal Dining Room
- Home Theater
- Library
- Recreation Room
- Bonus Room
- Game Room
- Hobby Room
- Sun or Florida Room
- Home Security System
Kitchen
- Eat-In Gourmet Kitchen
- Breakfast Room
- Butlers Pantry
- Built-In Double Oven
- Cooktop
- Built-In Microwave
- Ice Maker
- Dishwasher
- Stainless Steel Appliances
- Kitchen Island
- Upgraded Countertops
- Disposal
Flooring
- Wood
- Carpet
- Ceramic Tile
Bedrooms and Bathrooms
- 4 Bedrooms
- En-Suite Primary Bedroom
- Walk-In Closet
- Whirlpool Bathtub
Laundry
- Laundry on main level
- Dryer
- Washer
Finished Basement
- Basement Fills Entire Space Under The House
- Walk-Up Access
Pool
- Heated Pool and Spa
- Heated In Ground Pool
- Saltwater Pool
Outdoor Features
- Patio
- Waterfall on Lot
- Exterior Lighting
Schools
- Liberty Elementary School
- J. Michael Lunsford Middle School
- Freedom High School
Utilities
- Forced Air Zoned Heating and Cooling System
- Humidifier
- Vented Exhaust Fan
- Water Dispenser
- Natural Gas Water Heater
Listing and Financial Details
- Tax Lot 2
- Assessor Parcel Number 166365522000
Community Details
Overview
- Association fees include common area maintenance, snow removal, trash
- Built by NV HOMES
- South Riding Subdivision, Kingsmill Floorplan
Amenities
- Day Care Facility
- Common Area
- Bank or Banking On-Site
- Beauty Salon
- Bar or Lounge
- Convenience Store
Recreation
- Golf Course Community
- Baseball Field
- Soccer Field
- Community Basketball Court
- Volleyball Courts
- Community Playground
- Jogging Path
Ownership History
Purchase Details
Home Financials for this Owner
Home Financials are based on the most recent Mortgage that was taken out on this home.Purchase Details
Home Financials for this Owner
Home Financials are based on the most recent Mortgage that was taken out on this home.Purchase Details
Home Financials for this Owner
Home Financials are based on the most recent Mortgage that was taken out on this home.Purchase Details
Similar Homes in Chantilly, VA
Home Values in the Area
Average Home Value in this Area
Purchase History
| Date | Type | Sale Price | Title Company |
|---|---|---|---|
| Warranty Deed | $880,000 | Ekko Title | |
| Warranty Deed | $785,000 | -- | |
| Special Warranty Deed | $947,965 | -- | |
| Special Warranty Deed | $194,800 | -- |
Mortgage History
| Date | Status | Loan Amount | Loan Type |
|---|---|---|---|
| Open | $100,000 | Credit Line Revolving | |
| Open | $630,000 | New Conventional | |
| Previous Owner | $580,000 | New Conventional | |
| Previous Owner | $50,000 | Credit Line Revolving | |
| Previous Owner | $625,250 | New Conventional | |
| Previous Owner | $535,662 | New Conventional | |
| Previous Owner | $579,500 | No Value Available | |
| Previous Owner | $610,000 | New Conventional |
Property History
| Date | Event | Price | Change | Sq Ft Price |
|---|---|---|---|---|
| 06/23/2020 06/23/20 | Sold | $880,000 | -2.2% | $160 / Sq Ft |
| 04/23/2020 04/23/20 | Pending | -- | -- | -- |
| 04/09/2020 04/09/20 | For Sale | $899,900 | +14.6% | $164 / Sq Ft |
| 06/21/2013 06/21/13 | Sold | $785,000 | -0.6% | $143 / Sq Ft |
| 05/29/2013 05/29/13 | Pending | -- | -- | -- |
| 05/14/2013 05/14/13 | For Sale | $789,999 | -- | $144 / Sq Ft |
Tax History Compared to Growth
Tax History
| Year | Tax Paid | Tax Assessment Tax Assessment Total Assessment is a certain percentage of the fair market value that is determined by local assessors to be the total taxable value of land and additions on the property. | Land | Improvement |
|---|---|---|---|---|
| 2024 | $10,385 | $1,200,570 | $403,600 | $796,970 |
| 2023 | $10,086 | $1,152,740 | $403,600 | $749,140 |
| 2022 | $9,396 | $1,055,730 | $283,600 | $772,130 |
| 2021 | $8,574 | $874,930 | $253,600 | $621,330 |
| 2020 | $8,549 | $825,960 | $233,600 | $592,360 |
| 2019 | $8,450 | $808,620 | $233,600 | $575,020 |
| 2018 | $8,490 | $782,450 | $216,000 | $566,450 |
| 2017 | $8,720 | $775,090 | $216,000 | $559,090 |
| 2016 | $8,945 | $781,240 | $0 | $0 |
| 2015 | $8,919 | $569,850 | $0 | $569,850 |
| 2014 | $8,244 | $497,760 | $0 | $497,760 |
Agents Affiliated with this Home
-
Michael Rush

Seller's Agent in 2020
Michael Rush
Long & Foster
(703) 929-8254
24 in this area
110 Total Sales
-
David Werfel

Buyer's Agent in 2020
David Werfel
Samson Properties
(703) 932-1576
4 in this area
64 Total Sales
-
Kathy Worek

Seller's Agent in 2013
Kathy Worek
RE/MAX Gateway, LLC
(703) 401-4376
11 in this area
93 Total Sales
-
R
Buyer's Agent in 2013
Ronald Rush
Long & Foster
Map
Source: Bright MLS
MLS Number: VALO408068
APN: 166-36-5522
- 0 Braddock Rd Unit VALO2086014
- 42647 Harris St
- 42783 Freedom St
- 42701 Rolling Rock Square
- 42721 Center St
- 25497 Beresford Dr
- 25771 Double Bridle Terrace
- 42121 Oak Crest Cir
- 25487 Byrnes Crossing Dr
- 25472 Hartland Orchard Terrace
- 26033 Huntwick Glen Square
- 42767 Hollingsworth Terrace
- 42145 Piebald Square
- 25792 Racing Sun Dr
- 26065 Huntwick Glen Square
- 42810 Flannigan Terrace
- 42806 Longworth Terrace
- 26013 Braided Mane Terrace
- 25670 S Village Dr
- 25285 Doolittle Ln
