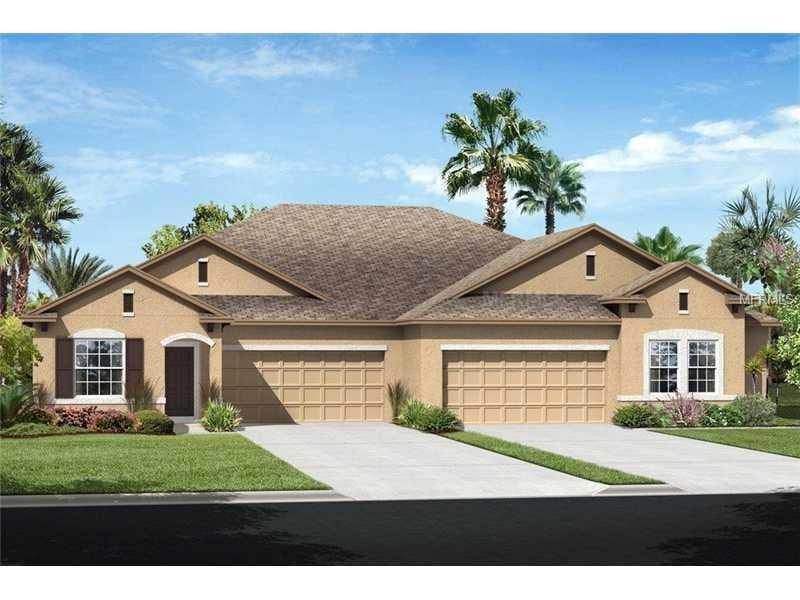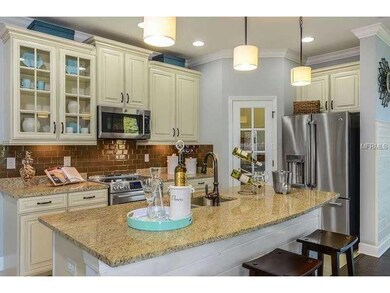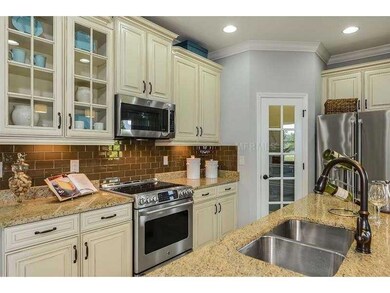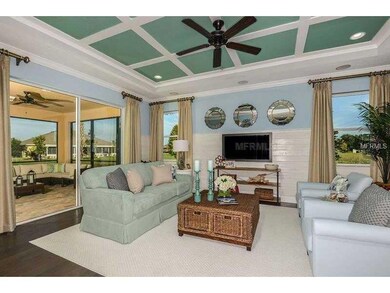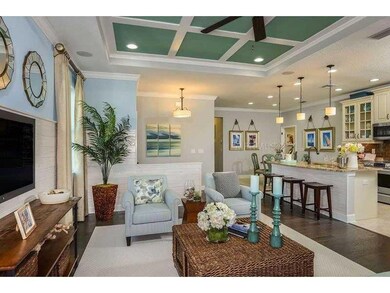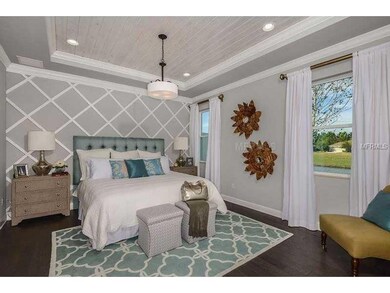
4256 Ashton Meadows Way Wesley Chapel, FL 33543
Highlights
- Under Construction
- Stone Countertops
- Covered patio or porch
- Deck
- Community Pool
- Thermal Windows
About This Home
As of August 2017NEW CONSTRUCTION!! THIS IS A THREE BEDROOM "MAGNOLIA" FLOOR PLAN WITH A SIDE ENTRY. FAMILY ROOM HAS A TRAY CEILING WITH SLIDING GLASS DOORS OPENING ONTO AN EXTENDED, COVERED (16'X15') LANAI. KITCHEN IS OPEN TO FAMILY & DINING ROOM AND HAS 42" SIERRA VISTA WITH HAZELNUT GLAZE CABINETS WITH 3" CROWN MOULDING STAGGERED OVER THE MICROWAVE, GRANITE COUNTERTOPS WITH UNDERMOUNT STAINLESS SINK, TWO GLASS CABINET DOORS WITH MATCHING INTERIORS, XENON UNDERCOUNTER LIGHTING, WASTE BASKET, AND STAINLESS APPLIANCES. MASTER BEDROOM HAS A WALK-IN CLOSET AND A MASTER BATH WITH CORIAN COUNTERTOPS WITH DOUBLE UNDERMOUNT SINKS, OIL RUB BRONZE SHOWER ENCLOSURE, AND UPGRADED WALL TILE. BEDROOM TWO IS IN FRONT OF THE VILLA & BEDROOM THREE IS LOCATED ON THE SIDE OF VILLA BY THE ENTRY WAY. BEDROOM TWO & THREE SHARE A HALL BATH ALSO WITH CORIAN COUNTERTOPS AND UPGRADED WALL TILE. THERE IS UPGRADED CARPET & TILE THROUGHOUT. OTHER EXTRAS INCLUDE RECESSED FIXTURES IN THE FAMILY ROOM, TWO FIXTURE PRE-WIRES OVER ISLAND AREA, AND EXTRA FAN PRE-WIRES. HOA INCLUDES LAWN MAINTENANCE, EXTERIOR REPAINTING, ROOF MAINTENANCE & COMMUNITY POOL.
Home Details
Home Type
- Single Family
Est. Annual Taxes
- $532
Year Built
- Built in 2014 | Under Construction
Lot Details
- 4,675 Sq Ft Lot
- Landscaped with Trees
- Property is zoned MPUD
HOA Fees
- $155 Monthly HOA Fees
Parking
- 2 Car Attached Garage
- Garage Door Opener
Home Design
- Villa
- Slab Foundation
- Shingle Roof
- Block Exterior
Interior Spaces
- 1,601 Sq Ft Home
- Thermal Windows
- Inside Utility
- Fire and Smoke Detector
Kitchen
- Range
- Microwave
- Dishwasher
- Stone Countertops
- Solid Wood Cabinet
- Disposal
Flooring
- Carpet
- Ceramic Tile
Bedrooms and Bathrooms
- 3 Bedrooms
- Walk-In Closet
- 2 Full Bathrooms
Eco-Friendly Details
- Energy-Efficient Insulation
Outdoor Features
- Deck
- Covered patio or porch
Schools
- Double Branch Elementary School
- John Long Middle School
- Wiregrass Ranch High School
Utilities
- Central Air
- Heating Available
- Underground Utilities
Listing and Financial Details
- Visit Down Payment Resource Website
- Tax Lot 0015
- Assessor Parcel Number 14-26-20-0060-00000-0150
Community Details
Overview
- Ashton Oaks Sub Ph 1 Subdivision
Recreation
- Community Pool
Ownership History
Purchase Details
Home Financials for this Owner
Home Financials are based on the most recent Mortgage that was taken out on this home.Purchase Details
Home Financials for this Owner
Home Financials are based on the most recent Mortgage that was taken out on this home.Purchase Details
Purchase Details
Similar Homes in the area
Home Values in the Area
Average Home Value in this Area
Purchase History
| Date | Type | Sale Price | Title Company |
|---|---|---|---|
| Warranty Deed | $204,900 | Sunset Title Services | |
| Warranty Deed | $156,439 | Ryland Title | |
| Special Warranty Deed | $56,370 | Attorney | |
| Deed | -- | Attorney | |
| Quit Claim Deed | -- | Attorney |
Mortgage History
| Date | Status | Loan Amount | Loan Type |
|---|---|---|---|
| Open | $162,800 | VA | |
| Closed | $172,000 | VA | |
| Previous Owner | $178,553 | New Conventional |
Property History
| Date | Event | Price | Change | Sq Ft Price |
|---|---|---|---|---|
| 08/17/2018 08/17/18 | Off Market | $187,950 | -- | -- |
| 11/13/2017 11/13/17 | Off Market | $204,900 | -- | -- |
| 08/14/2017 08/14/17 | Sold | $204,900 | -4.7% | $128 / Sq Ft |
| 07/06/2017 07/06/17 | Pending | -- | -- | -- |
| 07/03/2017 07/03/17 | For Sale | $214,990 | +14.4% | $134 / Sq Ft |
| 08/14/2014 08/14/14 | Sold | $187,950 | -5.1% | $117 / Sq Ft |
| 06/26/2014 06/26/14 | Pending | -- | -- | -- |
| 05/08/2014 05/08/14 | For Sale | $197,990 | -- | $124 / Sq Ft |
Tax History Compared to Growth
Tax History
| Year | Tax Paid | Tax Assessment Tax Assessment Total Assessment is a certain percentage of the fair market value that is determined by local assessors to be the total taxable value of land and additions on the property. | Land | Improvement |
|---|---|---|---|---|
| 2024 | $2,586 | $179,300 | -- | -- |
| 2023 | $2,485 | $174,080 | $50,849 | $123,231 |
| 2022 | $2,176 | $165,300 | $0 | $0 |
| 2021 | $2,127 | $160,490 | $31,126 | $129,364 |
| 2020 | $2,089 | $158,280 | $24,417 | $133,863 |
| 2019 | $2,047 | $154,730 | $0 | $0 |
| 2018 | $2,004 | $151,846 | $0 | $0 |
| 2017 | $2,244 | $162,450 | $0 | $0 |
| 2016 | $2,180 | $155,836 | $0 | $0 |
| 2015 | $2,208 | $154,753 | $24,417 | $130,336 |
| 2014 | $530 | $24,417 | $24,417 | $0 |
Agents Affiliated with this Home
-
Ronald Waller

Seller's Agent in 2017
Ronald Waller
RE/MAX
(813) 833-1173
88 Total Sales
-
Doug Bohannon

Buyer's Agent in 2017
Doug Bohannon
EXP REALTY LLC
(813) 431-2841
18 in this area
263 Total Sales
-
Mike Finley

Seller's Agent in 2014
Mike Finley
WINWAY REALTY
(941) 951-6650
1 Total Sale
Map
Source: Stellar MLS
MLS Number: T2628889
APN: 14-26-20-0060-00000-0150
- 4235 Angelica Loop
- 32608 Neroli St
- 32523 Neroli St
- 4633 White Bay Cir
- 32618 Rapids Loop
- 3923 Corsica Place
- 3915 Corsica Place
- 4102 Fox Ridge Blvd
- 32249 Tribeca Ave
- 4210 Pacente Loop
- 4240 Loury Dr
- 4000 Fox Ridge Blvd
- 0 Fox Ridge Blvd
- 5027 Autumn Ridge Dr
- 32527 Harmony Oaks Dr
- 32201 Brookstone Dr
- 32648 Coldwater Creek Loop
- 32628 Harmony Oaks Dr
- 5108 Suncatcher Dr
- 3546 Malta Ave
