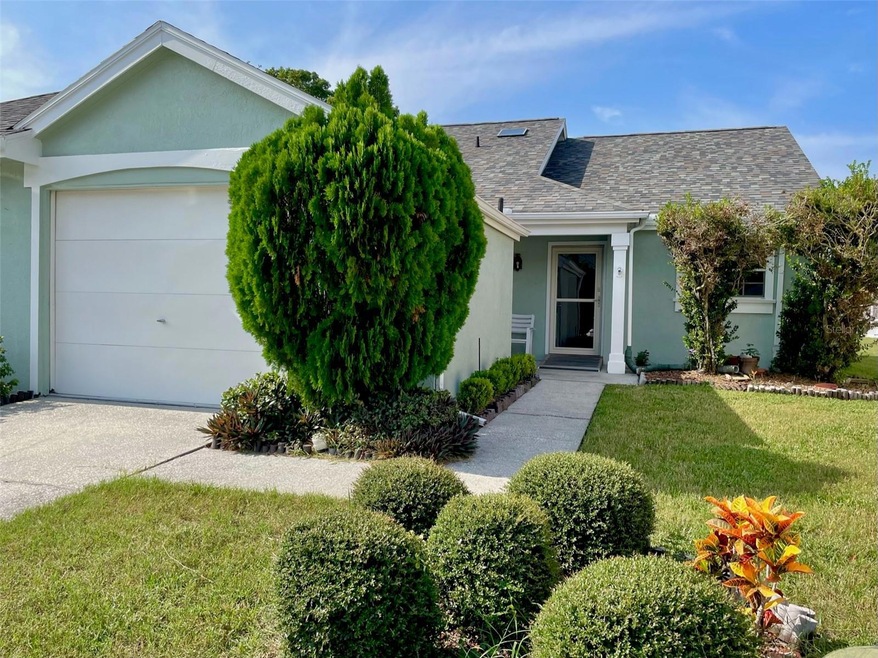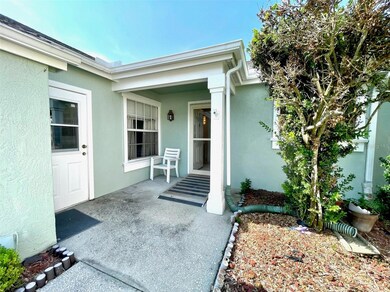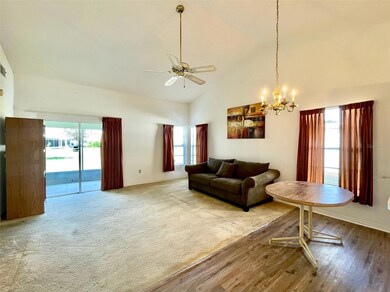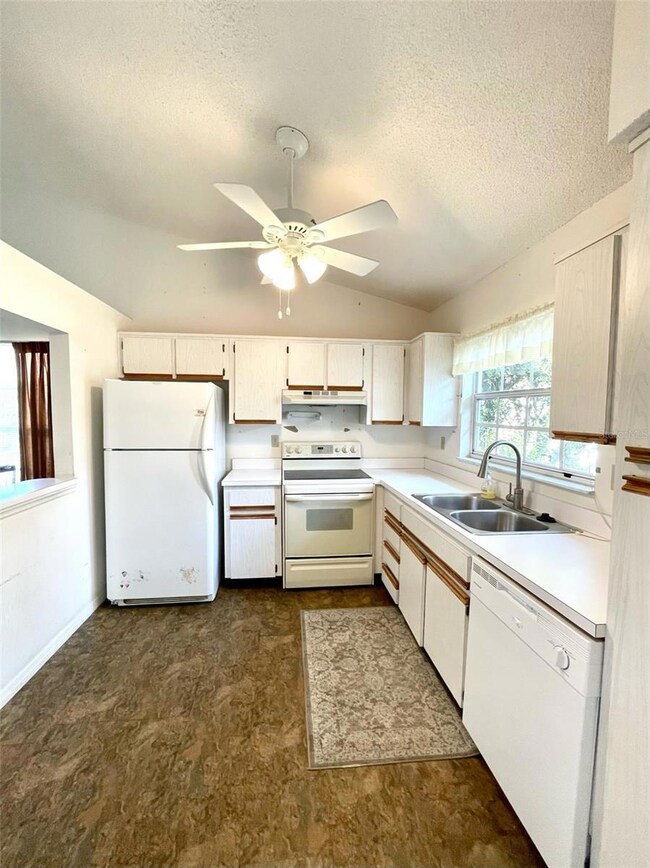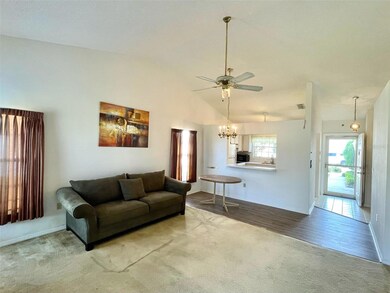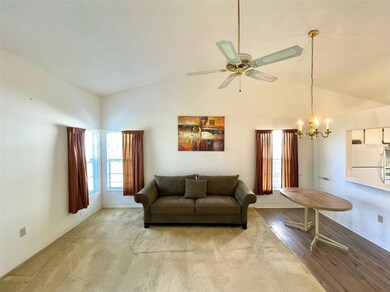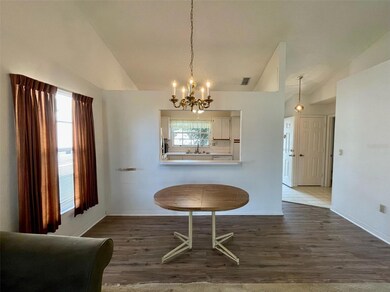
4256 Revere Cir New Port Richey, FL 34653
Millpond NeighborhoodEstimated Value: $201,000 - $223,143
Highlights
- Fitness Center
- Vaulted Ceiling
- Shuffleboard Court
- Clubhouse
- Community Pool
- Skylights
About This Home
As of November 2023The seller is offering a $5000 credit towards closing costs or flooring/paint to be credited at closing!! Don’t miss this opportunity to live in the vibrant, clean, and maintenance free community of Millpond Estates! This two bedroom, two bathroom villa, offers a split floor plan, lots of natural light (2 skylights), and a nice open living room. The screened in porch overlooks an open green space and the neighborhood offers mature landscaping, sidewalks, and lots of nature. Don’t pay for someone else’s renovation. Make this home your own! This community has low HOA fees that include exterior maintenance, trash, roof repair/replacement, cable/wifi, exterior painting, clubhouse, pool/spa and shuffleboard, a fitness center, along with many other community activities. Millpond is conveniently located close to shopping, banks, restaurants, a hospital, parks and beaches! Schedule a showing today! Newer roof and AC!! (Roof=2018, AC=2016)
Last Agent to Sell the Property
FUTURE HOME REALTY INC Brokerage Phone: 813-855-4982 License #3363266 Listed on: 09/01/2023

Home Details
Home Type
- Single Family
Est. Annual Taxes
- $745
Year Built
- Built in 1986
Lot Details
- 4,624 Sq Ft Lot
- East Facing Home
- Property is zoned MPUD
HOA Fees
- $290 Monthly HOA Fees
Parking
- 1 Car Attached Garage
- Workshop in Garage
- Garage Door Opener
Home Design
- Villa
- Slab Foundation
- Wood Frame Construction
- Shingle Roof
- Stucco
Interior Spaces
- 1,021 Sq Ft Home
- 1-Story Property
- Vaulted Ceiling
- Ceiling Fan
- Skylights
- Combination Dining and Living Room
Kitchen
- Range
- Dishwasher
Flooring
- Carpet
- Linoleum
- Laminate
Bedrooms and Bathrooms
- 2 Bedrooms
- Split Bedroom Floorplan
- Walk-In Closet
- 2 Full Bathrooms
Laundry
- Laundry in Garage
- Dryer
- Washer
Outdoor Features
- Rain Gutters
Schools
- Deer Park Elementary School
- River Ridge Middle School
- River Ridge High School
Utilities
- Central Air
- Heating Available
- Thermostat
- Cable TV Available
Listing and Financial Details
- Visit Down Payment Resource Website
- Tax Lot 615B
- Assessor Parcel Number 16-26-15-002.0-000.00-615.B
Community Details
Overview
- Association fees include cable TV, pool, escrow reserves fund, internet, maintenance structure, ground maintenance, trash
- West Coast Management Rhonda Association, Phone Number (813) 908-0766
- Millpond Estates Subdivision
- On-Site Maintenance
- The community has rules related to deed restrictions
Amenities
- Clubhouse
Recreation
- Shuffleboard Court
- Fitness Center
- Community Pool
Ownership History
Purchase Details
Home Financials for this Owner
Home Financials are based on the most recent Mortgage that was taken out on this home.Similar Homes in the area
Home Values in the Area
Average Home Value in this Area
Purchase History
| Date | Buyer | Sale Price | Title Company |
|---|---|---|---|
| Morgan Lisa | $200,000 | Heartland Title |
Mortgage History
| Date | Status | Borrower | Loan Amount |
|---|---|---|---|
| Open | Morgan Lisa | $70,000 |
Property History
| Date | Event | Price | Change | Sq Ft Price |
|---|---|---|---|---|
| 11/17/2023 11/17/23 | Sold | $200,000 | -9.9% | $196 / Sq Ft |
| 10/19/2023 10/19/23 | Pending | -- | -- | -- |
| 10/01/2023 10/01/23 | Price Changed | $222,000 | -1.3% | $217 / Sq Ft |
| 09/01/2023 09/01/23 | For Sale | $225,000 | -- | $220 / Sq Ft |
Tax History Compared to Growth
Tax History
| Year | Tax Paid | Tax Assessment Tax Assessment Total Assessment is a certain percentage of the fair market value that is determined by local assessors to be the total taxable value of land and additions on the property. | Land | Improvement |
|---|---|---|---|---|
| 2024 | $1,654 | $123,748 | -- | -- |
| 2023 | $3,393 | $186,957 | $17,620 | $169,337 |
| 2022 | $745 | $71,910 | $0 | $0 |
| 2021 | $739 | $69,820 | $13,251 | $56,569 |
| 2020 | $728 | $68,860 | $13,251 | $55,609 |
| 2019 | $720 | $67,320 | $0 | $0 |
| 2018 | $710 | $66,073 | $0 | $0 |
| 2017 | $713 | $66,073 | $0 | $0 |
| 2016 | $672 | $63,383 | $0 | $0 |
| 2015 | $683 | $62,942 | $0 | $0 |
| 2014 | $662 | $65,798 | $13,251 | $52,547 |
Agents Affiliated with this Home
-
Kurt Derkevics

Seller's Agent in 2023
Kurt Derkevics
FUTURE HOME REALTY INC
(813) 855-4982
1 in this area
68 Total Sales
-
Jeannie Dunning

Buyer's Agent in 2023
Jeannie Dunning
RE/MAX
(727) 534-5125
4 in this area
93 Total Sales
Map
Source: Stellar MLS
MLS Number: U8211864
APN: 15-26-16-0020-00000-615B
- 4208 Boston Cir
- 4270 Boston Cir
- 4214 Foxboro Dr
- 4331 Foxboro Dr
- 4429 Whitton Way
- 4410 Foxboro Dr
- 7807 Hardwick Dr Unit 123
- 7807 Hardwick Dr Unit 115
- 4222 Northampton Dr
- 7823 Hardwick Dr Unit 224
- 4420 Devon Dr
- 4112 Andover St
- 4411 Whitton Way
- 7802 Hardwick Dr Unit 1116
- 7802 Hardwick Dr Unit 1126
- 7828 Hardwick Dr Unit 923
- 7837 Hardwick Dr Unit 314
- 4320 Northampton Dr
- 4515 Whitton Way Unit 121
- 7900 Hardwick Dr Unit 813
- 4256 Revere Cir
- 4254 Revere Cir
- 4252 Revere Cir
- 4260 Revere Cir
- 4258 Revere Cir
- 4210 Boston Cir
- 4212 Boston Cir
- 4250 Revere Cir
- 4262 Revere Cir
- 4251 Revere Cir
- 4214 Boston Cir
- 7717 Balharbour Dr
- 4264 Revere Cir
- 7719 Balharbour Dr
- 4248 Revere Cir
- 4216 Boston Cir
- 7721 Balharbour Dr
- 7715 Balharbour Dr
- 4249 Revere Cir
- 7723 Balharbour Dr
