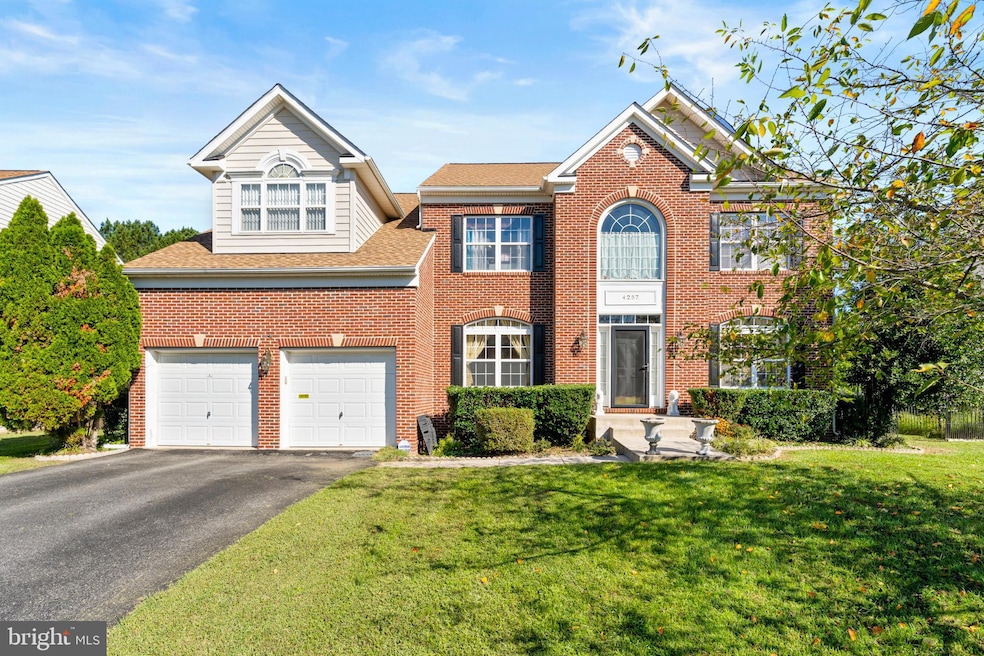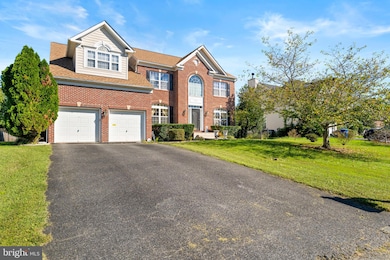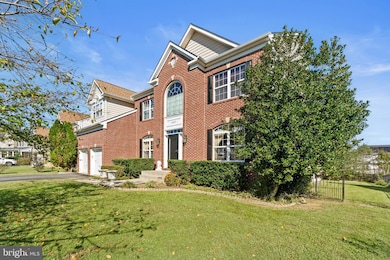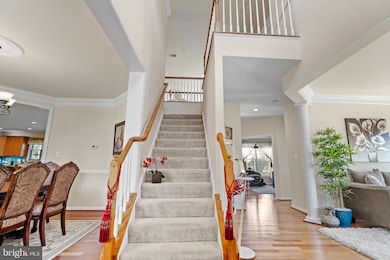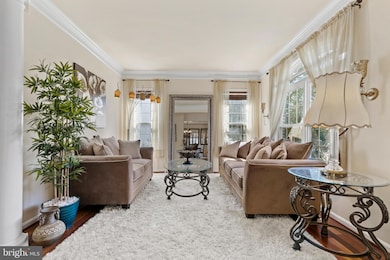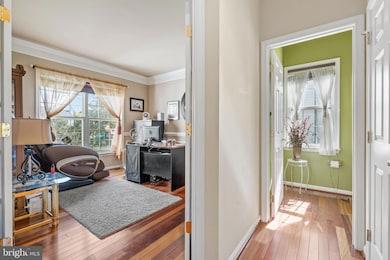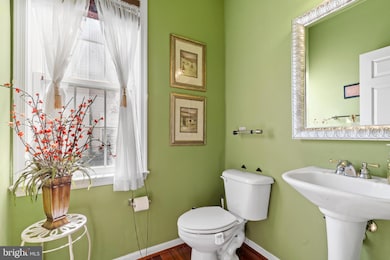4257 Berkley Ct King George, VA 22485
Estimated payment $3,254/month
Highlights
- Gourmet Kitchen
- Dual Staircase
- Two Story Ceilings
- Open Floorplan
- Colonial Architecture
- Wood Flooring
About This Home
NEW ROOF (2023) | SUMP PUMP REPLACED (2025)
Welcome to Chatham Village, where comfort, elegance, and care come together in this impeccably maintained Colonial-style gem. This isn’t just a house—it’s the one you’ve been waiting for. From the moment you arrive, the stately brick front and beautifully maintained landscaping set the tone for what’s inside. Step through the front door and into an open, sun-filled layout designed for effortless living and entertaining. The gourmet kitchen features a spacious island, modern appliances, and plenty of counter space—perfect for hosting dinner parties or casual Sunday brunches. The breakfast nook is drenched in natural light, while rich wood floors, recessed lighting, and Palladian windows add warmth and style throughout. The family room—just off the kitchen—invites you to unwind around the cozy fireplace, creating the perfect gathering space for family and friends. Upstairs, the luxurious primary suite offers the retreat you deserve, complete with an en-suite bath and generous closet space. Three additional bedrooms provide room for everyone—or flexible space for an office or guest suite. The double staircase adds both beauty and flow to the home’s design. Step outside to your own private escape. The porch overlooks a lush, manicured yard on a 0.37-acre lot, ideal for hosting summer barbecues, family get-togethers, or simply relaxing in the sun. The full basement is a blank canvas—a home gym, movie theater, playroom, or creative studio—the choice is yours. With a two-car front-entry garage and association services covering snow removal and trash collection, living here means less work and more time to enjoy your life. Homes this well cared for in Chatham Village don’t come around often. Schedule your tour today—this one won’t last long!
Home Details
Home Type
- Single Family
Est. Annual Taxes
- $2,275
Year Built
- Built in 2005
HOA Fees
- $37 Monthly HOA Fees
Parking
- 2 Car Attached Garage
- Front Facing Garage
Home Design
- Colonial Architecture
- Vinyl Siding
- Brick Front
Interior Spaces
- Property has 3 Levels
- Open Floorplan
- Dual Staircase
- Two Story Ceilings
- Recessed Lighting
- 1 Fireplace
- Vinyl Clad Windows
- Window Treatments
- Palladian Windows
- Entrance Foyer
- Great Room
- Family Room Overlook on Second Floor
- Family Room Off Kitchen
- Sitting Room
- Living Room
- Dining Room
- Den
- Library
- Sun or Florida Room
- Wood Flooring
- Garden Views
Kitchen
- Gourmet Kitchen
- Breakfast Room
- Stove
- Microwave
- Dishwasher
- Kitchen Island
- Disposal
Bedrooms and Bathrooms
- 4 Bedrooms
- En-Suite Bathroom
Laundry
- Laundry Room
- Washer and Dryer Hookup
Basement
- Walk-Out Basement
- Basement Fills Entire Space Under The House
- Side Basement Entry
- Sump Pump
Utilities
- Zoned Heating
- Heat Pump System
- Vented Exhaust Fan
- Electric Water Heater
Additional Features
- Porch
- 0.37 Acre Lot
Community Details
- Association fees include snow removal, trash
- Built by CARUSO
- Chatham Village Subdivision, Princeton Floorplan
Listing and Financial Details
- Assessor Parcel Number 9G 2 39
Map
Home Values in the Area
Average Home Value in this Area
Tax History
| Year | Tax Paid | Tax Assessment Tax Assessment Total Assessment is a certain percentage of the fair market value that is determined by local assessors to be the total taxable value of land and additions on the property. | Land | Improvement |
|---|---|---|---|---|
| 2025 | $3,095 | $455,100 | $60,000 | $395,100 |
| 2024 | $3,095 | $455,100 | $60,000 | $395,100 |
| 2023 | $3,095 | $455,100 | $60,000 | $395,100 |
| 2022 | $2,913 | $455,100 | $60,000 | $395,100 |
| 2021 | $2,746 | $376,200 | $56,000 | $320,200 |
| 2020 | $2,633 | $376,200 | $56,000 | $320,200 |
| 2019 | $2,633 | $376,200 | $56,000 | $320,200 |
| 2018 | $2,633 | $376,200 | $56,000 | $320,200 |
| 2017 | $2,445 | $349,300 | $56,000 | $293,300 |
| 2016 | $2,375 | $349,300 | $56,000 | $293,300 |
| 2015 | -- | $349,300 | $56,000 | $293,300 |
| 2014 | -- | $349,300 | $56,000 | $293,300 |
Property History
| Date | Event | Price | List to Sale | Price per Sq Ft |
|---|---|---|---|---|
| 11/09/2025 11/09/25 | Price Changed | $575,000 | -1.7% | $134 / Sq Ft |
| 10/28/2025 10/28/25 | For Sale | $585,000 | -- | $137 / Sq Ft |
Purchase History
| Date | Type | Sale Price | Title Company |
|---|---|---|---|
| Special Warranty Deed | $305,000 | -- | |
| Trustee Deed | $256,351 | -- | |
| Warranty Deed | $457,600 | -- |
Mortgage History
| Date | Status | Loan Amount | Loan Type |
|---|---|---|---|
| Open | $315,675 | New Conventional | |
| Previous Owner | $358,000 | New Conventional |
Source: Bright MLS
MLS Number: VAKG2007216
APN: 9G-2-39
- 4260 Alexis Ln
- 4375 Chatham Dr
- 0 University Dr
- 0 James Madison Pkwy Unit VAKG2005754
- 0 James Madison Pkwy Unit VAKG2006144
- 0 James Madison Pkwy Unit VAKG118976
- 0 Wellington Dr
- 0 Arthur Rd
- 5379 Payne Dr
- 16031 Arthur Rd
- 14851 Azurite Dr
- 18134 Green Blvd
- 5229 Windsor Dr
- 6142 Schooner Cir
- Lot 1 Woodstock Rd
- 14200 Hilton Ln
- 13467 Ellis Way
- 0 Mathias Point Rd Unit VAKG2007058
- 7388 Price Ct
- 6434 Saint Pauls Rd
- 17060 Cromwell Place
- 16442 Canvass Back Ct
- 5126 Mallards Landing Dr
- 5218 Drakes Ct
- 16136 Clarence Ct
- 5373 Potomac Dr
- 17141 Gail Dr
- 6137 Jenkins Rd
- 6136 Jenkins Rd
- 12190 Potomac View Dr
- 9300 Overlook Cir
- 12124 Riverview Dr
- 8641 Sandy Beach Ln
- 14352 Ridge Rd
- 11058 Lee St
- 8391 Miller Place
- 217 Mimosa Ave
- 11489 Lynx Dr
- 2002 Beach Ave
- 340 12th St
