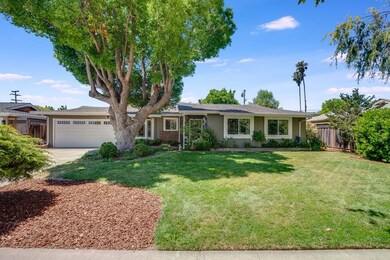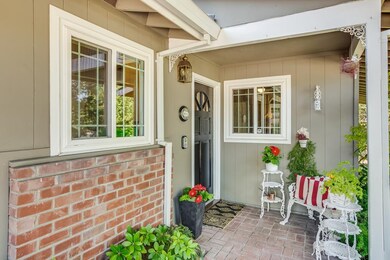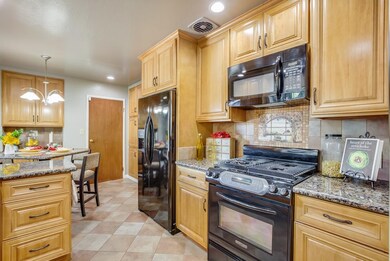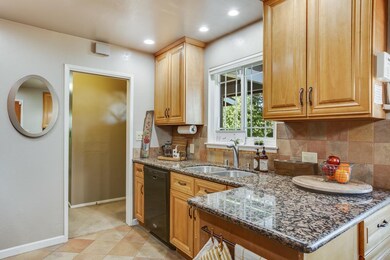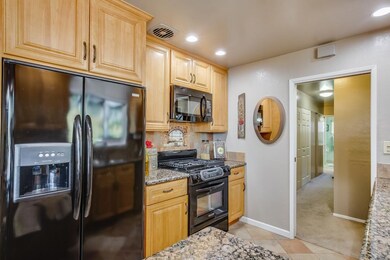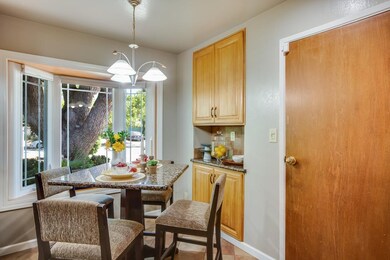
4258 Colombo Dr San Jose, CA 95130
Hathaway NeighborhoodHighlights
- Wood Flooring
- Bonus Room
- Den
- Latimer Elementary School Rated A-
- Granite Countertops
- 3-minute walk to Hathaway Park
About This Home
As of January 2021HUGE 4BR/2BA turn-key West San Jose home JUST UNDER 2000 SF!! Meticulously maintained by owners of 40 yrs. Eat-in kitchen w/ bay window, granite, tile & custom cabinets. Master suite w/ bay window, master bath w/ walk-in shower, tile surround & floor. Spa-like 2nd bath w/ tub, glass shower doors, tile counter & floor. Huge LR w/ wood burning fireplace & built-ins. LR opens to DR with hardwood floor. Huge FR with custom Oak wet bar. Sliding glass doors in FR & DR open to fenced private back yard & patio - perfect for entertaining & gathering with friends & family. BBQ area. Dual pane windows. Abundant natural light. FR, bonus room/office, and walk-in storage closet (600+/- sf total) were added with permits - could be converted to additional BR/BA, 2nd master/in-law suite with own bath, walk-in closet & separate entrance. Beautiful mature landscaping with stone pathways, gardens & mature fruit trees. Walk to Hathaway Park, enjoy shops & dining at Westgate. Easy access to major freeways.
Last Agent to Sell the Property
Laura DeFilippo, JD
Compass License #01946172

Last Buyer's Agent
Holly Barr
Christie's International Real Estate Sereno License #01370328

Home Details
Home Type
- Single Family
Est. Annual Taxes
- $25,294
Year Built
- Built in 1958
Lot Details
- 9,348 Sq Ft Lot
- Wood Fence
- Level Lot
- Sprinklers on Timer
- Back Yard Fenced
- Zoning described as R1-8
Parking
- 2 Car Garage
- Garage Door Opener
Home Design
- Slab Foundation
- Wood Frame Construction
- Ceiling Insulation
- Composition Roof
- Stucco
Interior Spaces
- 1,993 Sq Ft Home
- 1-Story Property
- Wet Bar
- Ceiling Fan
- Skylights
- Wood Burning Fireplace
- Double Pane Windows
- Bay Window
- Separate Family Room
- Formal Dining Room
- Den
- Bonus Room
- Alarm System
Kitchen
- Eat-In Kitchen
- Gas Oven
- Microwave
- Freezer
- Ice Maker
- Dishwasher
- Granite Countertops
- Disposal
Flooring
- Wood
- Carpet
- Tile
Bedrooms and Bathrooms
- 4 Bedrooms
- Remodeled Bathroom
- 2 Full Bathrooms
- Bathtub with Shower
- Bathtub Includes Tile Surround
- Walk-in Shower
Laundry
- Washer and Dryer
- Laundry Tub
Outdoor Features
- Balcony
- Shed
- Barbecue Area
Utilities
- Forced Air Heating System
- Vented Exhaust Fan
- Thermostat
- Cable TV Available
Listing and Financial Details
- Assessor Parcel Number 307-20-003
Ownership History
Purchase Details
Home Financials for this Owner
Home Financials are based on the most recent Mortgage that was taken out on this home.Purchase Details
Home Financials for this Owner
Home Financials are based on the most recent Mortgage that was taken out on this home.Purchase Details
Home Financials for this Owner
Home Financials are based on the most recent Mortgage that was taken out on this home.Purchase Details
Map
Similar Homes in the area
Home Values in the Area
Average Home Value in this Area
Purchase History
| Date | Type | Sale Price | Title Company |
|---|---|---|---|
| Grant Deed | $1,799,000 | Chicago Title Company | |
| Interfamily Deed Transfer | -- | None Available | |
| Grant Deed | $1,775,000 | Stewart Title Of California | |
| Interfamily Deed Transfer | -- | -- |
Mortgage History
| Date | Status | Loan Amount | Loan Type |
|---|---|---|---|
| Open | $1,439,200 | New Conventional | |
| Previous Owner | $100,000 | Credit Line Revolving | |
| Previous Owner | $139,000 | Unknown | |
| Previous Owner | $30,000 | Credit Line Revolving | |
| Previous Owner | $145,000 | Unknown |
Property History
| Date | Event | Price | Change | Sq Ft Price |
|---|---|---|---|---|
| 01/14/2021 01/14/21 | Sold | $1,799,000 | 0.0% | $903 / Sq Ft |
| 12/02/2020 12/02/20 | Pending | -- | -- | -- |
| 11/21/2020 11/21/20 | For Sale | $1,799,000 | +1.4% | $903 / Sq Ft |
| 08/21/2018 08/21/18 | Sold | $1,775,000 | +1.5% | $891 / Sq Ft |
| 07/26/2018 07/26/18 | Pending | -- | -- | -- |
| 07/10/2018 07/10/18 | For Sale | $1,748,000 | -- | $877 / Sq Ft |
Tax History
| Year | Tax Paid | Tax Assessment Tax Assessment Total Assessment is a certain percentage of the fair market value that is determined by local assessors to be the total taxable value of land and additions on the property. | Land | Improvement |
|---|---|---|---|---|
| 2024 | $25,294 | $1,909,111 | $1,431,781 | $477,330 |
| 2023 | $25,008 | $1,871,678 | $1,403,707 | $467,971 |
| 2022 | $24,580 | $1,834,980 | $1,376,184 | $458,796 |
| 2021 | $24,626 | $1,829,255 | $1,417,029 | $412,226 |
| 2020 | $24,649 | $1,810,500 | $1,402,500 | $408,000 |
| 2019 | $23,748 | $1,775,000 | $1,375,000 | $400,000 |
| 2018 | $3,857 | $182,417 | $47,552 | $134,865 |
| 2017 | $3,793 | $178,841 | $46,620 | $132,221 |
| 2016 | $3,617 | $175,335 | $45,706 | $129,629 |
| 2015 | $3,578 | $172,702 | $45,020 | $127,682 |
| 2014 | $2,687 | $169,320 | $44,139 | $125,181 |
Source: MLSListings
MLS Number: ML81713680
APN: 307-20-003
- 4291 Mckinnon Dr
- 4398 Hamilton Ave
- 1156 W Hamilton Ave
- 1389 Stockbridge Dr
- 1497 Phoenix Dr
- 1279 Burkette Dr
- 1070 Boise Dr
- 111 N San Tomas Aquino Rd
- 79 Rio Serena Ave
- 1323 Wylie Way
- 1160 Paula Dr
- 1141 Saratoga Ave
- 1681 La Pradera Dr
- 96 Lavonne Dr
- 3664 Mona Way
- 1761 W Campbell Ave
- 1797 W Campbell Ave
- 4132 De Mille Dr
- 4640 Venice Way
- 4631 Whitwood Ln

