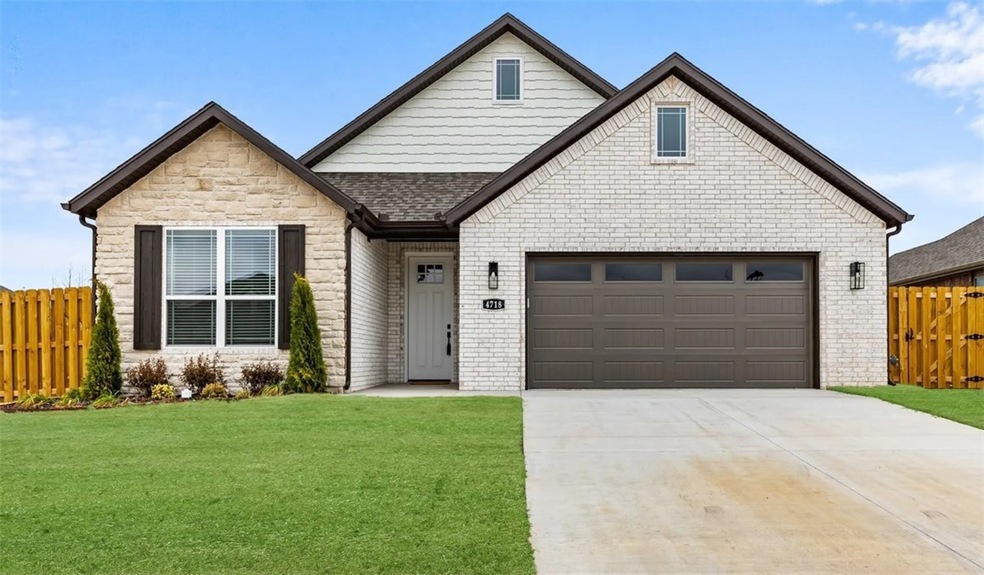
4258 W Huron Loop Fayetteville, AR 72704
West 62 NeighborhoodEstimated payment $3,169/month
Highlights
- New Construction
- Attic
- Covered patio or porch
- Fayetteville High School Rated A
- Granite Countertops
- 2 Car Attached Garage
About This Home
The Portico features an expansive kitchen with an angled center island creating a welcoming area connected to the dining and living room. Dramatic transitions like the formal entryway highlight the elegance and quality of the open, light-filled design. With two bedrooms on the first floor, a den, and the option for an upstairs bonus suite, you'll have plenty of space for guests. The den can can become a home office or flexible living space, and the first floor owner's suite includes a large walk-in closet and views of the private, outdoor courtyard. Model home open.
Listing Agent
Riverwood Home Real Estate Brokerage Phone: 479-316-7440 Listed on: 11/12/2024
Home Details
Home Type
- Single Family
Year Built
- Built in 2025 | New Construction
Lot Details
- 6,534 Sq Ft Lot
- Partially Fenced Property
HOA Fees
- $200 Monthly HOA Fees
Home Design
- Home to be built
- Slab Foundation
- Shingle Roof
- Architectural Shingle Roof
Interior Spaces
- 1,831 Sq Ft Home
- 1-Story Property
- Ceiling Fan
- Gas Log Fireplace
- Blinds
- Fire and Smoke Detector
- Washer and Dryer Hookup
- Attic
Kitchen
- Eat-In Kitchen
- Electric Range
- Microwave
- Plumbed For Ice Maker
- Dishwasher
- Granite Countertops
- Disposal
Flooring
- Carpet
- Ceramic Tile
Bedrooms and Bathrooms
- 2 Bedrooms
- Walk-In Closet
- 2 Full Bathrooms
Parking
- 2 Car Attached Garage
- Garage Door Opener
Outdoor Features
- Covered patio or porch
Utilities
- Central Heating and Cooling System
- Heating System Uses Gas
- Programmable Thermostat
- Gas Water Heater
Community Details
- The Courtyards At Owl Creek Subdivision
Listing and Financial Details
- Home warranty included in the sale of the property
- Tax Lot 39
Map
Home Values in the Area
Average Home Value in this Area
Property History
| Date | Event | Price | Change | Sq Ft Price |
|---|---|---|---|---|
| 12/20/2024 12/20/24 | Price Changed | $451,921 | +9.0% | $247 / Sq Ft |
| 11/12/2024 11/12/24 | Pending | -- | -- | -- |
| 11/12/2024 11/12/24 | For Sale | $414,450 | -- | $226 / Sq Ft |
Similar Homes in Fayetteville, AR
Source: Northwest Arkansas Board of REALTORS®
MLS Number: 1291624
- 4234 W Huron Loop
- 4282 W Huron Loop
- 4342 W Huron Loop
- 4246 W Huron Loop
- 4258 W Huron Loop
- 4462 W Huron Loop
- 4186 W Huron Loop
- 4330 W Huron Loop
- 4222 W Huron Loop
- 4198 W Huron Loop
- 4270 W Huron Loop
- 4447 W Huron Loop
- 4150 W Huron Loop
- 4411 W Huron Loop
- 4474 W Huron Loop
- 4385 W Huron Loop
- 4450 W Huron Loop
- 4402 W Huron Loop
- 4471 W Oldham Dr
- 534 N Mulligan Dr
