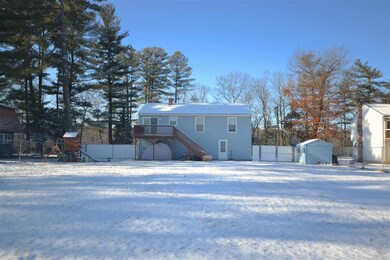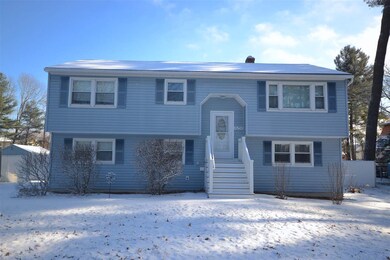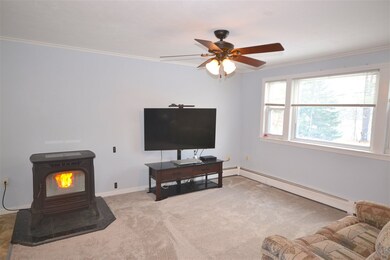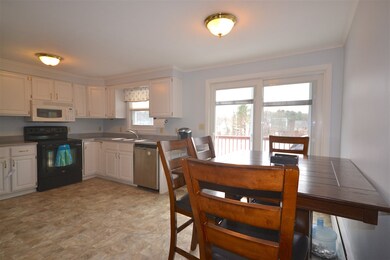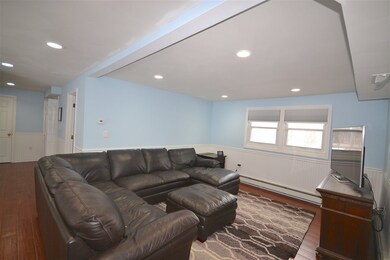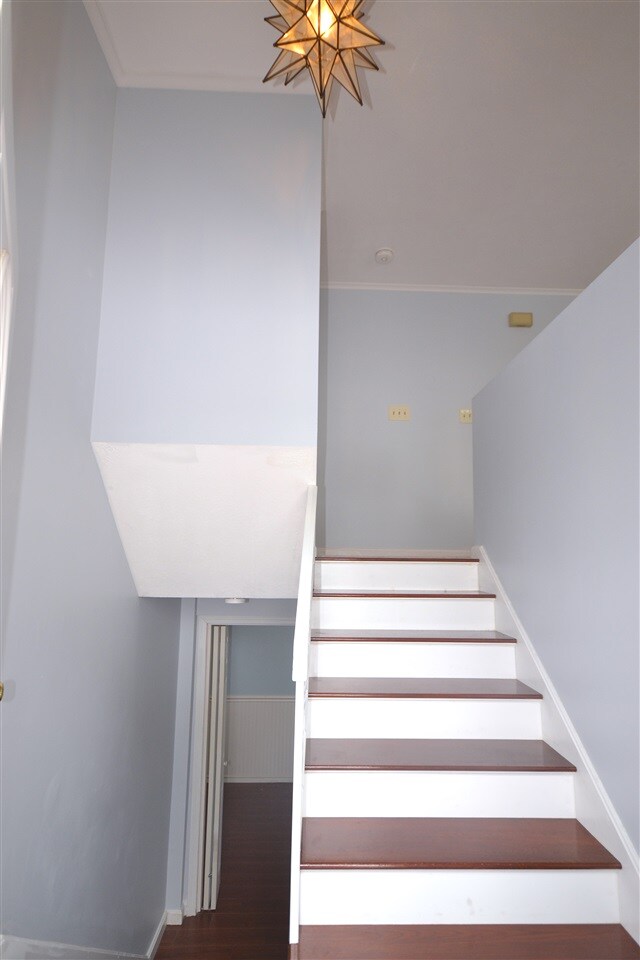
4259 Brown Ave Manchester, NH 03103
Goffes Falls NeighborhoodHighlights
- 0.61 Acre Lot
- Wood Flooring
- Landscaped
- Deck
- Shed
- Ceiling Fan
About This Home
As of March 2019Step into this charming 3 bedroom 1.5 bathroom split-level house situated on a .61 acre lot and a fully fenced-in very spacious backyard. This updated home has over 2,000 Sq. Ft. across 2 levels and plenty of living space. Setup for the day in the eat-in kitchen warmed by the pellet stove in the living room, or relax after a long day in the family room downstairs with plenty of room to settle in. And as you relax you may noticed you are free from the noise of the outside world as the house is nicely sound-proofed. The house is also well maintained and cared for including some of the following updates: completely refinished bathroom, new flooring in kitchen, all new carpets, some rooms freshly painted, a newer 97% efficient on-demand water heater, and a recently repaved driveway with a turnaround installed. Not too mention, it is conveniently located 3 minutes from the Manchester Airport, and only 5 minutes from the on-ramp to i293! A welcoming home not to be missed! (Showings delayed until open house on Sat, Feb 9th @ 11:00 AM)
Last Agent to Sell the Property
Michael Riley
Keller Williams Realty-Metropolitan License #072342 Listed on: 02/07/2019

Last Buyer's Agent
Michael Riley
Keller Williams Realty-Metropolitan License #072342 Listed on: 02/07/2019

Home Details
Home Type
- Single Family
Est. Annual Taxes
- $4,987
Year Built
- Built in 1975
Lot Details
- 0.61 Acre Lot
- Property is Fully Fenced
- Landscaped
- Level Lot
Home Design
- Split Level Home
- Concrete Foundation
- Wood Frame Construction
- Shingle Roof
- Vinyl Siding
Interior Spaces
- 2-Story Property
- Ceiling Fan
- Finished Basement
- Walk-Out Basement
Kitchen
- Electric Range
- Stove
- Microwave
- Dishwasher
Flooring
- Wood
- Carpet
- Tile
- Vinyl
Bedrooms and Bathrooms
- 3 Bedrooms
Laundry
- Dryer
- Washer
Parking
- 510 Car Parking Spaces
- Paved Parking
Outdoor Features
- Deck
- Shed
Schools
- Highland-Goffs Falls Elementary School
- Southside Middle School
- Manchester Memorial High Sch
Utilities
- Pellet Stove burns compressed wood to generate heat
- Hot Water Heating System
- Heating System Uses Natural Gas
- Generator Hookup
- 200+ Amp Service
- Natural Gas Water Heater
- Septic Tank
- Septic Design Available
- Private Sewer
- Leach Field
Listing and Financial Details
- Tax Block 0002
Ownership History
Purchase Details
Home Financials for this Owner
Home Financials are based on the most recent Mortgage that was taken out on this home.Purchase Details
Home Financials for this Owner
Home Financials are based on the most recent Mortgage that was taken out on this home.Purchase Details
Purchase Details
Similar Homes in Manchester, NH
Home Values in the Area
Average Home Value in this Area
Purchase History
| Date | Type | Sale Price | Title Company |
|---|---|---|---|
| Warranty Deed | $300,000 | -- | |
| Warranty Deed | $300,000 | -- | |
| Warranty Deed | $189,900 | -- | |
| Warranty Deed | $189,900 | -- | |
| Deed | $212,000 | -- | |
| Deed | $212,000 | -- | |
| Warranty Deed | $145,000 | -- | |
| Warranty Deed | $145,000 | -- |
Mortgage History
| Date | Status | Loan Amount | Loan Type |
|---|---|---|---|
| Open | $294,566 | FHA | |
| Closed | $294,566 | FHA | |
| Closed | $8,685 | Purchase Money Mortgage | |
| Previous Owner | $174,200 | Stand Alone Refi Refinance Of Original Loan | |
| Previous Owner | $10,000 | Unknown |
Property History
| Date | Event | Price | Change | Sq Ft Price |
|---|---|---|---|---|
| 03/29/2019 03/29/19 | Sold | $300,000 | +11.2% | $144 / Sq Ft |
| 02/12/2019 02/12/19 | Pending | -- | -- | -- |
| 02/07/2019 02/07/19 | For Sale | $269,900 | +42.1% | $129 / Sq Ft |
| 12/31/2012 12/31/12 | Sold | $189,900 | 0.0% | $98 / Sq Ft |
| 11/08/2012 11/08/12 | Pending | -- | -- | -- |
| 10/28/2012 10/28/12 | For Sale | $189,900 | -- | $98 / Sq Ft |
Tax History Compared to Growth
Tax History
| Year | Tax Paid | Tax Assessment Tax Assessment Total Assessment is a certain percentage of the fair market value that is determined by local assessors to be the total taxable value of land and additions on the property. | Land | Improvement |
|---|---|---|---|---|
| 2023 | $5,843 | $309,800 | $109,700 | $200,100 |
| 2022 | $5,651 | $309,800 | $109,700 | $200,100 |
| 2021 | $5,477 | $309,800 | $109,700 | $200,100 |
| 2020 | $5,193 | $210,600 | $75,700 | $134,900 |
| 2019 | $5,122 | $210,600 | $75,700 | $134,900 |
| 2018 | $4,987 | $210,600 | $75,700 | $134,900 |
| 2017 | $4,911 | $210,600 | $75,700 | $134,900 |
| 2016 | $4,873 | $210,600 | $75,700 | $134,900 |
| 2015 | $4,810 | $205,200 | $71,900 | $133,300 |
| 2014 | $4,822 | $205,200 | $71,900 | $133,300 |
| 2013 | $4,652 | $205,200 | $71,900 | $133,300 |
Agents Affiliated with this Home
-
M
Seller's Agent in 2019
Michael Riley
Keller Williams Realty-Metropolitan
-
Parrott Realty Group

Seller's Agent in 2012
Parrott Realty Group
Keller Williams Gateway Realty
(603) 557-3725
4 in this area
387 Total Sales
-
J
Buyer's Agent in 2012
Josh Guay
Pelletier Realty Group
Map
Source: PrimeMLS
MLS Number: 4735583
APN: MNCH-000713-000000-000002C
- 67 Gantry St
- 2 Galloway Rd Unit 38
- 5 Crosswoods Path Blvd Unit 34
- 5 Crosswoods Path Blvd Unit B4
- 69 Middlesex Rd
- 49 Middlesex Rd
- 2 Scituate Place Unit 22
- 20 Edward Cir
- 9 Mustang Dr Unit END UNIT-D
- 9 Mustang Dr Unit C
- 9 Mustang Dr Unit B
- 9 Mustang Dr Unit END UNIT-A
- 7 Mustang Dr Unit B
- 7 Mustang Dr Unit END UNIT-A
- 7 Mustang Dr Unit C
- 7 Mustang Dr Unit END UNIT-D
- 3 Mustang Dr Unit MODEL
- 3 Mustang Dr Unit B
- 19 Shelburne Rd
- 67 Shelburne Rd

