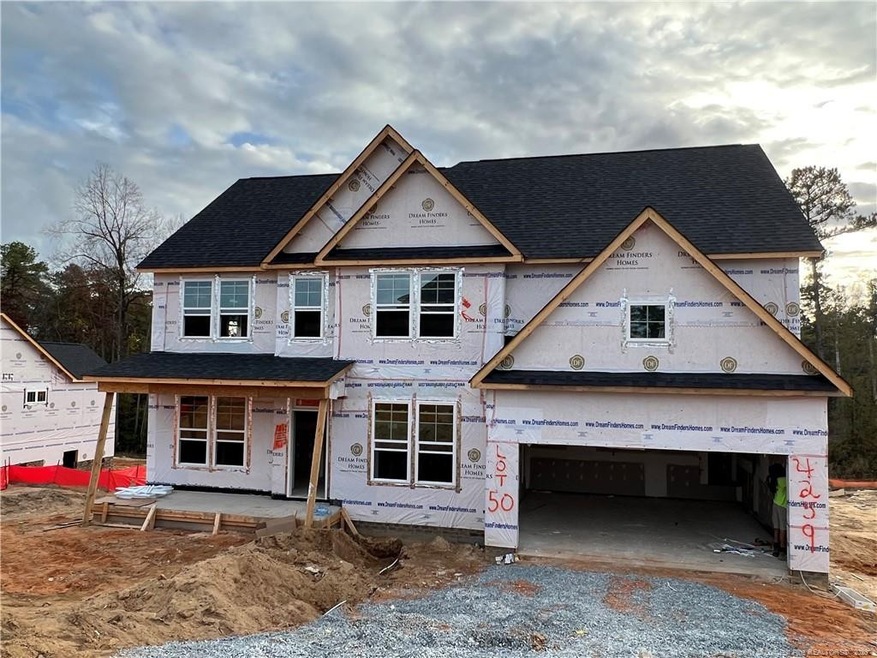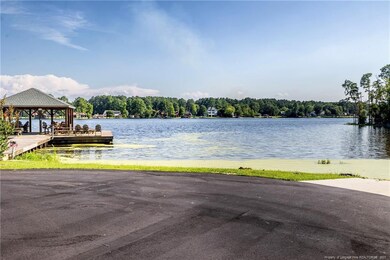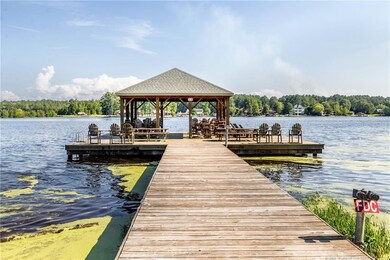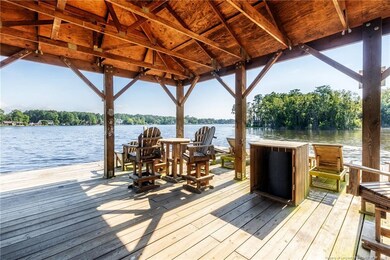
4259 Dock View Rd Fayetteville, NC 28306
Jack Britt NeighborhoodEstimated Value: $470,013 - $531,000
Highlights
- New Construction
- Wood Flooring
- Covered patio or porch
- Deck
- Granite Countertops
- 2 Car Attached Garage
About This Home
As of February 2024BUILDER IS OFFERING $15K FOR BUYER'S to "use as you choose" with Preferred Lender! Jack Britt Schools, The Preserve at Lake Upchurch! Dream Finders welcomes the Southport Plan B-2 with stone! By popular demand for a plan that has it all! Enter into a large foyer offering a Formal dining room and a study. Step into a large great room with fireplace, overlooking a LARGE kitchen with Island to delight any buyer! Guest bedroom downstairs with full bath! Upstairs you will find a large Owners Suite with large owners bath and huge WIC! The large Loft offers great family time! 3 other bedrooms, guest bath and laundry room finish off the second floor. Great Living by Dream Finders Home! A must see plan! Community has lake access to homeowners! Please this home on your must see list!
Last Agent to Sell the Property
COLDWELL BANKER ADVANTAGE - FAYETTEVILLE License #0 Listed on: 08/31/2023

Home Details
Home Type
- Single Family
Est. Annual Taxes
- $4,412
Year Built
- Built in 2023 | New Construction
Lot Details
- 0.58
HOA Fees
- $29 Monthly HOA Fees
Parking
- 2 Car Attached Garage
Interior Spaces
- 2,844 Sq Ft Home
- 2-Story Property
- Gas Log Fireplace
- Entrance Foyer
- Crawl Space
Kitchen
- Range
- Microwave
- Dishwasher
- Kitchen Island
- Granite Countertops
- Disposal
Flooring
- Wood
- Laminate
- Tile
- Vinyl
Bedrooms and Bathrooms
- 5 Bedrooms
- Walk-In Closet
- 3 Full Bathrooms
- Separate Shower in Primary Bathroom
Laundry
- Laundry on upper level
- Washer and Dryer
Outdoor Features
- Deck
- Covered patio or porch
- Rain Gutters
Additional Features
- 0.58 Acre Lot
- Heat Pump System
Community Details
- Southeastern Association
- The Preserve At Lake Upchurch Subdivision
Listing and Financial Details
- Home warranty included in the sale of the property
Ownership History
Purchase Details
Home Financials for this Owner
Home Financials are based on the most recent Mortgage that was taken out on this home.Similar Homes in Fayetteville, NC
Home Values in the Area
Average Home Value in this Area
Purchase History
| Date | Buyer | Sale Price | Title Company |
|---|---|---|---|
| Shin Alex Min | $478,000 | None Listed On Document |
Mortgage History
| Date | Status | Borrower | Loan Amount |
|---|---|---|---|
| Open | Shin Alex Min | $488,156 |
Property History
| Date | Event | Price | Change | Sq Ft Price |
|---|---|---|---|---|
| 02/28/2024 02/28/24 | Sold | $477,882 | 0.0% | $168 / Sq Ft |
| 01/16/2024 01/16/24 | Pending | -- | -- | -- |
| 08/31/2023 08/31/23 | For Sale | $477,932 | -- | $168 / Sq Ft |
Tax History Compared to Growth
Tax History
| Year | Tax Paid | Tax Assessment Tax Assessment Total Assessment is a certain percentage of the fair market value that is determined by local assessors to be the total taxable value of land and additions on the property. | Land | Improvement |
|---|---|---|---|---|
| 2024 | $4,412 | $272,623 | $75,000 | $197,623 |
| 2023 | $4,412 | $0 | $0 | $0 |
Agents Affiliated with this Home
-
Corinne Smith

Seller's Agent in 2024
Corinne Smith
COLDWELL BANKER ADVANTAGE - FAYETTEVILLE
(910) 322-5168
87 in this area
934 Total Sales
Map
Source: Doorify MLS
MLS Number: LP711577
APN: 9494-70-7855
- 3112 Cragburn Place
- 3030 Cragburn Place
- 3020 Cragburn Place
- 3010 Cragburn Place
- 3017 Cragburn Place
- 3100 Cragburn Place
- 5921 Bloomsbury Dr
- 2912 St
- 2963 Currawond (Lot 273) Dr
- 2970 Currawond (Lot 253) St
- 2954 St
- 2906 Kingfisher Dr
- 4905 McKinnon Farm Rd
- 5924 Lively Ct
- 2904 Currawond (Lot 220) Dr
- 2908 Rosemeade Dr
- 4373 Saleeby Way
- 4248 Dock View Rd
- 4271 Dock View Rd
- 4243 Dock View Rd
- 4232 Dock View Rd
- 4235 Dock View Rd
- 4255 Dock View Rd
- 4259 Dock View Rd
- 4263 Dock View Rd
- 4258 Dock View Rd
- 4228 Dock View Rd
- 4238 Dock View Rd
- 4227 Dock View Rd
- 4267 Dock View Rd
- 3011 Cragburn Place
- 3104 Cragburn Place
- 3046 Cragburn Place
- 3202 Cragburn Place
- 5935 Bloomsbury Dr
- 5938 Bloomsbury Dr



