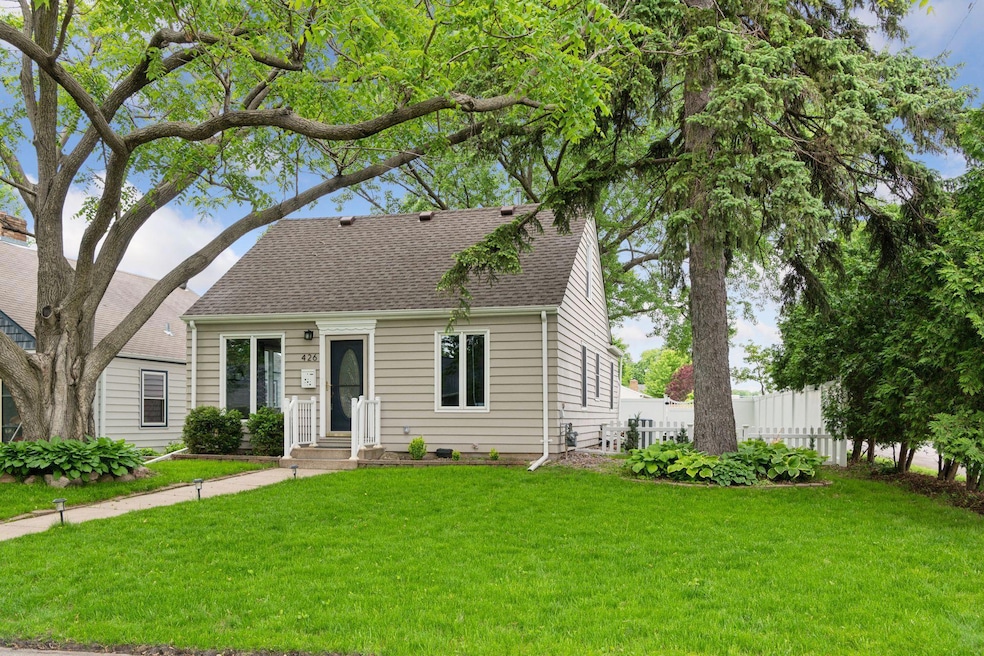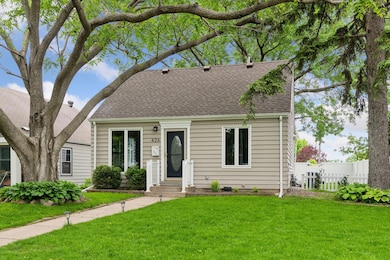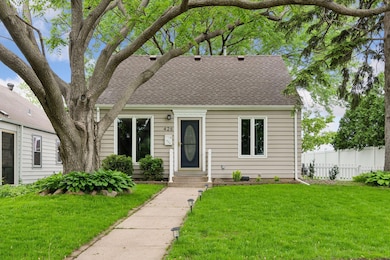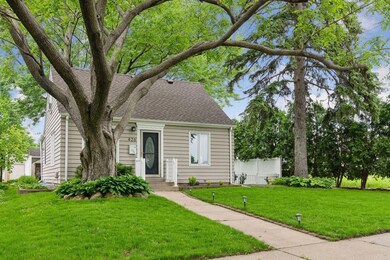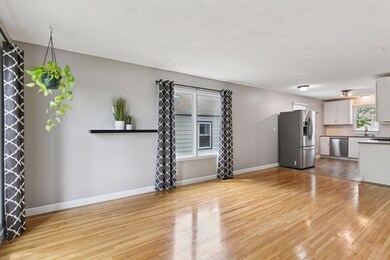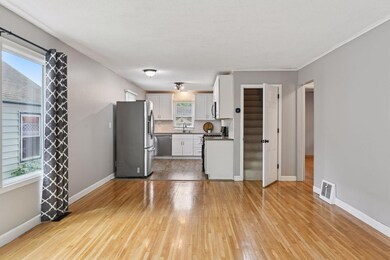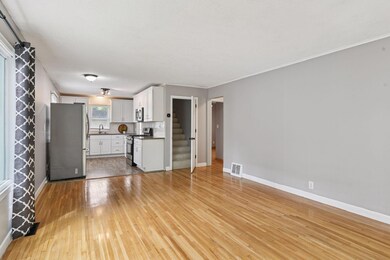
426 14th Ave N Hopkins, MN 55343
Avenues West NeighborhoodEstimated payment $2,450/month
Highlights
- Very Popular Property
- Corner Lot
- Stainless Steel Appliances
- Hopkins Senior High School Rated A-
- No HOA
- The kitchen features windows
About This Home
OPEN HOUSE: Saturday, May 31st 1 - 3 pm. Welcome to the wonderful lifestyle awaiting you in charming Downtown Hopkins! This beautiful home is move-in ready, allowing you to relax and settle in immediately. You'll appreciate the peace of mind that comes with a new furnace, water heater, and air conditioning system.Step outside and discover your own private oasis in the gorgeous backyard, complete with a brand new enclosed vinyl privacy fence, a cozy fire pit for evening gatherings, and a lovely garden area. Inside, the updated kitchen features sleek stainless steel appliances and elegant solid surface countertops, perfect for cooking and entertaining.The remodeled basement offers additional living space with new windows and comfortable carpeting. Upstairs, the master suite provides a relaxing retreat with new carpet and a convenient ensuite bathroom.Beyond the comforts of home, you'll love the convenience of being able to stroll to Bear Cave Brewery for a drink or enjoy a leisurely walk or bike ride on the nearby Minnetonka Regional Trail, all just steps from your front door.We invite you to experience the charm and convenience of this exceptional Hopkins home firsthand.
Open House Schedule
-
Saturday, May 31, 20251:00 to 3:00 pm5/31/2025 1:00:00 PM +00:005/31/2025 3:00:00 PM +00:00Add to Calendar
Home Details
Home Type
- Single Family
Est. Annual Taxes
- $4,885
Year Built
- Built in 1948
Lot Details
- 5,663 Sq Ft Lot
- Lot Dimensions are 124 x 47
- Property is Fully Fenced
- Privacy Fence
- Vinyl Fence
- Corner Lot
Parking
- 1 Car Garage
- Garage Door Opener
Interior Spaces
- 1.5-Story Property
- Family Room
- Combination Dining and Living Room
Kitchen
- Microwave
- Dishwasher
- Stainless Steel Appliances
- Disposal
- The kitchen features windows
Bedrooms and Bathrooms
- 4 Bedrooms
- 2 Full Bathrooms
Laundry
- Dryer
- Washer
Finished Basement
- Basement Storage
- Basement Window Egress
Utilities
- Forced Air Heating and Cooling System
- 200+ Amp Service
Additional Features
- Air Exchanger
- Patio
Community Details
- No Home Owners Association
- West Minneapolis 2Nd Div Subdivision
Listing and Financial Details
- Assessor Parcel Number 2411722220052
Map
Home Values in the Area
Average Home Value in this Area
Tax History
| Year | Tax Paid | Tax Assessment Tax Assessment Total Assessment is a certain percentage of the fair market value that is determined by local assessors to be the total taxable value of land and additions on the property. | Land | Improvement |
|---|---|---|---|---|
| 2023 | $4,885 | $343,500 | $132,300 | $211,200 |
| 2022 | $4,456 | $345,000 | $138,000 | $207,000 |
| 2021 | $4,050 | $297,000 | $117,000 | $180,000 |
| 2020 | $4,073 | $272,000 | $100,000 | $172,000 |
| 2019 | $3,689 | $260,000 | $97,000 | $163,000 |
| 2018 | $3,455 | $238,000 | $78,000 | $160,000 |
| 2017 | $3,188 | $212,000 | $71,000 | $141,000 |
| 2016 | $3,017 | $196,000 | $67,000 | $129,000 |
| 2015 | $3,003 | $196,000 | $67,000 | $129,000 |
| 2014 | -- | $171,000 | $56,000 | $115,000 |
Property History
| Date | Event | Price | Change | Sq Ft Price |
|---|---|---|---|---|
| 05/28/2025 05/28/25 | For Sale | $385,000 | -- | $235 / Sq Ft |
Purchase History
| Date | Type | Sale Price | Title Company |
|---|---|---|---|
| Warranty Deed | $222,000 | Home Title | |
| Warranty Deed | $178,000 | Title Support Services | |
| Warranty Deed | $130,500 | -- |
Mortgage History
| Date | Status | Loan Amount | Loan Type |
|---|---|---|---|
| Open | $197,000 | New Conventional | |
| Closed | $210,900 | New Conventional | |
| Previous Owner | $174,775 | FHA |
Similar Homes in Hopkins, MN
Source: NorthstarMLS
MLS Number: 6720437
APN: 24-117-22-22-0052
- 1502 5th St N Unit 401
- 318 16th Ave N
- 239 19th Ave N
- 555 Oak Ridge Place Unit 150
- 101 12th Ave N
- 3633 Robinwood Terrace
- 41 17th Ave N
- 22 14th Ave N
- 3531 Oakton Dr Unit 2001
- 3520 Fairway Ln
- 3529 Green Ridge Rd
- 113 7th Ave N
- 703 S Drillane Rd
- 702 Valley Way
- 32 11th Ave S Unit 204
- 32 11th Ave S Unit 305
- 32 11th Ave S Unit 303
- 11418 Friar Ln
- 3918 Willmatt Hill
- 302 Burnes Dr
