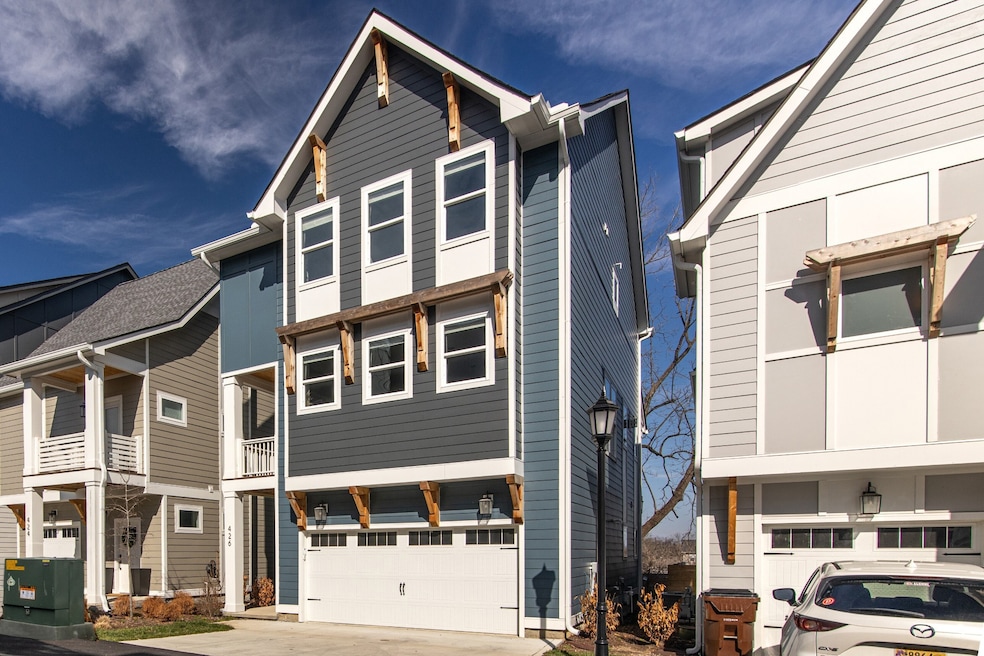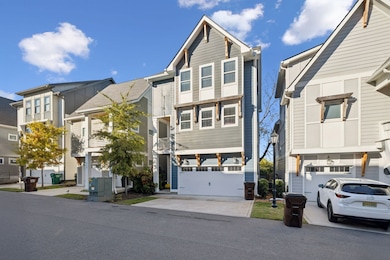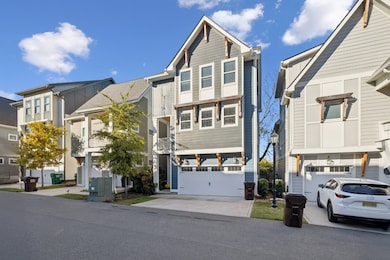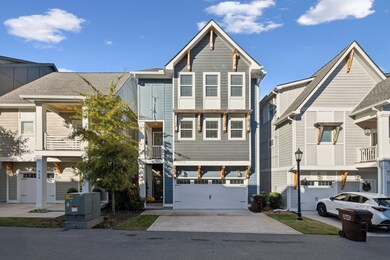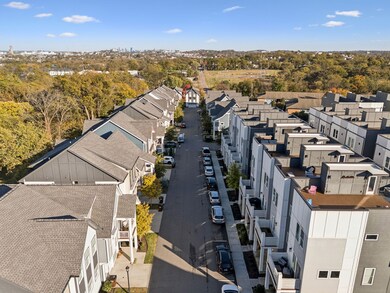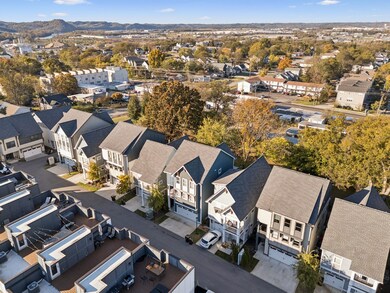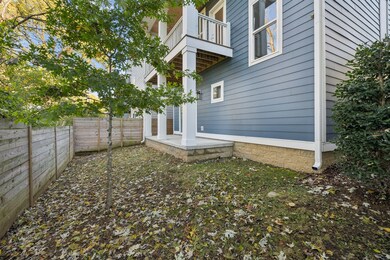426 Becanni Ln Nashville, TN 37209
Charlotte Park NeighborhoodEstimated payment $4,464/month
Highlights
- Wood Flooring
- Stainless Steel Appliances
- 2 Car Attached Garage
- High Ceiling
- Balcony
- 4-minute walk to Charlotte Park
About This Home
Discover modern Nashville living, where style, convenience, and opportunity come together in one property. Located in one of West Nashville’s most desirable urban communities, this beautifully finished home offers the perfect blend of comfort and sophistication - ideal for homeowners and investors alike. This quiet and secluded neighborhood is waiting for you! Step inside to find a bright, open floor plan featuring premium finishes, designer lighting, and wide-plank hardwoods. The gourmet kitchen anchors the main level with quartz countertops, stainless steel appliances, a gas range, and an oversized island. Retreat upstairs to your spacious primary suite, complete with a spa-inspired bath and generous walk-in closet. Additional bedrooms offer flexibility for guests, home office use, or extended-stay rental potential. The 3 private balcony/patio areas provide a great setting to unwind, grill out, or simply enjoy Nashville’s vibrant lifestyle. Located minutes from the Nations, West End, and downtown hot spots - restaurants, coffee shops, boutique fitness - this home keeps you connected to everything Nashville has to offer. With community charm and lock-and-leave convenience, it’s the ideal match for busy professionals, second-home seekers, or savvy investors. Come see why this modern retreat checks every box, and start imagining the lifestyle waiting for you here.
Home Details
Home Type
- Single Family
Est. Annual Taxes
- $4,663
Year Built
- Built in 2021
Lot Details
- 871 Sq Ft Lot
- Back Yard Fenced
- Level Lot
HOA Fees
- $125 Monthly HOA Fees
Parking
- 2 Car Attached Garage
Home Design
- Shingle Roof
Interior Spaces
- 2,637 Sq Ft Home
- Property has 1 Level
- High Ceiling
- Ceiling Fan
- Gas Fireplace
- Entrance Foyer
- Interior Storage Closet
- Crawl Space
Kitchen
- Built-In Electric Oven
- Microwave
- Dishwasher
- Stainless Steel Appliances
- Kitchen Island
- Disposal
Flooring
- Wood
- Tile
Bedrooms and Bathrooms
- 4 Bedrooms | 1 Main Level Bedroom
- Walk-In Closet
Laundry
- Dryer
- Washer
Home Security
- Carbon Monoxide Detectors
- Fire and Smoke Detector
Outdoor Features
- Balcony
Schools
- Cockrill Elementary School
- Moses Mckissack Middle School
- Pearl Cohn Magnet High School
Utilities
- Central Heating and Cooling System
- Heating System Uses Natural Gas
- Underground Utilities
Listing and Financial Details
- Assessor Parcel Number 090121A01400CO
Community Details
Overview
- Association fees include ground maintenance
- Becanni Subdivision
Recreation
- Park
- Trails
Map
Home Values in the Area
Average Home Value in this Area
Tax History
| Year | Tax Paid | Tax Assessment Tax Assessment Total Assessment is a certain percentage of the fair market value that is determined by local assessors to be the total taxable value of land and additions on the property. | Land | Improvement |
|---|---|---|---|---|
| 2024 | $4,663 | $143,300 | $18,750 | $124,550 |
| 2023 | $4,663 | $143,300 | $18,750 | $124,550 |
| 2022 | $5,428 | $143,300 | $18,750 | $124,550 |
| 2021 | $1,968 | $18,750 | $18,750 | $0 |
| 2020 | $633 | $15,000 | $15,000 | $0 |
Property History
| Date | Event | Price | List to Sale | Price per Sq Ft | Prior Sale |
|---|---|---|---|---|---|
| 11/14/2025 11/14/25 | Price Changed | $749,500 | -0.7% | $284 / Sq Ft | |
| 11/06/2025 11/06/25 | For Sale | $755,000 | +5.6% | $286 / Sq Ft | |
| 04/28/2023 04/28/23 | Sold | $715,000 | 0.0% | $271 / Sq Ft | View Prior Sale |
| 03/16/2023 03/16/23 | Pending | -- | -- | -- | |
| 03/10/2023 03/10/23 | Price Changed | $715,000 | -3.4% | $271 / Sq Ft | |
| 02/23/2023 02/23/23 | Price Changed | $740,000 | -1.3% | $281 / Sq Ft | |
| 02/03/2023 02/03/23 | For Sale | $749,900 | -- | $284 / Sq Ft |
Purchase History
| Date | Type | Sale Price | Title Company |
|---|---|---|---|
| Warranty Deed | $715,000 | None Listed On Document | |
| Warranty Deed | $589,900 | Chapman & Rosenthal Ttl Inc |
Mortgage History
| Date | Status | Loan Amount | Loan Type |
|---|---|---|---|
| Open | $600,000 | New Conventional | |
| Previous Owner | $530,910 | New Conventional |
Source: Realtracs
MLS Number: 3039843
APN: 090-12-1A-014-00
- 432 Becanni Ln
- 430 Becanni Ln
- 413 Becanni Ln
- 411 Becanni Ln
- 601 Ries Ave
- 609 Croley Dr
- 6376 Ivy St
- 607B Croley Dr
- 6126 Robertson Ave
- 6124 Robertson Ave Unit 10
- 6311 Robertson Ave
- 6313 Robertson Ave
- 674 Westboro Dr
- 630 Freedom Place
- 569 Croley Dr Unit A
- 6311 James Ct
- 636 Westboro Dr
- 669 Westboro Dr
- 559 Croley Dr
- 651 Westboro Dr
- 432 Becanni Ln
- 616 Croley Dr
- 720 William Howard Place
- 6228 Robertson Ave
- 6224 Deal Ave
- 711 Croley Dr
- 625 James Ave
- 636b Vernon Ave
- 645 Nashua Ln Unit 201
- 520 Foundry Dr
- 6305 Henry Ford Dr
- 647 Vernon Ave
- 666 Annex Ave
- 677 Vernon Ave
- 6416 Henry Ford Dr
- 510 Vernon Cir
- 235 Sterling Point Cir
- 514 Basswood Ave
- 429 Westboro Dr Unit B
- 510 Basswood Ave
