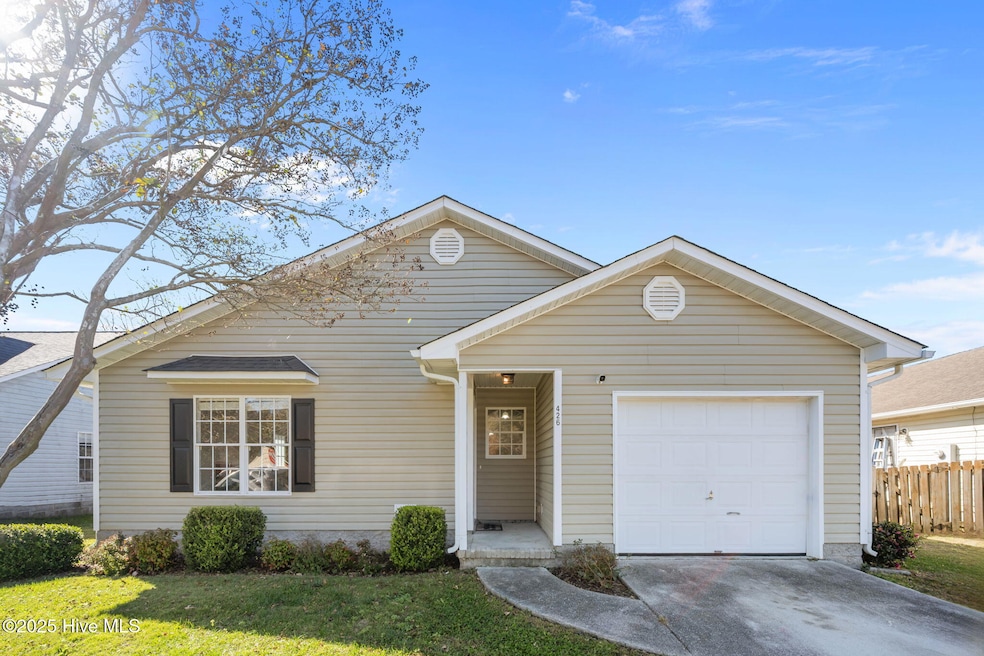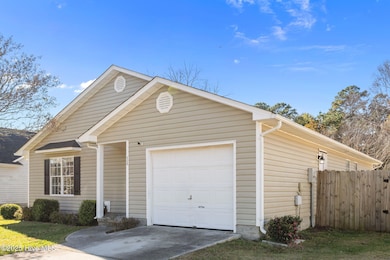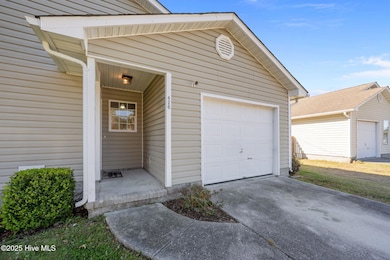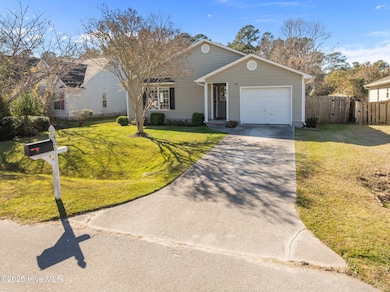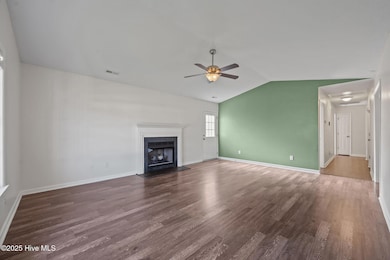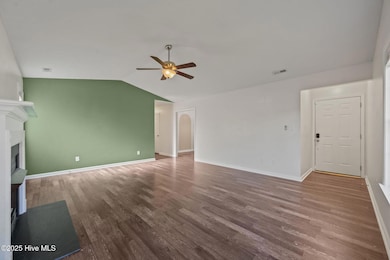426 Boysenberry Ln Hubert, NC 28539
Hubert NeighborhoodEstimated payment $1,548/month
Highlights
- Fenced Yard
- Heating Available
- 1-Story Property
- Ceiling Fan
About This Home
Welcome home to this beautifully maintained 4-bedroom, 2-bath single-family residence in the quiet neighborhood of Jumping Run Creek. This home offers both comfort and convenience just minutes from Camp Lejeune, local schools, and coastal waterways. Step inside to find hard flooring throughout the main living areas, stainless steel appliances in the kitchen, and an open layout ideal for everyday living or entertaining. The private owner's suite provides a peaceful retreat with its own full bathroom and spacious walk-in closet. Outside, the large fenced backyard is perfect for pets, play, or gatherings around the firepit—your own outdoor haven. With modern features, ample space, and a location that blends tranquility with accessibility, this home is move-in ready and waiting for its next owner. Schedule your showing today—homes like this don't stay on the market for long!
Home Details
Home Type
- Single Family
Year Built
- Built in 1998
Lot Details
- Fenced Yard
- Wood Fence
- Chain Link Fence
- Property is zoned R-15
Home Design
- Architectural Shingle Roof
- Vinyl Siding
Interior Spaces
- 1-Story Property
- Ceiling Fan
- Blinds
Schools
- Silverdale Elementary School
- Swansboro High School
Utilities
- Heating Available
Map
Home Values in the Area
Average Home Value in this Area
Tax History
| Year | Tax Paid | Tax Assessment Tax Assessment Total Assessment is a certain percentage of the fair market value that is determined by local assessors to be the total taxable value of land and additions on the property. | Land | Improvement |
|---|---|---|---|---|
| 2025 | $1,318 | $201,201 | $40,000 | $161,201 |
| 2024 | $1,318 | $201,201 | $40,000 | $161,201 |
| 2023 | $1,318 | $201,201 | $40,000 | $161,201 |
| 2022 | $1,318 | $201,201 | $40,000 | $161,201 |
| 2021 | $951 | $134,910 | $35,000 | $99,910 |
| 2020 | $951 | $134,910 | $35,000 | $99,910 |
| 2019 | $951 | $134,910 | $35,000 | $99,910 |
| 2018 | $951 | $134,910 | $35,000 | $99,910 |
| 2017 | $917 | $135,870 | $40,000 | $95,870 |
| 2016 | $917 | $135,870 | $0 | $0 |
| 2015 | $917 | $135,870 | $0 | $0 |
| 2014 | $917 | $135,870 | $0 | $0 |
Property History
| Date | Event | Price | List to Sale | Price per Sq Ft | Prior Sale |
|---|---|---|---|---|---|
| 12/07/2025 12/07/25 | Pending | -- | -- | -- | |
| 11/21/2025 11/21/25 | For Sale | $275,000 | 0.0% | $172 / Sq Ft | |
| 10/11/2023 10/11/23 | Rented | $1,650 | 0.0% | -- | |
| 10/02/2023 10/02/23 | For Rent | $1,650 | 0.0% | -- | |
| 10/30/2020 10/30/20 | Sold | $181,000 | -2.1% | $113 / Sq Ft | View Prior Sale |
| 09/11/2020 09/11/20 | Pending | -- | -- | -- | |
| 09/06/2020 09/06/20 | For Sale | $184,900 | +21.6% | $116 / Sq Ft | |
| 08/13/2018 08/13/18 | Sold | $152,000 | -1.9% | $95 / Sq Ft | View Prior Sale |
| 07/10/2018 07/10/18 | Pending | -- | -- | -- | |
| 05/30/2018 05/30/18 | For Sale | $154,900 | +64.8% | $97 / Sq Ft | |
| 04/02/2018 04/02/18 | Sold | $94,000 | +0.5% | $59 / Sq Ft | View Prior Sale |
| 03/21/2018 03/21/18 | Pending | -- | -- | -- | |
| 03/09/2018 03/09/18 | For Sale | $93,500 | 0.0% | $59 / Sq Ft | |
| 07/03/2013 07/03/13 | Rented | $1,000 | -13.0% | -- | |
| 06/03/2013 06/03/13 | Under Contract | -- | -- | -- | |
| 05/23/2013 05/23/13 | For Rent | $1,150 | -- | -- |
Purchase History
| Date | Type | Sale Price | Title Company |
|---|---|---|---|
| Warranty Deed | $181,000 | None Available | |
| Warranty Deed | $152,000 | None Available | |
| Special Warranty Deed | -- | None Available | |
| Special Warranty Deed | -- | None Available | |
| Trustee Deed | $118,000 | None Available | |
| Warranty Deed | $159,000 | None Available | |
| Warranty Deed | $142,500 | None Available |
Mortgage History
| Date | Status | Loan Amount | Loan Type |
|---|---|---|---|
| Open | $185,163 | VA | |
| Previous Owner | $155,268 | VA | |
| Previous Owner | $162,418 | VA | |
| Previous Owner | $145,563 | VA |
Source: Hive MLS
MLS Number: 100542387
APN: 058458
- 433 Boysenberry Ln
- 130 Fodder Dr
- 404 Silo Ct
- 114 Trailwood Dr
- 122 Gillcrest Ln
- 403 Windermere Rd
- 402 Windermere Rd
- 411 Windermere Rd
- 413 Windermere Rd
- 415 Windermere Rd
- 417 Windermere Rd
- 305 Cotton Hill Place
- 414 Windermere Rd
- 309 Cotton Hill Place Unit Lot 91
- 429 Windermere Rd
- 126 Parkertown Rd
- 474 Hubert Blvd
- 0 Hubert Unit 100519126
- 242, 258 Deer Rd
- 115 Craig Dr
