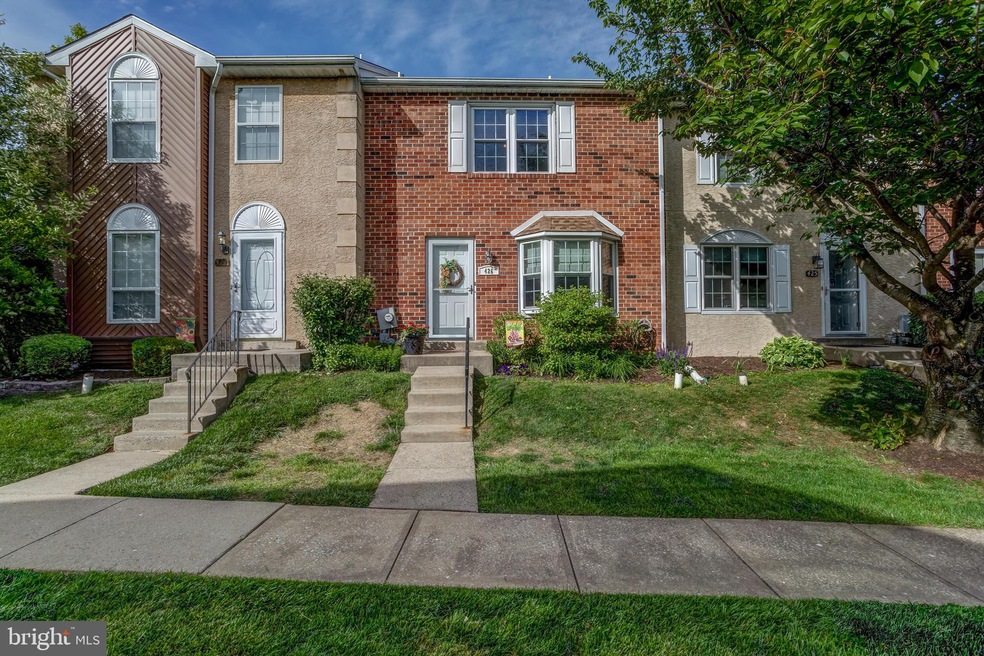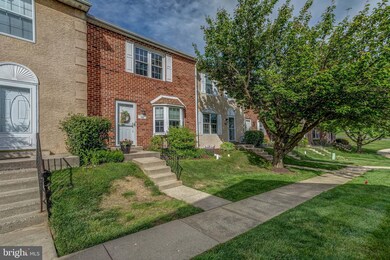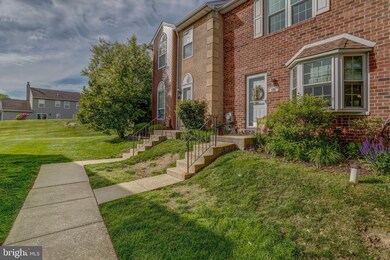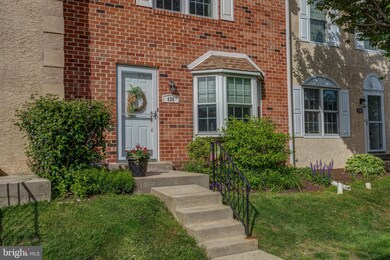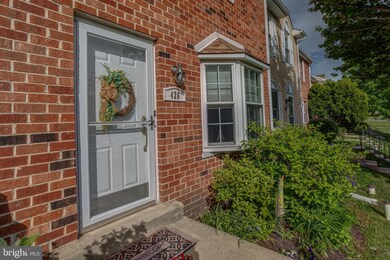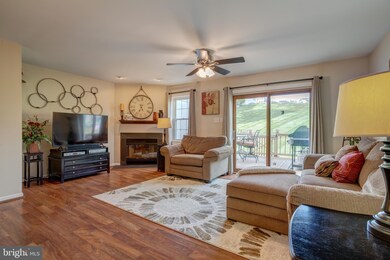
426 Cedarcrest Ln Unit 15 Upper Chichester, PA 19014
Estimated Value: $298,000 - $322,000
Highlights
- Colonial Architecture
- Living Room
- En-Suite Primary Bedroom
- Deck
- Laundry Room
- Forced Air Heating and Cooling System
About This Home
As of June 2020Absolute Showstopper in Cherry Tree Knoll! This stunning townhome will wow you from start to finish. Walk up the walkway and into the First Floor: Open foyer area, To the right, a kitchen dining combo complete with recessed lighting, ceramic tile floor, beautiful bow window, white cabinets, corianders countertops, built in appliances and a picture window overlooking the living and dining room areas! Living Dining Combo provides a wide open feel, Tons of natural light from the glass sliders, and additional windows, gas fireplace, and more! Second Floor: Three perfectly sized bedrooms, including a master suite with private bath. Second Floor Laundry. Basement: WOW. The ultimate man/woman - cave. Completely finished in 2008 with no expense spared, plank flooring in the custom bar area, recessed lighting, full entertainment area, with additional storage closets. This room is everything. Exterior: Perfectly sized deck overlooking open area which provides a great sense of privacy! Check out our virtual tour - https://my.matterport.com/show/?m=FVmXgGNfARN
Last Agent to Sell the Property
Long & Foster Real Estate, Inc. License #RS277114 Listed on: 05/27/2020

Townhouse Details
Home Type
- Townhome
Est. Annual Taxes
- $4,510
Year Built
- Built in 1992
HOA Fees
- $140 Monthly HOA Fees
Parking
- Parking Lot
Home Design
- Colonial Architecture
- Aluminum Siding
- Vinyl Siding
Interior Spaces
- 1,440 Sq Ft Home
- Property has 2 Levels
- Gas Fireplace
- Living Room
- Dining Room
- Basement Fills Entire Space Under The House
Bedrooms and Bathrooms
- 3 Bedrooms
- En-Suite Primary Bedroom
Laundry
- Laundry Room
- Laundry on upper level
Utilities
- Forced Air Heating and Cooling System
- Cooling System Utilizes Natural Gas
Additional Features
- Deck
- Lot Dimensions are 20.00 x 40.00
Community Details
- Cherry Tree Knoll Subdivision
Listing and Financial Details
- Tax Lot 150-015
- Assessor Parcel Number 09-00-00606-48
Ownership History
Purchase Details
Home Financials for this Owner
Home Financials are based on the most recent Mortgage that was taken out on this home.Purchase Details
Home Financials for this Owner
Home Financials are based on the most recent Mortgage that was taken out on this home.Purchase Details
Home Financials for this Owner
Home Financials are based on the most recent Mortgage that was taken out on this home.Purchase Details
Home Financials for this Owner
Home Financials are based on the most recent Mortgage that was taken out on this home.Purchase Details
Similar Homes in the area
Home Values in the Area
Average Home Value in this Area
Purchase History
| Date | Buyer | Sale Price | Title Company |
|---|---|---|---|
| Vanwyk Eric | $215,000 | Sage Premier Settlements | |
| Herron Richard J | $220,000 | First American Title Ins Co | |
| Lyman Anthony J | $104,000 | -- | |
| Lyman John D | $121,000 | T A Title Insurance Company | |
| Lyman Anthony J | -- | -- |
Mortgage History
| Date | Status | Borrower | Loan Amount |
|---|---|---|---|
| Open | Vanwyk Eric | $204,250 | |
| Previous Owner | Herron Richard J | $162,596 | |
| Previous Owner | Herron Richard J | $45,000 | |
| Previous Owner | Herron Richard J | $33,000 | |
| Previous Owner | Herron Richard J | $176,000 | |
| Previous Owner | Lyman Anthony J | $90,000 | |
| Previous Owner | Lyman John D | $87,600 |
Property History
| Date | Event | Price | Change | Sq Ft Price |
|---|---|---|---|---|
| 06/26/2020 06/26/20 | Sold | $215,000 | 0.0% | $149 / Sq Ft |
| 05/28/2020 05/28/20 | Pending | -- | -- | -- |
| 05/27/2020 05/27/20 | For Sale | $215,000 | -- | $149 / Sq Ft |
Tax History Compared to Growth
Tax History
| Year | Tax Paid | Tax Assessment Tax Assessment Total Assessment is a certain percentage of the fair market value that is determined by local assessors to be the total taxable value of land and additions on the property. | Land | Improvement |
|---|---|---|---|---|
| 2024 | $5,111 | $153,840 | $36,540 | $117,300 |
| 2023 | $4,948 | $153,840 | $36,540 | $117,300 |
| 2022 | $4,827 | $153,840 | $36,540 | $117,300 |
| 2021 | $7,198 | $153,840 | $36,540 | $117,300 |
| 2020 | $4,510 | $89,460 | $25,220 | $64,240 |
| 2019 | $4,510 | $89,460 | $25,220 | $64,240 |
| 2018 | $4,523 | $89,460 | $0 | $0 |
| 2017 | $4,487 | $89,460 | $0 | $0 |
| 2016 | $491 | $89,460 | $0 | $0 |
| 2015 | $491 | $89,460 | $0 | $0 |
| 2014 | $491 | $89,460 | $0 | $0 |
Agents Affiliated with this Home
-
Mike Mulholland

Seller's Agent in 2020
Mike Mulholland
Long & Foster
(610) 996-7222
20 in this area
958 Total Sales
-
John Port

Seller Co-Listing Agent in 2020
John Port
Long & Foster
(215) 852-8689
16 in this area
445 Total Sales
Map
Source: Bright MLS
MLS Number: PADE519216
APN: 09-00-00606-48
- 701 Springton Cir
- 698 Burdett Dr
- 5 Morgan Rd
- 2205 Weir Rd
- 4112 Sophia Ln
- 4114 Sophia Ln
- 618 Ruth Ave
- 1332 Peach St
- 26 Anvil Rd
- 212 Emily Ln
- 2255 Hillside Ln
- 4701 Pennell Rd Unit A6
- 4701 Pennell Rd Unit H12
- 840 Lamp Post Ln
- 1707 Peach St
- 76 Louis James Ct Unit 76
- 115 Stanley Ct Unit 115
- 148 Belmont Dr
- 1022 & 1024 Kingsman Rd
- 30 Belvue Terrace
- 426 Cedarcrest Ln Unit 15
- 427 Cedarcrest Ln Unit 16
- 425 Cedarcrest Ln
- 424 Cedarcrest Ln Unit 13
- 423 Cedarcrest Ln Unit 12
- 428 Cedarcrest Ln Unit 8
- 422 Cedarcrest Ln Unit 11
- 429 Cedarcrest Ln Unit 7
- 421 Cedarcrest Ln Unit 10
- 430 Cedarcrest Ln
- 420 Cedarcrest Ln Unit 8
- 431 Cedarcrest Ln
- 566 Applewood Ct Unit 66
- 432 Cedarcrest Ln Unit 4
- 565 Applewood Ct
- 571 Heather Ln Unit 60
- 574 Heather Ln Unit 57
- 572 Heather Ln Unit 60
- 605 Cherrywood Cir
- 573 Heather Ln Unit 58
