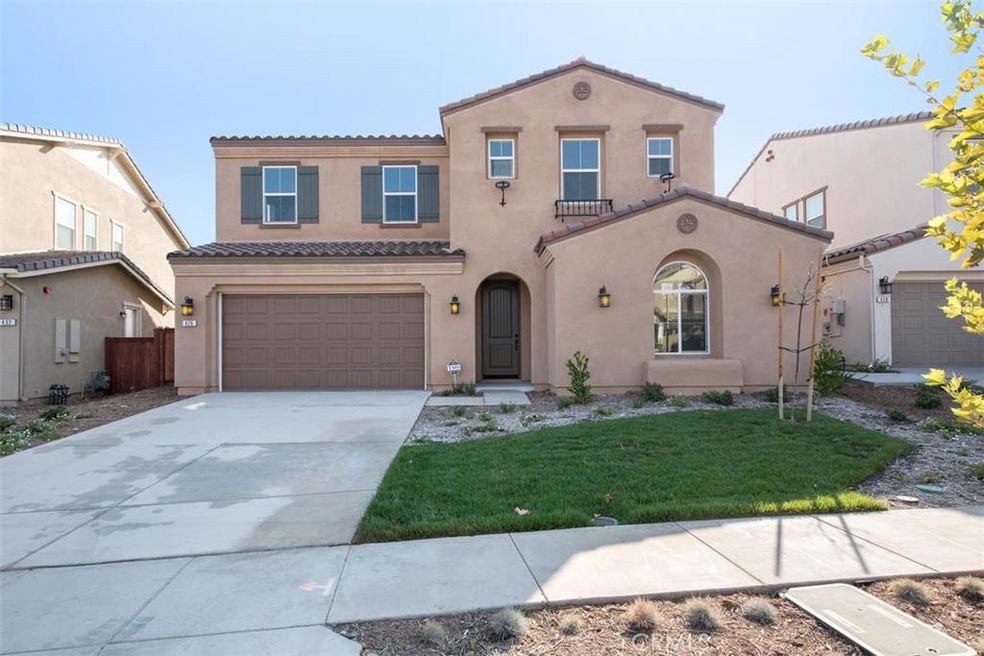
426 Citrus Union St Upland, CA 91784
Highlights
- Newly Remodeled
- Primary Bedroom Suite
- Contemporary Architecture
- Pioneer Junior High School Rated A-
- Mountain View
- Wood Flooring
About This Home
As of January 2022Brand new, turnkey, 5 bedroom, 4.5 bath home located in desirable community of Montrose in Upland. This home is energy efficient and features great room and formal dining room. Spacious kitchen with large center island, granite countertops, maple cabinets, huge walk in pantry, stainless steel kitchenaid appliances, breakfast bar and plenty of cabinet space. Separate family room, great for entertaining. Gorgeous, upgraded tile and wood flooring throughout. Upstairs loft. Great size bedrooms with walk in closets. Main floor bedroom and bath. Master suite has it's own private bath with oversized tub and his & hers walk in closets. Upstairs laundry area with prewash sink and cabinet space. 2 car attached garage with direct access into home. Great location conveniently located to Victoria Gardens, Upland Country Club and Pioneer Park. This home has too much to list. A Must See...Don't Miss Out!!
Home Details
Home Type
- Single Family
Est. Annual Taxes
- $13,627
Year Built
- Built in 2016 | Newly Remodeled
Lot Details
- 7,112 Sq Ft Lot
- Wood Fence
- Landscaped
- Paved or Partially Paved Lot
- Front Yard
HOA Fees
- $144 Monthly HOA Fees
Parking
- 3 Car Direct Access Garage
- Parking Available
- Driveway
Home Design
- Contemporary Architecture
- Turnkey
- Slab Foundation
- Frame Construction
- Tile Roof
- Stucco
Interior Spaces
- 3,946 Sq Ft Home
- 2-Story Property
- Built-In Features
- High Ceiling
- Recessed Lighting
- Sliding Doors
- Entryway
- Great Room
- Dining Room
- Mountain Views
- Fire and Smoke Detector
Kitchen
- Eat-In Kitchen
- Breakfast Bar
- Double Oven
- Gas Oven
- Six Burner Stove
- Built-In Range
- Range Hood
- Water Line To Refrigerator
- Dishwasher
- ENERGY STAR Qualified Appliances
- Kitchen Island
- Granite Countertops
- Disposal
Flooring
- Wood
- Carpet
- Tile
Bedrooms and Bathrooms
- 5 Bedrooms
- Main Floor Bedroom
- Primary Bedroom Suite
Laundry
- Laundry Room
- Laundry on upper level
Utilities
- SEER Rated 13-15 Air Conditioning Units
- Forced Air Heating and Cooling System
- Tankless Water Heater
Additional Features
- ENERGY STAR Qualified Equipment for Heating
- Covered patio or porch
- Suburban Location
Community Details
- Built by Meritage Homes
Listing and Financial Details
- Tax Lot 17
- Tax Tract Number 18867
- Assessor Parcel Number 1044242170000
Ownership History
Purchase Details
Home Financials for this Owner
Home Financials are based on the most recent Mortgage that was taken out on this home.Purchase Details
Home Financials for this Owner
Home Financials are based on the most recent Mortgage that was taken out on this home.Map
Similar Home in the area
Home Values in the Area
Average Home Value in this Area
Purchase History
| Date | Type | Sale Price | Title Company |
|---|---|---|---|
| Grant Deed | $1,225,000 | Wfg National Title | |
| Grant Deed | $800,000 | First American Title |
Mortgage History
| Date | Status | Loan Amount | Loan Type |
|---|---|---|---|
| Previous Owner | $400,000 | Credit Line Revolving | |
| Previous Owner | $560,000 | Adjustable Rate Mortgage/ARM |
Property History
| Date | Event | Price | Change | Sq Ft Price |
|---|---|---|---|---|
| 01/31/2022 01/31/22 | Sold | $1,225,000 | -1.9% | $312 / Sq Ft |
| 01/13/2022 01/13/22 | Pending | -- | -- | -- |
| 01/04/2022 01/04/22 | Price Changed | $1,249,000 | -3.8% | $318 / Sq Ft |
| 12/10/2021 12/10/21 | For Sale | $1,298,000 | 0.0% | $331 / Sq Ft |
| 09/29/2020 09/29/20 | Rented | $4,300 | +7.5% | -- |
| 09/27/2020 09/27/20 | Off Market | $4,000 | -- | -- |
| 09/18/2020 09/18/20 | For Rent | $4,000 | 0.0% | -- |
| 01/05/2017 01/05/17 | Sold | $836,998 | 0.0% | $212 / Sq Ft |
| 10/10/2016 10/10/16 | Pending | -- | -- | -- |
| 08/29/2016 08/29/16 | For Sale | $836,998 | -- | $212 / Sq Ft |
Tax History
| Year | Tax Paid | Tax Assessment Tax Assessment Total Assessment is a certain percentage of the fair market value that is determined by local assessors to be the total taxable value of land and additions on the property. | Land | Improvement |
|---|---|---|---|---|
| 2024 | $13,627 | $1,274,490 | $447,372 | $827,118 |
| 2023 | $13,500 | $1,249,500 | $438,600 | $810,900 |
| 2022 | $9,488 | $874,916 | $306,220 | $568,696 |
| 2021 | $9,482 | $857,761 | $300,216 | $557,545 |
| 2020 | $9,224 | $848,966 | $297,138 | $551,828 |
| 2019 | $9,193 | $832,320 | $291,312 | $541,008 |
| 2018 | $8,966 | $816,000 | $285,600 | $530,400 |
| 2017 | $8,000 | $190,124 | $190,124 | $0 |
| 2016 | $2,014 | $186,396 | $186,396 | $0 |
| 2015 | $1,968 | $183,596 | $183,596 | $0 |
Source: California Regional Multiple Listing Service (CRMLS)
MLS Number: CV16190045
APN: 1044-242-17
- 1864 Lemon House Ct
- 454 Miramar St
- 1782 N 2nd Ave
- 1732 Winston Ave
- 1770 N Euclid Ave
- 1753 N 1st Ave
- 866 Christain Ct
- 796 Viewpoint St
- 808 Pebble Beach Dr
- 1887 N Redding Way
- 1695 N Palm Ave
- 1021 Pebble Beach Dr
- 1061 Pebble Beach Dr
- 1100 Pebble Beach Dr
- 901 Saint Andrews Dr
- 1267 Kendra Ln
- 369 Ashbury Ln
- 675 W Clark St
- 2006 N Ukiah Way
- 85 Gardenia Ct
