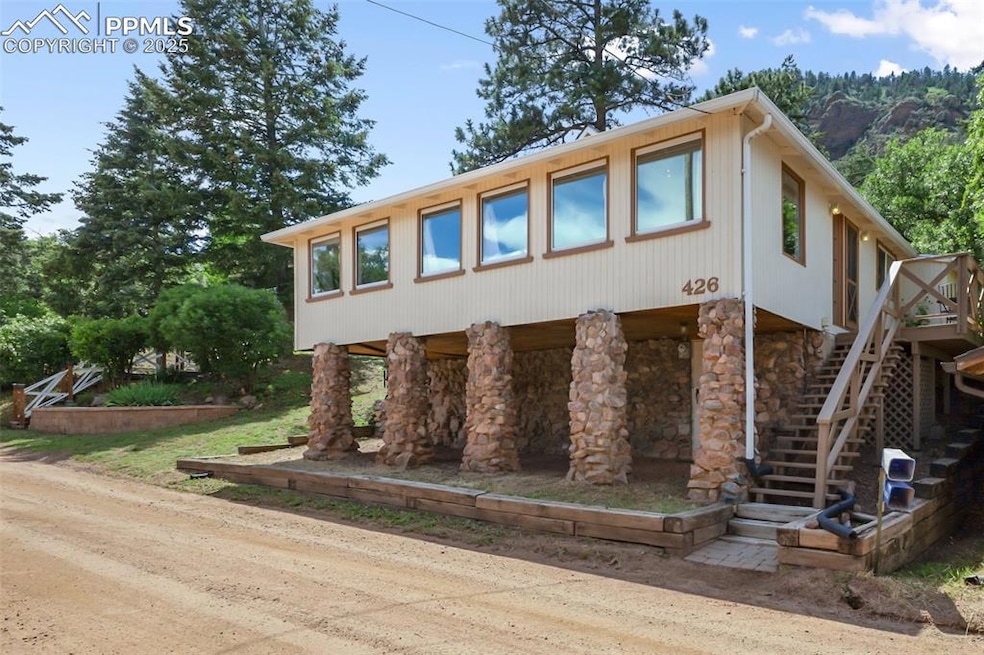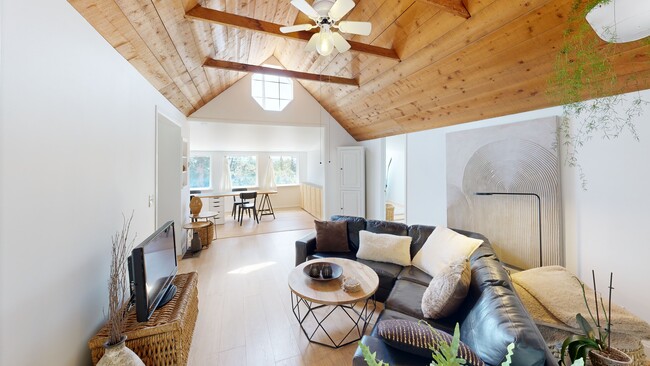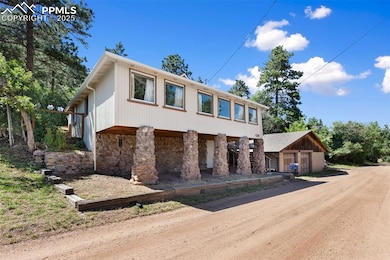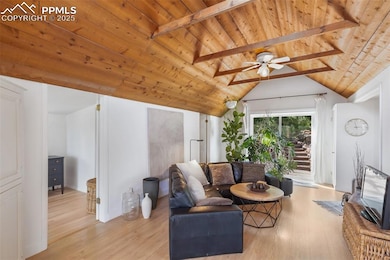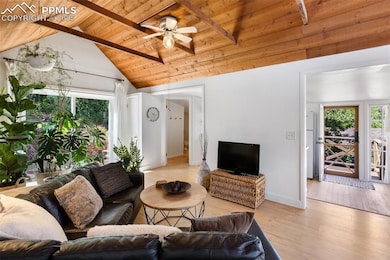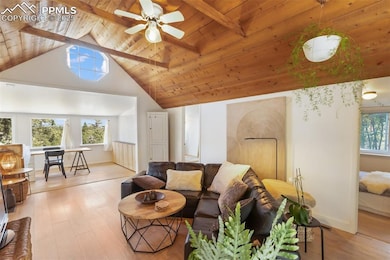
426 Corona Ave Palmer Lake, CO 80133
Estimated payment $2,598/month
Highlights
- City View
- Deck
- Vaulted Ceiling
- Lewis-Palmer Middle School Rated A
- Property is near a park
- Ranch Style House
About This Home
Welcome to a beautifully updated home nestled in the heart of charming Palmer Lake! This rare gem offers the perfect blend of modern updates and small-town charm, all within walking distance to trails and parks, with all town amenities a short drive away. Step inside to discover a bright, open floor plan featuring updated flooring, a stainless-steel gas range, and cozy living spaces filled with natural light. Enjoy your morning coffee or evening wine from the spacious deck with mountain views, or host gatherings in the private, fenced backyard. Whether you're looking for a peaceful full-time residence or a weekend retreat, this home delivers the Colorado lifestyle you've been dreaming of. With easy access to Colorado Springs, Monument and Castle Rock, you’ll enjoy the best of both worlds—tranquility and convenience. Don’t miss your chance to own in one of Colorado’s most beloved mountain communities!
Listing Agent
Coldwell Banker Beyond Brokerage Phone: 719-577-4300 Listed on: 07/15/2025

Home Details
Home Type
- Single Family
Est. Annual Taxes
- $1,142
Year Built
- Built in 1914
Lot Details
- 4,356 Sq Ft Lot
- Back Yard Fenced
- Landscaped with Trees
Parking
- Gravel Driveway
Property Views
- City
- Mountain
Home Design
- Ranch Style House
- Shingle Roof
- Wood Siding
- Stone Siding
Interior Spaces
- 985 Sq Ft Home
- Beamed Ceilings
- Vaulted Ceiling
- Ceiling Fan
- Crawl Space
Kitchen
- Oven
- Plumbed For Gas In Kitchen
- Disposal
Flooring
- Wood
- Laminate
Bedrooms and Bathrooms
- 2 Bedrooms
- 1 Bathroom
Outdoor Features
- Deck
- Shed
Location
- Property is near a park
Utilities
- Forced Air Heating System
- Heating System Uses Natural Gas
Community Details
- Hiking Trails
Matterport 3D Tour
Floorplan
Map
Home Values in the Area
Average Home Value in this Area
Tax History
| Year | Tax Paid | Tax Assessment Tax Assessment Total Assessment is a certain percentage of the fair market value that is determined by local assessors to be the total taxable value of land and additions on the property. | Land | Improvement |
|---|---|---|---|---|
| 2025 | $962 | $22,850 | -- | -- |
| 2024 | $861 | $18,110 | $1,740 | $16,370 |
| 2022 | $695 | $9,920 | $1,290 | $8,630 |
| 2021 | $723 | $10,200 | $1,320 | $8,880 |
| 2020 | $649 | $8,800 | $1,180 | $7,620 |
| 2019 | $646 | $8,800 | $1,180 | $7,620 |
| 2018 | $563 | $7,280 | $1,020 | $6,260 |
| 2017 | $565 | $7,280 | $1,020 | $6,260 |
| 2016 | $573 | $7,200 | $1,130 | $6,070 |
| 2015 | $500 | $7,200 | $1,130 | $6,070 |
| 2014 | $510 | $6,550 | $1,130 | $5,420 |
Property History
| Date | Event | Price | List to Sale | Price per Sq Ft |
|---|---|---|---|---|
| 08/06/2025 08/06/25 | Price Changed | $475,000 | -1.0% | $482 / Sq Ft |
| 07/15/2025 07/15/25 | For Sale | $480,000 | -- | $487 / Sq Ft |
Purchase History
| Date | Type | Sale Price | Title Company |
|---|---|---|---|
| Warranty Deed | -- | None Listed On Document | |
| Quit Claim Deed | -- | -- | |
| Warranty Deed | $236,000 | Empire Title Colorado Spring | |
| Interfamily Deed Transfer | -- | North American Title | |
| Interfamily Deed Transfer | -- | North American Title |
Mortgage History
| Date | Status | Loan Amount | Loan Type |
|---|---|---|---|
| Previous Owner | $74,000 | Unknown |
About the Listing Agent

I'm Jason Roshek, and I'm thrilled to be your go-to real estate agent in Colorado. As a proud native of Woodland Park, I deeply understand the local market and can help you find your dream home or investment property.
With over two decades of experience in the real estate industry, I've gained extensive knowledge about the market and love connecting with new people.
You can find me cheering on the Broncos or hitting the golf course with friends when I'm not assisting clients.
Jason's Other Listings
Source: Pikes Peak REALTOR® Services
MLS Number: 5401164
APN: 71082-05-021
- 354 Corona St
- 0 Virginia Ave Unit 5560924
- 0 Virginia Ave Unit REC9375740
- 370 Virginia Ave
- 354 Corona Ave
- 0 Buena Vista Ave Unit REC6425347
- 0 Buena Vista Ave Unit 1138309
- 0 Buena Vista Ave Unit 3 REC2498232
- 0 Buena Vista Ave Unit 8146640
- 0 Buena Vista Ave Unit REC5301166
- 0 Buena Vista Ave Unit 9470366
- 0 Buena Vista Ave Unit 9584104
- 0 Buena Vista Ave Unit REC5761187
- 0 Buena Vista Ave Unit REC7400494
- 0 Buena Vista Ave Unit 5105932
- 455 Clio Ave
- 400 Valley Crescent St
- 141 Virginia Ave
- 550 Fort Collins Dr
- 22 High St
- 734 Hillview Rd
- 17155 Mountain Lake Dr
- 2326 Shoshone Valley Trail
- 16270 Mountain Flax Dr
- 16112 Old Forest Point
- 235 Winding Meadow Way
- 15329 Monument Ridge Ct
- 14707 Allegiance Dr
- 740 Sage Forest Ln
- 19887 Kershaw Ct
- 13631 Shepard Heights
- 93 Clear Pass View
- 13754 Voyager Pkwy
- 13280 Trolley View
- 185 Polaris Point Loop
- 50 Spectrum Loop
- 972 Fire Rock Place
- 1050 Milano Point Point
- 977 Salmon Pond Way
- 2775 Crooked Vine Ct
