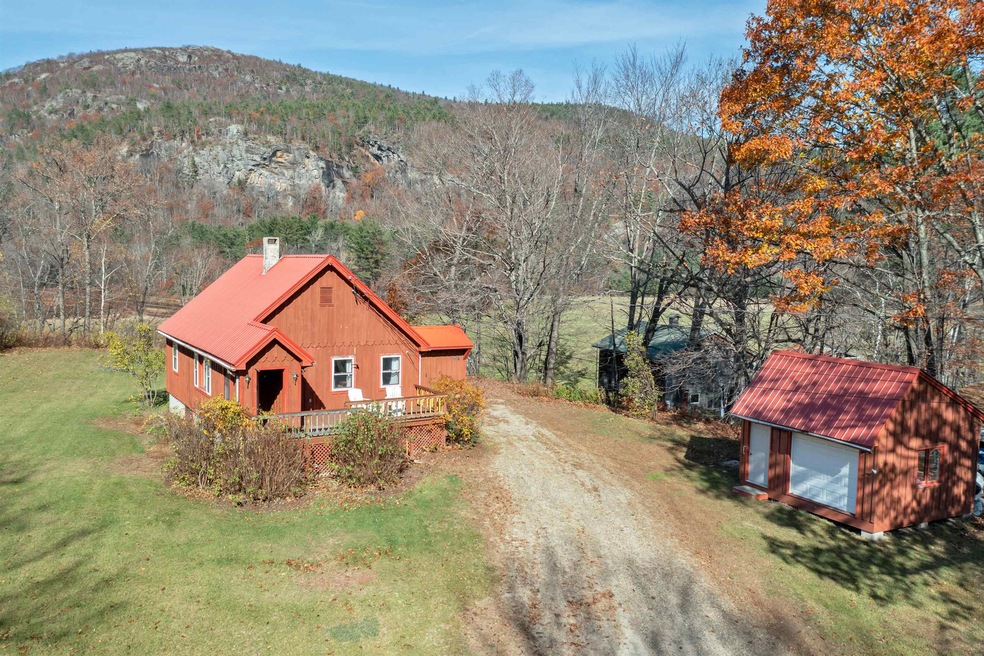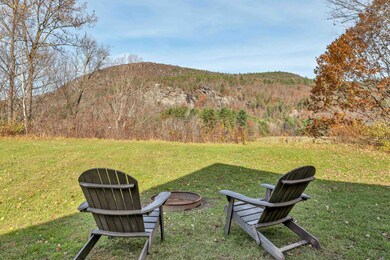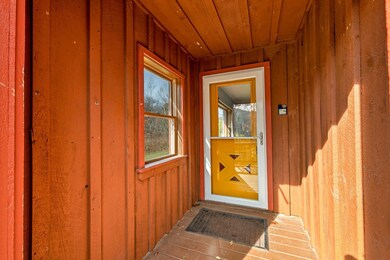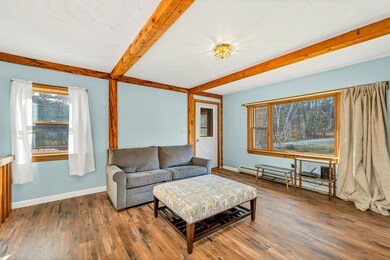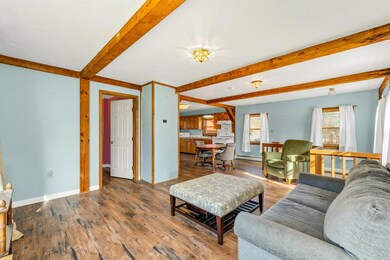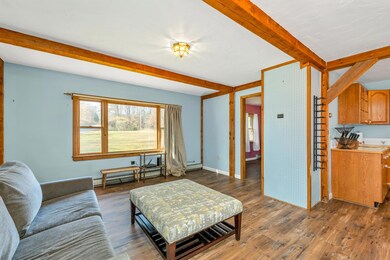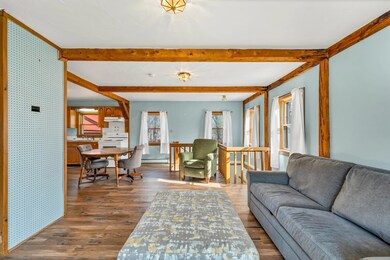
426 Depot St Rumney, NH 03266
Estimated Value: $271,000 - $383,000
Highlights
- Mountain View
- Bathroom on Main Level
- Shed
- Deck
- Hard or Low Nap Flooring
- En-Suite Primary Bedroom
About This Home
As of December 2022What a find! If you've been looking for a getaway or full time home that's just the right size AND has great views, look no further! This 2 bedroom, 2 bath home on 1.75 acres has seen recent upgrades to flooring and bathrooms, as well as cosmetic touches. The first floor features an open floor plan that is light and bright with access to both front and rear decks. The lower level offers a large bonus room and second bedroom with full bath. The level, landscaped lot offers plenty of space for gardening, playing or hanging out by the fire pit watching the climbers on Rumney Rocks. The view is spectacular! Showings begin at Open House Saturday, November 5 from 10-12.
Home Details
Home Type
- Single Family
Est. Annual Taxes
- $3,529
Year Built
- Built in 1987
Lot Details
- 1.75 Acre Lot
- Level Lot
- Property is zoned VILLAG
Parking
- Gravel Driveway
Property Views
- Mountain Views
- Countryside Views
Home Design
- Concrete Foundation
- Wood Frame Construction
- Metal Roof
- Wood Siding
Interior Spaces
- 1-Story Property
- Combination Kitchen and Dining Room
- Electric Range
Flooring
- Carpet
- Vinyl Plank
Bedrooms and Bathrooms
- 2 Bedrooms
- En-Suite Primary Bedroom
- Bathroom on Main Level
- 2 Full Bathrooms
Laundry
- Dryer
- Washer
Partially Finished Basement
- Interior and Exterior Basement Entry
- Laundry in Basement
Accessible Home Design
- Hard or Low Nap Flooring
Outdoor Features
- Deck
- Shed
Schools
- Russell Elementary School
- Plymouth Regional High School
Utilities
- Hot Water Heating System
- Heating System Uses Oil
- 200+ Amp Service
- Private Water Source
- Dug Well
- Private Sewer
- High Speed Internet
- Phone Available
- Cable TV Available
Listing and Financial Details
- Tax Lot 7011
Ownership History
Purchase Details
Home Financials for this Owner
Home Financials are based on the most recent Mortgage that was taken out on this home.Purchase Details
Home Financials for this Owner
Home Financials are based on the most recent Mortgage that was taken out on this home.Purchase Details
Similar Homes in Rumney, NH
Home Values in the Area
Average Home Value in this Area
Purchase History
| Date | Buyer | Sale Price | Title Company |
|---|---|---|---|
| Morin Paul A | $272,000 | None Available | |
| Desaulniers David | $150,000 | -- | |
| Schweizer Karen | -- | -- |
Mortgage History
| Date | Status | Borrower | Loan Amount |
|---|---|---|---|
| Open | Morin Paul A | $231,200 | |
| Previous Owner | Desaulniers David | $145,500 |
Property History
| Date | Event | Price | Change | Sq Ft Price |
|---|---|---|---|---|
| 12/23/2022 12/23/22 | Sold | $272,000 | +2.7% | $209 / Sq Ft |
| 11/09/2022 11/09/22 | Pending | -- | -- | -- |
| 10/31/2022 10/31/22 | For Sale | $264,800 | +76.5% | $203 / Sq Ft |
| 05/10/2019 05/10/19 | Sold | $150,000 | +3.6% | $115 / Sq Ft |
| 04/02/2019 04/02/19 | Pending | -- | -- | -- |
| 03/29/2019 03/29/19 | For Sale | $144,800 | -- | $111 / Sq Ft |
Tax History Compared to Growth
Tax History
| Year | Tax Paid | Tax Assessment Tax Assessment Total Assessment is a certain percentage of the fair market value that is determined by local assessors to be the total taxable value of land and additions on the property. | Land | Improvement |
|---|---|---|---|---|
| 2023 | $3,496 | $146,400 | $51,300 | $95,100 |
| 2022 | $3,367 | $146,400 | $51,300 | $95,100 |
| 2020 | $3,529 | $147,400 | $51,300 | $96,100 |
| 2019 | $3,381 | $147,400 | $51,300 | $96,100 |
| 2018 | $3,173 | $131,000 | $41,300 | $89,700 |
| 2016 | $3,113 | $131,000 | $41,300 | $89,700 |
| 2015 | $3,119 | $131,000 | $41,300 | $89,700 |
| 2014 | $2,887 | $131,000 | $41,300 | $89,700 |
| 2013 | $2,920 | $146,500 | $52,800 | $93,700 |
Agents Affiliated with this Home
-
Richard Gowen

Seller's Agent in 2022
Richard Gowen
EXP Realty
(603) 236-6205
242 Total Sales
-
Tara Gowen

Seller Co-Listing Agent in 2022
Tara Gowen
EXP Realty
(603) 236-6206
250 Total Sales
-
Douglas Dolan
D
Buyer's Agent in 2022
Douglas Dolan
Jason Mitchell Group
(774) 826-8320
18 Total Sales
-
Susanne Pacilio

Buyer's Agent in 2019
Susanne Pacilio
Martha E. Diebold/Hanover
(802) 356-3152
102 Total Sales
Map
Source: PrimeMLS
MLS Number: 4935467
APN: RUMN-000012-000000-007011
- 381 Depot St
- 15-12-10-13 Jacob Hall Farm Rd
- 15-12-10-9 Jacob Hall Farm Rd
- 15-12-10-7 Jacob Hall Farm Rd
- 15-12-10-5 Jacob Hall Farm Rd Unit Lot 3
- 459 Main St
- 360 School St
- 000 Gilford Ave
- 220 Groton Hollow Rd
- 15-12-10-6 Jacob Hall Farm Rd
- 12-12-10-8 Jacob Hall Farm Rd
- 12-12-10-12 Jacob Hall Farm Rd
- 12-12-10-4 Jacob Hall Farm Rd
- Tract 3 Buffalo Rd
- 125 Edgar Albert Rd
- 1649 N Groton Rd
- 38 New Hampshire 25
- 00 Giovanna Rd
- 177 River Rd
- 872 Tenney Mountain Hwy
