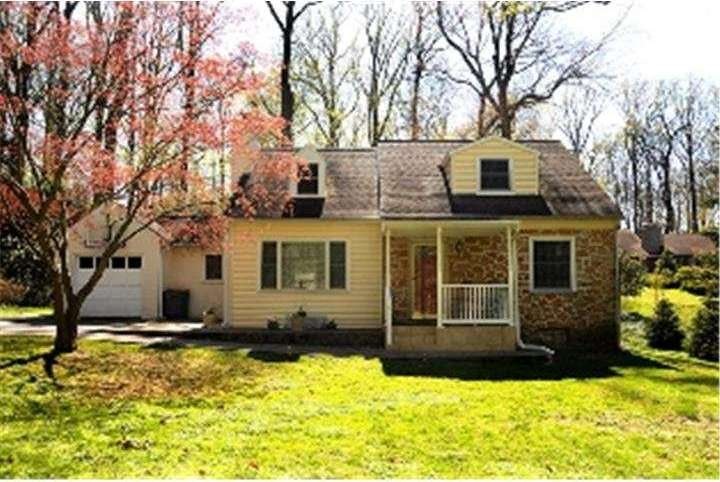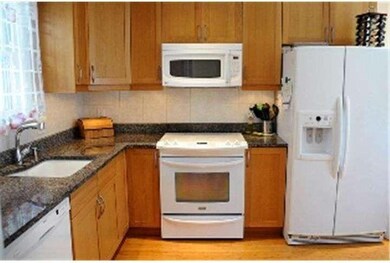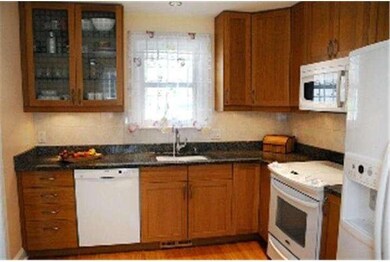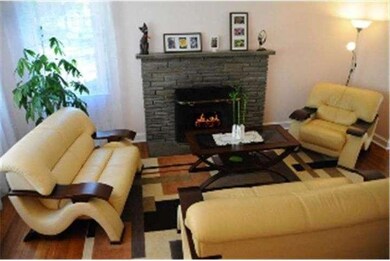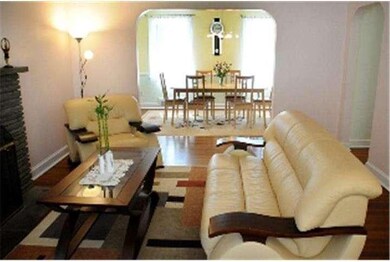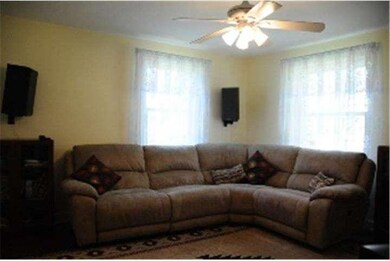Highlights
- Cape Cod Architecture
- Wooded Lot
- No HOA
- Tredyffrin-Easttown Middle School Rated A+
- Wood Flooring
- Porch
About This Home
As of October 2019Buyers and Agents . . Don't wait to see this outstanding, updated and well maintained 4 Bedroom, 2 Bath Cape! Priced below a recent appraisal. Truly nothing to do but move-in. Practically maintenance free! Large Living Room and Dining Room with hardwood floors and crown molding, completely renovated Kitchen with granite counters, bamboo flooring, 42" light wood cabinetry, abundant lighting and high-end appliances. Both full Bathrooms boast state-of-the-art finishes and look brand new! (Fixtures are: Ronbow, Grohe, and Kohler). All Bedrooms are well sized and offer good closet space and systems...with lots of extra storage in the 2nd floor eaves. Pella replacement windows through-out are insulated, low-E, and argon gas filled. The light and bright finished lower level offers a walk-out to the rear yard, high ceiling and lots of space to entertain and play. High-efficency Carrier HVAC, new hot water heater and Laundry hook-ups are in the unfinished section. New paver walkways and rear patio. Inviting outside space and extra large yard with a shed and tree house! Close to all that the Main Line has to offer. Minutes from Rt 252, Rt 202, and Rt 76, Valley Forge Park, Wilson Farm Park, and the Plaza at King of Prussia. Call for a personal showing today!
Last Agent to Sell the Property
Keller Williams Real Estate - Media License #RS157249A

Home Details
Home Type
- Single Family
Est. Annual Taxes
- $4,975
Year Built
- Built in 1957
Lot Details
- 0.82 Acre Lot
- East Facing Home
- Open Lot
- Irregular Lot
- Sloped Lot
- Wooded Lot
- Back and Front Yard
- Property is in good condition
- Property is zoned R2
Parking
- 1 Car Attached Garage
- 3 Open Parking Spaces
- Garage Door Opener
- Driveway
Home Design
- Cape Cod Architecture
- Brick Foundation
- Pitched Roof
- Shingle Roof
- Stone Siding
- Vinyl Siding
- Stucco
Interior Spaces
- 2,072 Sq Ft Home
- Property has 2 Levels
- Ceiling Fan
- Stone Fireplace
- Replacement Windows
- Living Room
- Dining Room
Kitchen
- Self-Cleaning Oven
- Built-In Range
- Built-In Microwave
- Dishwasher
- Disposal
Flooring
- Wood
- Tile or Brick
Bedrooms and Bathrooms
- 4 Bedrooms
- En-Suite Primary Bedroom
- 2 Full Bathrooms
Basement
- Basement Fills Entire Space Under The House
- Exterior Basement Entry
- Drainage System
- Laundry in Basement
Eco-Friendly Details
- Energy-Efficient Appliances
- Energy-Efficient Windows
Outdoor Features
- Patio
- Shed
- Porch
Schools
- Devon Elementary School
- Tredyffrin-Easttown Middle School
- Conestoga Senior High School
Utilities
- Forced Air Heating and Cooling System
- Heating System Uses Oil
- 100 Amp Service
- Electric Water Heater
- Cable TV Available
Community Details
- No Home Owners Association
Listing and Financial Details
- Tax Lot 0010.0100
- Assessor Parcel Number 55-02D-0010.0100
Ownership History
Purchase Details
Home Financials for this Owner
Home Financials are based on the most recent Mortgage that was taken out on this home.Purchase Details
Home Financials for this Owner
Home Financials are based on the most recent Mortgage that was taken out on this home.Purchase Details
Home Financials for this Owner
Home Financials are based on the most recent Mortgage that was taken out on this home.Purchase Details
Home Financials for this Owner
Home Financials are based on the most recent Mortgage that was taken out on this home.Purchase Details
Home Financials for this Owner
Home Financials are based on the most recent Mortgage that was taken out on this home.Map
Home Values in the Area
Average Home Value in this Area
Purchase History
| Date | Type | Sale Price | Title Company |
|---|---|---|---|
| Deed | $470,000 | None Available | |
| Deed | $460,000 | None Available | |
| Deed | $340,000 | Fidelity National Title Insu | |
| Trustee Deed | $219,000 | -- | |
| Deed | $202,000 | -- |
Mortgage History
| Date | Status | Loan Amount | Loan Type |
|---|---|---|---|
| Previous Owner | $48,000 | Credit Line Revolving | |
| Previous Owner | $420,000 | Purchase Money Mortgage | |
| Previous Owner | $139,000 | New Conventional | |
| Previous Owner | $272,000 | Fannie Mae Freddie Mac | |
| Previous Owner | $175,200 | No Value Available | |
| Previous Owner | $191,900 | No Value Available |
Property History
| Date | Event | Price | Change | Sq Ft Price |
|---|---|---|---|---|
| 10/01/2019 10/01/19 | Sold | $470,000 | -4.1% | $172 / Sq Ft |
| 08/30/2019 08/30/19 | Pending | -- | -- | -- |
| 08/20/2019 08/20/19 | Price Changed | $489,900 | -2.0% | $179 / Sq Ft |
| 06/14/2019 06/14/19 | Price Changed | $500,000 | -4.8% | $183 / Sq Ft |
| 05/28/2019 05/28/19 | For Sale | $525,000 | 0.0% | $192 / Sq Ft |
| 05/21/2019 05/21/19 | Pending | -- | -- | -- |
| 05/17/2019 05/17/19 | For Sale | $525,000 | +14.1% | $192 / Sq Ft |
| 08/19/2014 08/19/14 | Sold | $460,000 | -5.2% | $222 / Sq Ft |
| 07/03/2014 07/03/14 | Pending | -- | -- | -- |
| 04/28/2014 04/28/14 | For Sale | $485,000 | -- | $234 / Sq Ft |
Tax History
| Year | Tax Paid | Tax Assessment Tax Assessment Total Assessment is a certain percentage of the fair market value that is determined by local assessors to be the total taxable value of land and additions on the property. | Land | Improvement |
|---|---|---|---|---|
| 2024 | $6,536 | $175,220 | $72,520 | $102,700 |
| 2023 | $6,111 | $175,220 | $72,520 | $102,700 |
| 2022 | $5,944 | $175,220 | $72,520 | $102,700 |
| 2021 | $5,815 | $175,220 | $72,520 | $102,700 |
| 2020 | $5,653 | $175,220 | $72,520 | $102,700 |
| 2019 | $5,496 | $175,220 | $72,520 | $102,700 |
| 2018 | $5,400 | $175,220 | $72,520 | $102,700 |
| 2017 | $5,279 | $175,220 | $72,520 | $102,700 |
| 2016 | -- | $175,220 | $72,520 | $102,700 |
| 2015 | -- | $175,220 | $72,520 | $102,700 |
| 2014 | -- | $175,220 | $72,520 | $102,700 |
Source: Bright MLS
MLS Number: 1003563107
APN: 55-02D-0010.0100
- 410 N Valley Forge Rd
- 505 Delancy Cir
- 10 Brettagne Unit 10
- 319 W Conestoga Rd
- 580 Gregory Ln
- 302 Old Lancaster Rd
- 312 Old Lancaster Rd
- 1 Lfleur Unit 1
- 727 N Valley Forge Rd
- 130 Colket Ln
- 597 Tanglewood Ln
- 15 Patriot Cir
- Lot 6 Rose Glenn
- Lot 8 Rose Glenn
- 621 Vassar Rd
- 78 Peddrick Rd
- 204 Country Gate Rd
- 553 Woodside Ave
- 648 Spruce Ln
- 46 Lakeside Ave
