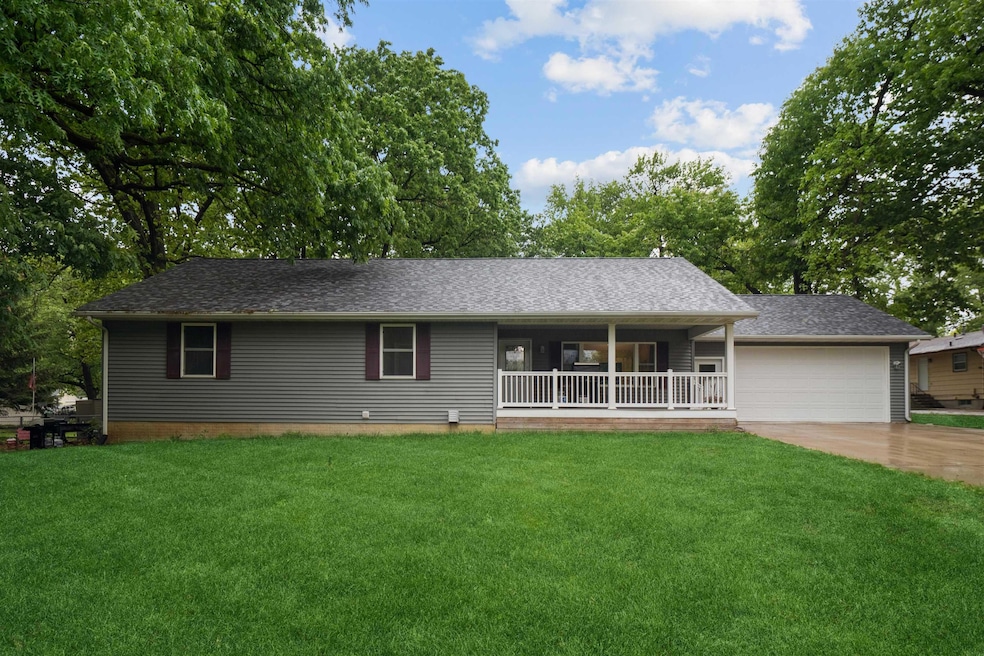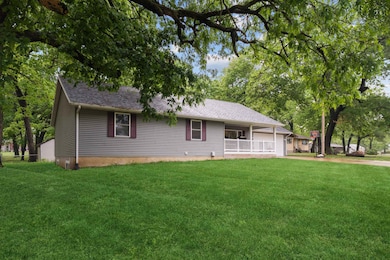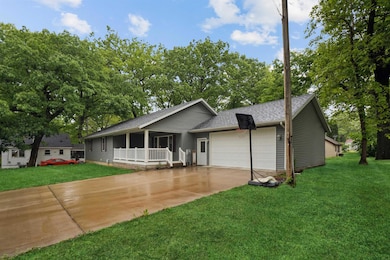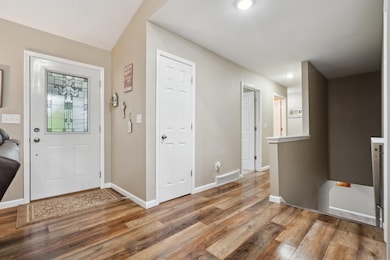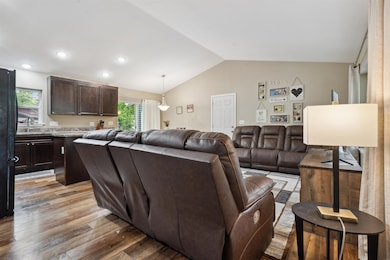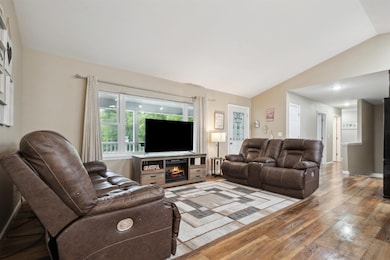
426 Dixie Cir Evansdale, IA 50707
Estimated payment $1,902/month
Highlights
- Hot Property
- 2 Car Attached Garage
- Forced Air Heating System
- Covered patio or porch
- Laundry Room
- Ceiling Fan
About This Home
This spacious and inviting home offers an open floor plan with vaulted ceilings in the kitchen, dining, and living areas, creating a bright and airy feel perfect for everyday living and entertaining. The main floor features three bedrooms, including a private primary suite with a walk-in closet and a large en-suite bathroom. A second full bathroom serves the additional two bedrooms, and the convenience of main floor laundry makes daily routines a breeze. Downstairs, enjoy a large family room filled with natural light from three daylight egress windows—ideal for a second living area, game room, or home theater. The lower level also includes a third full bathroom, a fourth bedroom, and plenty of storage space. Located in a desirable neighborhood close to local amenities, this home combines comfort, functionality, and style. Move-in ready and beautifully maintained, it’s a must-see for anyone looking for space and versatility.
Home Details
Home Type
- Single Family
Est. Annual Taxes
- $3,354
Year Built
- Built in 2018
Lot Details
- 7,600 Sq Ft Lot
- Lot Dimensions are 76 x 100
Parking
- 2 Car Attached Garage
Home Design
- Concrete Foundation
- Shingle Roof
- Asphalt Roof
- Vinyl Siding
Interior Spaces
- 2,364 Sq Ft Home
- Ceiling Fan
- Partially Finished Basement
- Sump Pump
Kitchen
- Free-Standing Range
- Microwave
- Dishwasher
- Disposal
Bedrooms and Bathrooms
- 4 Bedrooms
Laundry
- Laundry Room
- Laundry on main level
- Dryer
- Washer
Outdoor Features
- Covered patio or porch
Schools
- Poyner Elementary School
- Bunger Middle School
- East High School
Utilities
- Forced Air Heating System
- Electric Water Heater
Community Details
- Casebeer Heights Subdivision
Listing and Financial Details
- Assessor Parcel Number 881208202010
Map
Home Values in the Area
Average Home Value in this Area
Tax History
| Year | Tax Paid | Tax Assessment Tax Assessment Total Assessment is a certain percentage of the fair market value that is determined by local assessors to be the total taxable value of land and additions on the property. | Land | Improvement |
|---|---|---|---|---|
| 2024 | $3,354 | $259,760 | $12,950 | $246,810 |
| 2023 | $2,954 | $259,760 | $12,950 | $246,810 |
| 2022 | $2,932 | $198,930 | $12,950 | $185,980 |
| 2021 | $3,002 | $198,930 | $12,950 | $185,980 |
| 2020 | $1,450 | $96,680 | $12,950 | $83,730 |
| 2019 | $1,450 | $96,680 | $12,950 | $83,730 |
| 2018 | $662 | $38,730 | $12,950 | $25,780 |
| 2017 | $668 | $38,730 | $12,950 | $25,780 |
| 2016 | $660 | $38,730 | $12,950 | $25,780 |
| 2015 | $660 | $38,730 | $12,950 | $25,780 |
| 2014 | $638 | $37,300 | $12,950 | $24,350 |
Property History
| Date | Event | Price | Change | Sq Ft Price |
|---|---|---|---|---|
| 05/22/2025 05/22/25 | For Sale | $289,900 | +30.6% | $123 / Sq Ft |
| 05/26/2020 05/26/20 | Sold | $222,000 | -1.3% | $93 / Sq Ft |
| 04/25/2020 04/25/20 | Pending | -- | -- | -- |
| 04/20/2020 04/20/20 | Price Changed | $225,000 | -4.1% | $94 / Sq Ft |
| 10/25/2019 10/25/19 | Price Changed | $234,500 | -6.0% | $98 / Sq Ft |
| 10/14/2019 10/14/19 | For Sale | $249,500 | -- | $104 / Sq Ft |
Purchase History
| Date | Type | Sale Price | Title Company |
|---|---|---|---|
| Warranty Deed | $222,000 | Title Services Corporation | |
| Sheriffs Deed | $77,479 | None Available |
Mortgage History
| Date | Status | Loan Amount | Loan Type |
|---|---|---|---|
| Open | $44,400 | Stand Alone Second | |
| Open | $177,600 | New Conventional |
Similar Homes in Evansdale, IA
Source: Northeast Iowa Regional Board of REALTORS®
MLS Number: NBR20252359
APN: 8812-08-202-010
- 710 2nd St
- 1907 6th St
- 30.66 Acres Mccoy Rd
- 701 Evansdale Dr
- 660 Hunter Dr
- Lot # 53 Hunter Dr
- Lot # 47 Hunter Dr
- Lot # 46 Hunter Dr
- Lot #45 Hunter Dr
- Lot 33 Timberline Dr
- Lot 20 Timberline Dr
- Lot 16 Timberline Dr
- Lot 10 Timberline Dr
- Lot 7 Timberline Dr
- 920 Grand Blvd
- 1101 Brookside Ave
- Lot 5 Lafayette Rd
- Lot 1 Lafayette Rd
- Lot 13 Fran
- Lot 29 Fran
