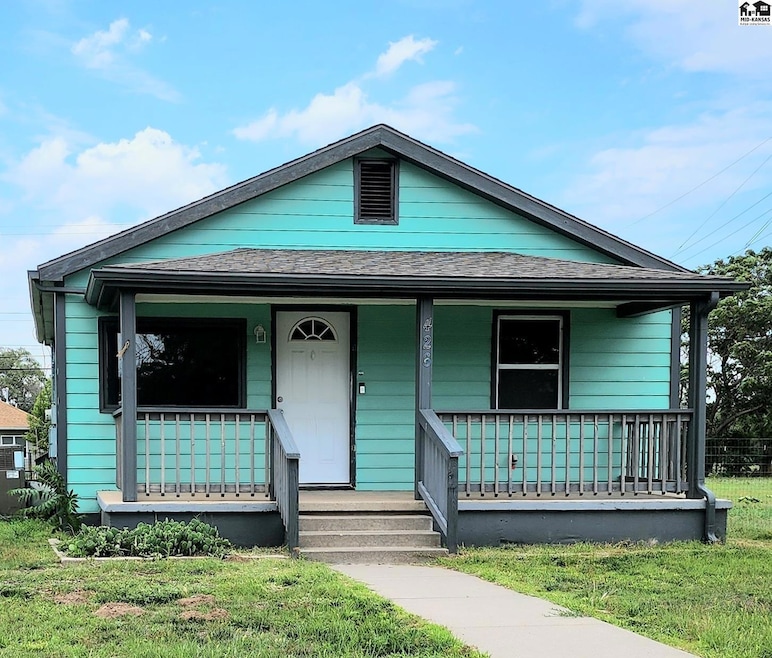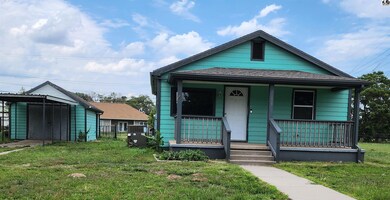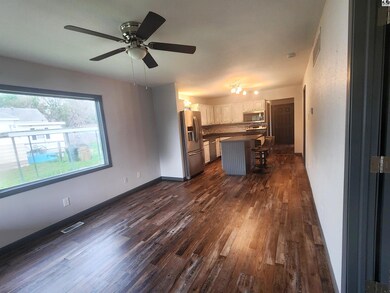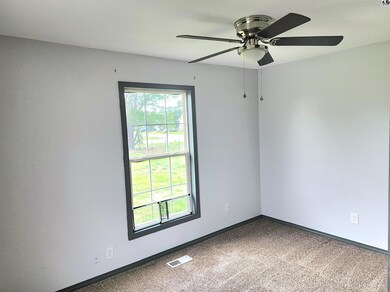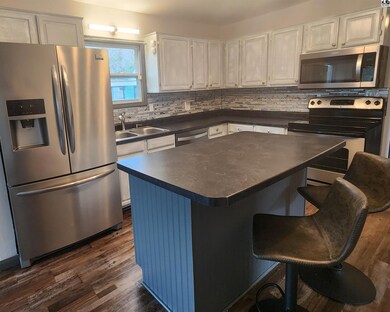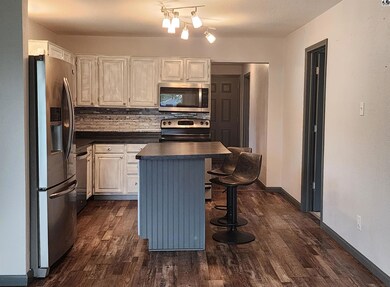
426 E Bigger St Hutchinson, KS 67501
Highlights
- Deck
- Porch
- Bungalow
- Separate Utility Room
- Breakfast Bar
- Central Heating and Cooling System
About This Home
As of August 2024New, New, New! First time home buyers, here's your starter home. Most of the things buyers worry about are new in this bungalow. Just maintain it and enjoy life. The sellers only left this adorable little home because a family home, with all of it's nostalgia, became available. This home is open for entertaining and the kitchen shines with stainless steel appliances, under cabinet lighting, dishwasher, disposal and eat-in island for the convenience of today's busy people. Every part of this house was updated less than 2 years ago. New doors, inside and out, highlighted by new lighting. Finally, guests can spend the evening chatting on the courtyard patio off the back deck or under the covered front porch. The lot to the east of the house is included in the listing. Parcel #126-240-10-0-20-080-00-0-00 Instead of making huge fix-it lists, new owners can relax every day instead of repairing the new roof, the new plumbing, the new HVAC or any of those other nuisances as a home owner. You will also have the security of a home warranty until September which can be renewed. Finally, dog owners have a place for their pups inside the garage during hot or cold days and they will literally get the run of the block with the fenced yard that includes the extra lot that comes with the sale of this property.
Last Agent to Sell the Property
Platinum Realty License #SA00229860 Listed on: 06/17/2024

Last Buyer's Agent
MEMBER NON
NONMENBER
Home Details
Home Type
- Single Family
Est. Annual Taxes
- $886
Year Built
- Built in 1948
Lot Details
- 0.47 Acre Lot
- Wrought Iron Fence
- Wire Fence
Home Design
- Bungalow
- Plaster Walls
- Composition Roof
- Wood Siding
Interior Spaces
- 970 Sq Ft Home
- Sheet Rock Walls or Ceilings
- Ceiling Fan
- Double Hung Windows
- Separate Utility Room
- Laundry on main level
- Crawl Space
Kitchen
- Breakfast Bar
- Electric Oven or Range
- Dishwasher
- Disposal
Flooring
- Carpet
- Vinyl
Bedrooms and Bathrooms
- 3 Main Level Bedrooms
- 2 Full Bathrooms
Parking
- 1 Car Detached Garage
- Alley Access
Outdoor Features
- Deck
- Porch
Schools
- Mccandless Elementary School
- Hutchinson Middle School
- Hutchinson High School
Additional Features
- City Lot
- Central Heating and Cooling System
Listing and Financial Details
- Home warranty included in the sale of the property
- Assessor Parcel Number 126-240-10-0-20-070-00-0-00
Ownership History
Purchase Details
Similar Homes in Hutchinson, KS
Home Values in the Area
Average Home Value in this Area
Purchase History
| Date | Type | Sale Price | Title Company |
|---|---|---|---|
| Deed | $30,000 | -- |
Property History
| Date | Event | Price | Change | Sq Ft Price |
|---|---|---|---|---|
| 08/26/2024 08/26/24 | Sold | -- | -- | -- |
| 07/24/2024 07/24/24 | Pending | -- | -- | -- |
| 07/22/2024 07/22/24 | Price Changed | $109,500 | -3.1% | $113 / Sq Ft |
| 06/28/2024 06/28/24 | Price Changed | $113,000 | -4.6% | $116 / Sq Ft |
| 06/17/2024 06/17/24 | For Sale | $118,500 | +7.2% | $122 / Sq Ft |
| 09/14/2023 09/14/23 | Sold | -- | -- | -- |
| 08/22/2023 08/22/23 | Pending | -- | -- | -- |
| 08/08/2023 08/08/23 | Price Changed | $110,500 | -1.8% | $114 / Sq Ft |
| 07/21/2023 07/21/23 | For Sale | $112,500 | 0.0% | $116 / Sq Ft |
| 07/12/2023 07/12/23 | Pending | -- | -- | -- |
| 06/14/2023 06/14/23 | For Sale | $112,500 | -- | $116 / Sq Ft |
Tax History Compared to Growth
Tax History
| Year | Tax Paid | Tax Assessment Tax Assessment Total Assessment is a certain percentage of the fair market value that is determined by local assessors to be the total taxable value of land and additions on the property. | Land | Improvement |
|---|---|---|---|---|
| 2024 | $1,897 | $11,420 | $115 | $11,305 |
| 2023 | $914 | $5,313 | $105 | $5,208 |
| 2022 | $874 | $5,233 | $105 | $5,128 |
| 2021 | $901 | $4,980 | $105 | $4,875 |
| 2020 | $869 | $4,163 | $105 | $4,058 |
| 2019 | $868 | $4,697 | $105 | $4,592 |
| 2018 | $845 | $4,697 | $105 | $4,592 |
| 2017 | $815 | $4,444 | $105 | $4,339 |
| 2016 | $873 | $4,802 | $105 | $4,697 |
| 2015 | $805 | $4,707 | $110 | $4,597 |
| 2014 | $805 | $4,640 | $110 | $4,530 |
Agents Affiliated with this Home
-
Rachel Santine

Seller's Agent in 2024
Rachel Santine
Platinum Realty
(620) 560-3258
50 Total Sales
-
M
Buyer's Agent in 2024
MEMBER NON
NONMENBER
Map
Source: Mid-Kansas MLS
MLS Number: 50672
APN: 126-24-0-10-02-007.00
- 20 S Elm St
- 00000 N Plum St
- 709 E 1st Ave
- 724 E 1st Ave
- 228 S Bonebrake St
- 612 E 3rd Ave
- 330 W Avenue A Unit 12 S. Madison
- 404 E Avenue A
- 1014 E 3rd Ave
- 626 N Plum St
- 1615 Center St
- 0000 S Main St
- 00000 W K50 Hwy
- 315 E Avenue D
- 807 N Poplar St
- 332 E 9th Ave
- 609 E 10th Ave
- 229 East Ave E
- 227 W 8th Ave
- 901 N Washington St
