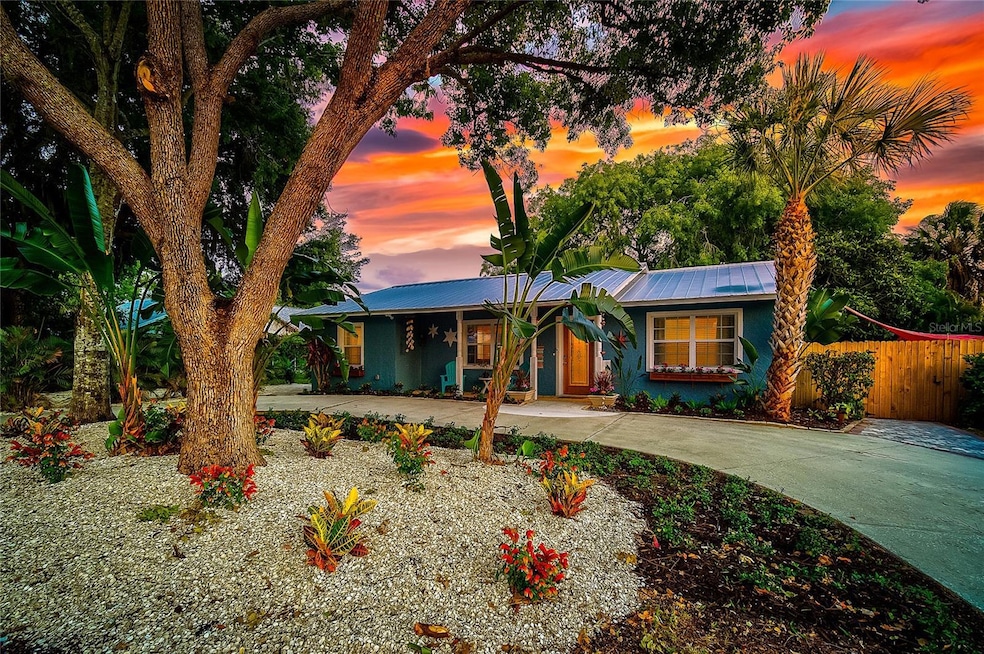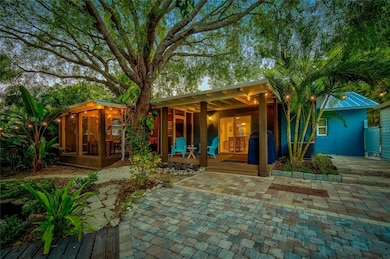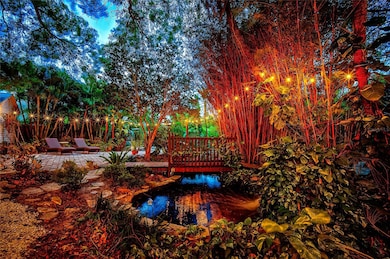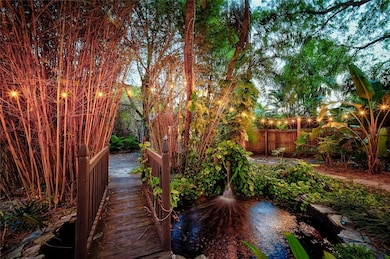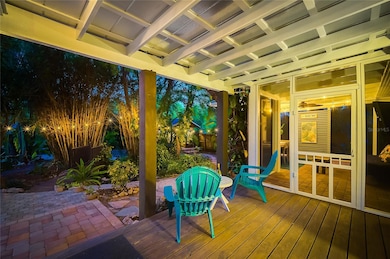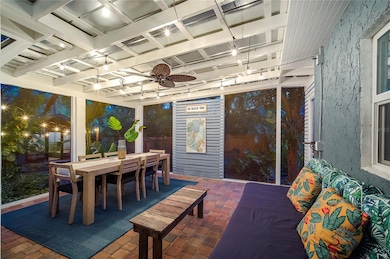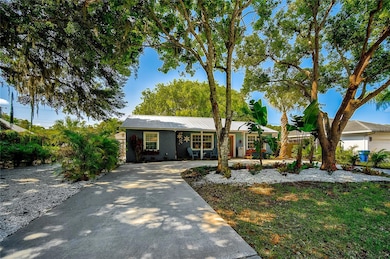426 Eagles Nest Ln Sarasota, FL 34243
Highlights
- Parking available for a boat
- Deck
- Private Lot
- Pond View
- Property is near public transit
- Main Floor Primary Bedroom
About This Home
West-of-Trail Home with Enchanting, Lush, Romantic Backyard! RV/Boat Parking and Pet Friendly too!
Welcome to The Nest — a home filled with character and warmth, tucked away on a quiet dead-end street west of US-41 in one of Sarasota’s most desirable areas. This residence offers a tranquil lifestyle surrounded by lush landscaping while keeping you close to the best Sarasota has to offer — beaches, culture, dining, and the arts.
Enjoy a private tropical retreat with orchids in the trees, mature palms, garden paths, and a serene pond with a cascading waterfall that creates a peaceful space for relaxing or entertaining. Inside, you’ll find inviting living areas and a well-appointed kitchen with an electric range, refrigerator, dishwasher, washer, and dryer for everyday convenience.
The location is ideal — just minutes from downtown Sarasota, St. Armands Circle, The Ringling Museum, Asolo Theatre, and Sarasota-Bradenton International Airport. Convenient to Ringling College of Art and Design, FSU College of Medicine – Sarasota Regional Campus, Eckerd College, and East West College of Natural Medicine, with New College of Florida and the University of South Florida Sarasota-Manatee campus only a short drive away.
Property Features:
Annual lease term preferred (Seasonal residents note, a 3 month or 6 month term at a higher monthly rate will be considered) West-of-Trail location on a quiet dead-end street. Lush tropical landscaping with pond, waterfall and string lights.
Kitchen includes electric range, refrigerator, and dishwasher.
Washer and dryer included.
Convenient to beaches, downtown Sarasota, Bradenton and major cultural attractions.
Off-street parking, RV or boat parking on long shell driveway.
Listing Agent
KW SUNCOAST Brokerage Phone: 941-792-2000 License #3223298 Listed on: 11/06/2025

Home Details
Home Type
- Single Family
Est. Annual Taxes
- $5,935
Year Built
- Built in 1975
Lot Details
- 0.28 Acre Lot
- Street terminates at a dead end
- North Facing Home
- Back Yard Fenced
- Landscaped
- Private Lot
- Sloped Lot
- Garden
Property Views
- Pond
- Garden
Interior Spaces
- 1,534 Sq Ft Home
- Partially Furnished
- Shelving
- Ceiling Fan
- Double Pane Windows
- Awning
- Blinds
- Drapes & Rods
- Sliding Doors
- Living Room
- Dining Room
- Game Room
- Fire and Smoke Detector
Kitchen
- Eat-In Kitchen
- Range with Range Hood
- Recirculated Exhaust Fan
- Microwave
- Dishwasher
- Disposal
Flooring
- Laminate
- Tile
- Luxury Vinyl Tile
- Vinyl
Bedrooms and Bathrooms
- 4 Bedrooms
- Primary Bedroom on Main
- Split Bedroom Floorplan
- En-Suite Bathroom
- Walk-In Closet
- 3 Full Bathrooms
- Tall Countertops In Bathroom
- Single Vanity
- Private Water Closet
- Bathtub with Shower
- Shower Only
- Rain Shower Head
- Multiple Shower Heads
- Built-In Shower Bench
- Window or Skylight in Bathroom
Laundry
- Laundry Room
- Dryer
- Washer
Parking
- Oversized Parking
- Ground Level Parking
- Circular Driveway
- On-Street Parking
- Open Parking
- Off-Street Parking
- Parking available for a boat
- RV Access or Parking
- Deeded Parking
Outdoor Features
- Deck
- Covered Patio or Porch
- Exterior Lighting
- Shed
- Outdoor Grill
- Rain Gutters
- Private Mailbox
Schools
- Florine J. Abel Elementary School
- Electa Arcotte Lee Magnet Middle School
- Bayshore High School
Utilities
- Central Heating and Cooling System
- Vented Exhaust Fan
- Thermostat
- Electric Water Heater
- High Speed Internet
- Cable TV Available
Additional Features
- Accessible Approach with Ramp
- Energy-Efficient Lighting
- Property is near public transit
Listing and Financial Details
- Residential Lease
- Security Deposit $2,500
- Property Available on 11/15/25
- Tenant pays for cleaning fee
- The owner pays for grounds care, laundry, management, pest control, repairs, taxes
- 12-Month Minimum Lease Term
- $50 Application Fee
- 8 to 12-Month Minimum Lease Term
- Assessor Parcel Number 6821400006
Community Details
Overview
- No Home Owners Association
- Ballentine Manor Estates Community
- Acreage Subdivision
Pet Policy
- $100 Pet Fee
- Dogs and Cats Allowed
Map
Source: Stellar MLS
MLS Number: A4670606
APN: 68214-0000-6
- 8255 Longbay Blvd
- 8245 Longbay Blvd
- 8258 Longbay Blvd
- 8204 Constance Dr
- 409 Archibald Ave
- 6240 Uplands Blvd
- 339 Suwanee Ave
- 337 Somerset Ave
- 7746 Westmoreland Dr
- 7608 Westmoreland Dr
- 333 N Shore Dr
- 426 N Shore Dr
- 442 N Shore Dr
- 213 Gaines Ave
- 309 Ringling Point Dr
- 5201 Stevens Dr
- 455 Acacia Dr
- 5035 Bay Shore Rd
- 457 Woodland Dr
- 355 S Shore Dr
- 436 Poincianna Dr
- 329 Bernard Ave
- 7676 Westmoreland Dr
- 5233 N Tamiami Trail
- 851 Mecca Dr Unit C
- 7316 Caladesia Dr
- 362 Mcarthur Ave
- 935 Sunridge Way Unit B4
- 587 47th St
- 902 Plum Tree Ln
- 4845 Rilma Ave Unit 124
- 4680 Royal Palm Ave
- 4805 Rilma Ave Unit 109
- 4805 Rilma Ave Unit 102
- 4800 Rilma Ave Unit 145
- 4306 Sarasota Ave
- 331 Mendez Dr
- 626 Chevy Chase Dr
- 214 Magellan Dr
- 680 41st St
