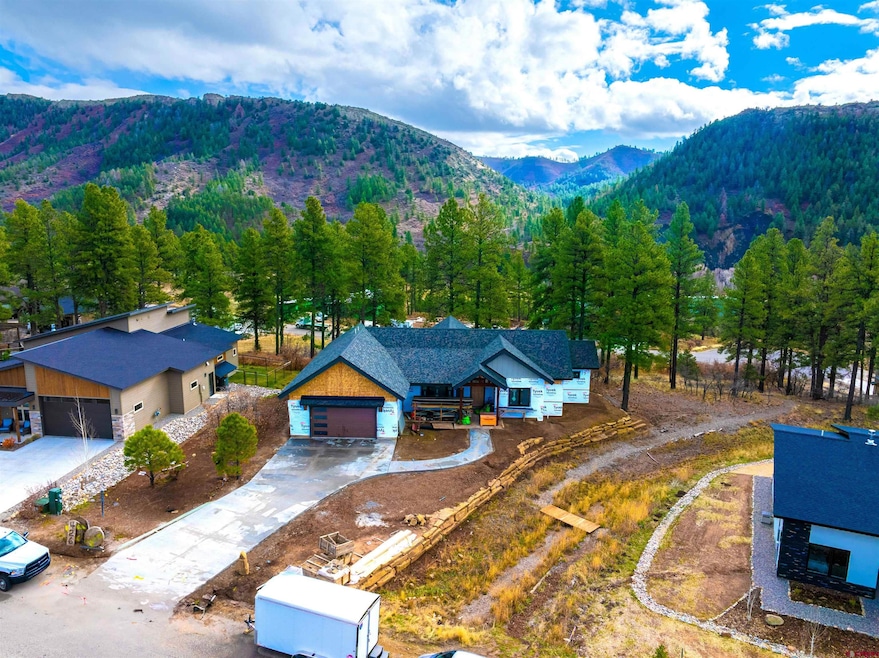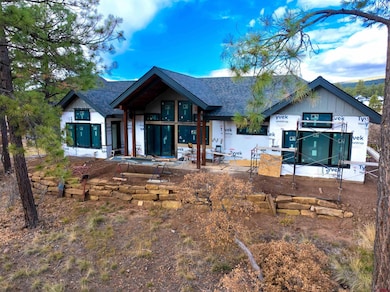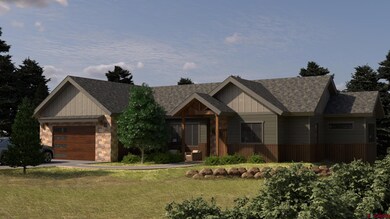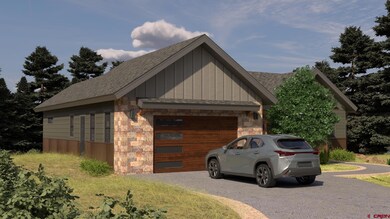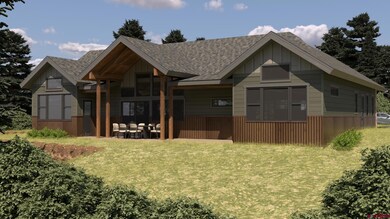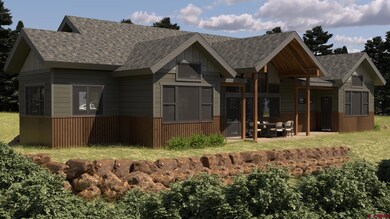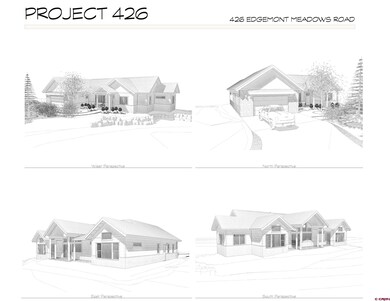426 Edgemont Meadows Rd Durango, CO 81301
Edgemont NeighborhoodEstimated payment $8,634/month
Highlights
- Under Construction
- Mountain View
- Wooded Lot
- Durango High School Rated A-
- Deck
- Adjacent to Greenbelt
About This Home
Welcome to another high-end, quality build by Luca Real Estate, perfectly positioned on a rim lot and set back approximately 70 feet for added privacy. This single-level, 4-bedroom, 3.5-bath home is currently under construction with an expected completion in early December 2025. As you approach the property, you will be greeted by a vaulted T&G front porch with 8 ft solid alder front door. Step inside to a spacious open floor plan that is perfect for entertaining. INTERIOR FEATURES & UPGRADES: • 10’ plate line with vaulted ceilings & exposed wood beams in all vaults • 8’ solid-core alder interior doors • Schlage hardware throughout • Insulated interior walls where needed • Engineered hardwood flooring throughout • 36" gas fireplace with tile surround & custom wood mantel • Quartz countertops & oversized fireclay sink • Soft-close solid-wood kitchen cabinetry with under-cabinet lighting • Stainless-steel KitchenAid commercial line appliance package, including 36" range & custom vent hood • Pot filler and oversized island with bar seating • Kohler faucets in kitchen and laundry with lifetime warranty • Large walk-in pantry with custom Closets Plus shelving • Kohler toilets throughout • Delta faucets in bathrooms • Ceiling fans in all bedrooms and the living room • Primary Suite: • Direct access to back deck • Oversized custom closet • Bidet ready outlet • Spa-style bath with dual vanities, curbless wet room w/glass door, two oversized rain shower heads, and Kohler soaking tub inside a 6'×9' tiled shower Guest Spaces: • One private ensuite bedroom • Two additional bedrooms with pass-through bath & separate vanities, plus Kohler deep soaking tub • Built-in mudroom • Laundry room with extra cabinetry, fireclay sink, quartz counters & desk area. EXTERIOR FEATURES & UPGRADES: •Rim-lot location backing to open space with mountain views • set back approximately 70 feet for added privacy and additional parking • Vaulted T&G front and back porch • 8' alder front door • Oversized black Andersen windows • 8’ Therma-Tru fiberglass exterior doors • Professional native landscaping with stacked sandstone retaining wall • Direct neighborhood trail access • Gas stub for grill and electrical run for hot tub on back deck • Oversized 625 sq ft insulated 2-car garage with insulated Clopay door, EV charger, extra storage & two exterior man doors • Tankless on-demand water heater with recirculating pump • Central heating & A/C and whole-house HRV air purification system. The location is ideal, just 7 miles from downtown Durango, 12 miles from Lemon Reservoir, and 15 miles from Vallecito Reservoir—placing you in the heart of Southwest Colorado adventures. Nearby, you’ll enjoy private Florida River access, community trails, neighborhood amenities, and the convenience of the Meadows Market. Be the first to call this simple yet luxurious home your own. The site plans, building footprints, floor plans, elevations, and renderings shown within the MLS are for illustration purposes only and subject to revision by the seller. Please do not visit without an agent present.
Home Details
Home Type
- Single Family
Est. Annual Taxes
- $2,614
Year Built
- Built in 2025 | Under Construction
Lot Details
- 0.25 Acre Lot
- Adjacent to Greenbelt
- Open Space
- Landscaped
- Wooded Lot
HOA Fees
- $45 Monthly HOA Fees
Property Views
- Mountain
- Valley
Home Design
- Home is estimated to be completed on 11/15/25
- Asphalt Roof
- Wood Siding
- Metal Siding
- Stone Siding
- Vinyl Siding
- Stick Built Home
Interior Spaces
- 2,358 Sq Ft Home
- 1-Story Property
- Tongue and Groove Ceiling
- Vaulted Ceiling
- Ceiling Fan
- Double Pane Windows
- Mud Room
- Living Room with Fireplace
- Formal Dining Room
- Tile Flooring
- Crawl Space
Kitchen
- Oven or Range
- Microwave
- Dishwasher
- Granite Countertops
- Disposal
Bedrooms and Bathrooms
- 4 Bedrooms
- Walk-In Closet
- Soaking Tub
Laundry
- Laundry Room
- Washer and Dryer Hookup
Parking
- 2 Car Attached Garage
- Garage Door Opener
Outdoor Features
- Deck
- Covered Patio or Porch
Schools
- Riverview K-5 Elementary School
- Miller 6-8 Middle School
- Durango 9-12 High School
Utilities
- Forced Air Heating and Cooling System
- Air Filtration System
- Vented Exhaust Fan
- Heating System Uses Natural Gas
- Gas Water Heater
- Internet Available
- Cable TV Available
Listing and Financial Details
- Assessor Parcel Number 567118118032
Community Details
Overview
- Association fees include snow removal, road maintenance
- Edgemont Meadows HOA
- Edgemont Meadows Subdivision
- Electric Vehicle Charging Station
Recreation
- Park
Map
Home Values in the Area
Average Home Value in this Area
Tax History
| Year | Tax Paid | Tax Assessment Tax Assessment Total Assessment is a certain percentage of the fair market value that is determined by local assessors to be the total taxable value of land and additions on the property. | Land | Improvement |
|---|---|---|---|---|
| 2025 | $2,614 | $54,580 | $54,580 | -- |
| 2024 | $2,321 | $45,620 | $45,620 | -- |
| 2023 | $2,321 | $47,420 | $47,420 | $0 |
| 2022 | $1,962 | $47,420 | $47,420 | $0 |
| 2021 | $0 | $31,350 | $31,350 | $0 |
| 2020 | $0 | $2,280 | $2,280 | $0 |
Property History
| Date | Event | Price | List to Sale | Price per Sq Ft | Prior Sale |
|---|---|---|---|---|---|
| 08/29/2025 08/29/25 | For Sale | $1,585,000 | +604.4% | $672 / Sq Ft | |
| 05/02/2024 05/02/24 | Sold | $225,000 | -8.1% | -- | View Prior Sale |
| 03/01/2024 03/01/24 | Pending | -- | -- | -- | |
| 11/22/2023 11/22/23 | For Sale | $244,900 | +29.0% | -- | |
| 10/07/2022 10/07/22 | Sold | $189,900 | 0.0% | -- | View Prior Sale |
| 09/07/2022 09/07/22 | Pending | -- | -- | -- | |
| 09/07/2022 09/07/22 | For Sale | $189,900 | +40.7% | -- | |
| 10/23/2020 10/23/20 | Sold | $135,000 | -7.2% | -- | View Prior Sale |
| 10/22/2020 10/22/20 | Pending | -- | -- | -- | |
| 10/22/2020 10/22/20 | For Sale | $145,500 | -- | -- |
Purchase History
| Date | Type | Sale Price | Title Company |
|---|---|---|---|
| Special Warranty Deed | $225,000 | None Listed On Document | |
| Special Warranty Deed | $189,900 | -- |
Source: Colorado Real Estate Network (CREN)
MLS Number: 828054
APN: R437910
- 671 Edgemont Meadows Rd
- 40 Edgemont Meadows Rd
- 188 Farm Pond Ln
- 569 Edgemont Meadows Rd
- 281 Silver Queen S Unit 110D
- 308 Silver Queen S Unit 106C
- 308 Silver Queen S Unit 102C
- 25 Edgemont Way
- 55 Edgemont Way
- 398 Iron King
- 448 Iron King
- 380 Eagle Pass
- 71 Deep Creek Ct
- 94 Hidden Treasure
- 80 Copper Rim Trail
- 74 Cave Basin Ct
- 65 Mill Creek Ct
- 34 El Diente Dr
- 76 Edgemont Highlands Pass
- 212 Copper Rim Trail Unit B
- 1115 Durango Rd Unit Main House and Garage
- 5800 Main Ave
- 1000 Goeglein Gulch
- 2708 Mesa Ave
- 3201 W 7th Ave
- 150 Confluence Ave
- 1768 1/2 W 3rd Ave
- 2612 Borrego Dr Unit 2612
- 969 Main
- 701 E 2nd Ave
- 147 E College Dr
- 801 Camino Del Rio
- 589 Co-172 Unit B
- 589 Co-172 Unit A
- 21382 Highway 160
- 60 Westwood Place
- 1275 Escalante Dr
- 314 N Tamarron Dr
- 961 N Tamarron Dr Unit 555
- 17460 County Road 501
