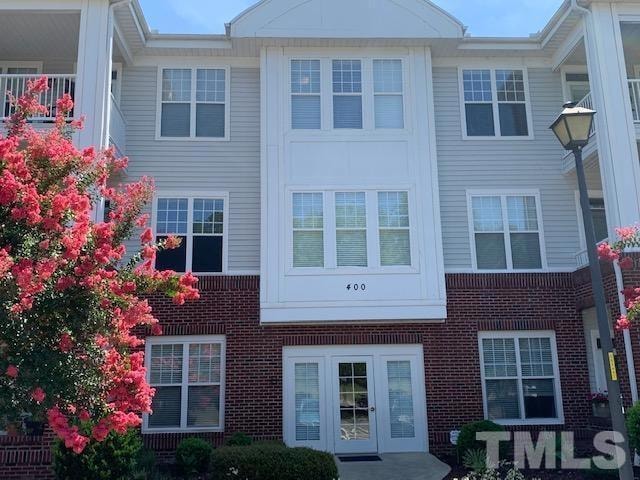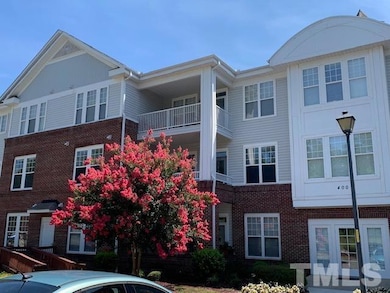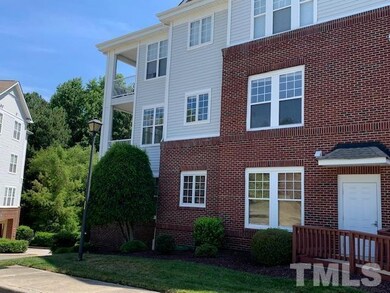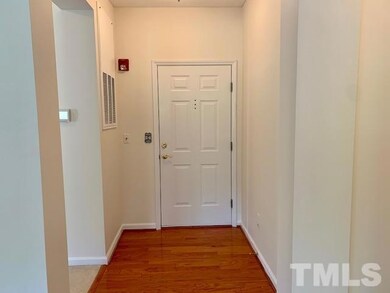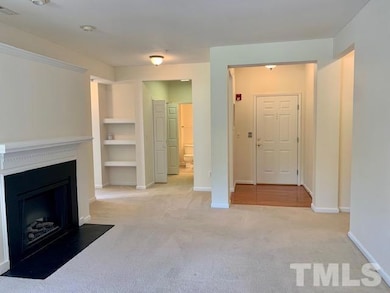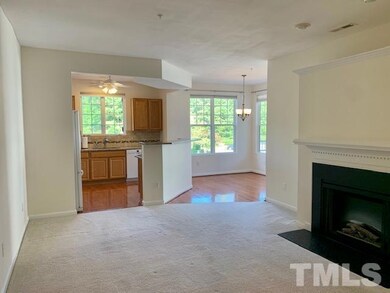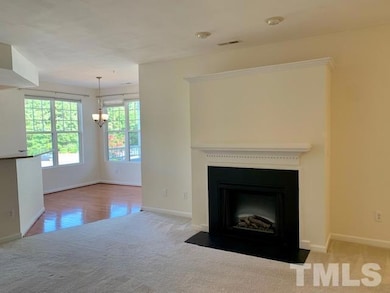426 Eyam Hall Ln Unit 426 Apex, NC 27502
Beaver Creek NeighborhoodHighlights
- Wood Flooring
- Granite Countertops
- Screened Porch
- Salem Elementary Rated A
- No HOA
- Community Pool
About This Home
Fantastic location! Convenient to shopping, Beaver Creek Commons! Three bedroom condo living with plenty of natural sunlight. Amenities galore! Community swimming pool, play ground, splash pad, tennis courts, and basketball. Primary bedroom with dual closets, tub and walk in shower. Larger secondary bedrooms. Two full bathrooms. Kitchen with granite counter tops, eat in kitchen that leads to a covered balcony. One assigned covered parking spot. Plenty of parking in the lot. Water, sewer, cable, and 'ultra fast' internet are included in the rent. Easy accessible to walking trails. (Tenant will not have access to storage closet).
Condo Details
Home Type
- Condominium
Year Built
- Built in 2003
Interior Spaces
- 1,424 Sq Ft Home
- 1-Story Property
- Entrance Foyer
- Screened Porch
Kitchen
- Oven
- Electric Cooktop
- Microwave
- Dishwasher
- Granite Countertops
- Disposal
Flooring
- Wood
- Carpet
- Vinyl
Bedrooms and Bathrooms
- 3 Bedrooms
- Walk-In Closet
- 2 Full Bathrooms
Laundry
- Laundry in unit
- Washer and Dryer
Parking
- 2 Parking Spaces
- 2 Carport Spaces
- Open Parking
- Assigned Parking
Schools
- Wake County Schools Elementary And Middle School
- Wake County Schools High School
Utilities
- Central Air
- Heating Available
- Water Heater
- Septic Tank
Listing and Financial Details
- Security Deposit $1,895
- Property Available on 9/1/25
- The owner pays for cable TV, hot water, sewer, trash collection
- 12 Month Lease Term
- $60 Application Fee
Community Details
Overview
- No Home Owners Association
- Haddon Hall Subdivision
- Park Phone (919) 609-3131
Recreation
- Community Pool
Pet Policy
- $400 Pet Fee
- Dogs and Cats Allowed
Map
Source: Doorify MLS
MLS Number: 10108556
- 232 Eyam Hall Ln
- 224 Eyam Hall Ln
- 1527 Haywards Heath Ln
- 102 Darley Dale Loop
- 1003 Wicksteed Ct
- 109 Troyer Place
- 917 Haddon Hall Dr
- 209 Kellerhis Dr
- 400 Nottinghill Walk
- 924 Carolina Bell Rd
- 1805 Abby Knoll Dr
- 705 Blue Pointe Path
- 1802 Abby Knoll Dr
- 712 Brittley Way
- 149 Sharp Top Trail
- 2069 White Pond Ct
- 1705 Pointe Crossing
- 1505 Poets Glade Dr
- 113 Kings Castle Dr
- 2106 White Pond Ct
- 436 Eyam Hall Ln
- 106 Watertree Ln
- 102 Watertree Ln
- 302 Nottinghill Walk
- 402 Knightsborough Way
- 1009 Olive Chapel Rd
- 1005 Brownsmith Dr
- 1008 Pearson Farms Rd
- 2109 Whitesmith Dr
- 1000 Cameron Woods Dr
- 104 Vatersay Dr
- 866 Tunisian Dr
- 4001 Reedybrook Crossing
- 7002 Reedybrook Crossing
- 501 W Chatham St
- 794 Larkspur Bowl Way
- 2003 Passaic Way
- 562 Village Loop Dr
- 463 Village Commons Ln
- 1094 Ambergate Station
