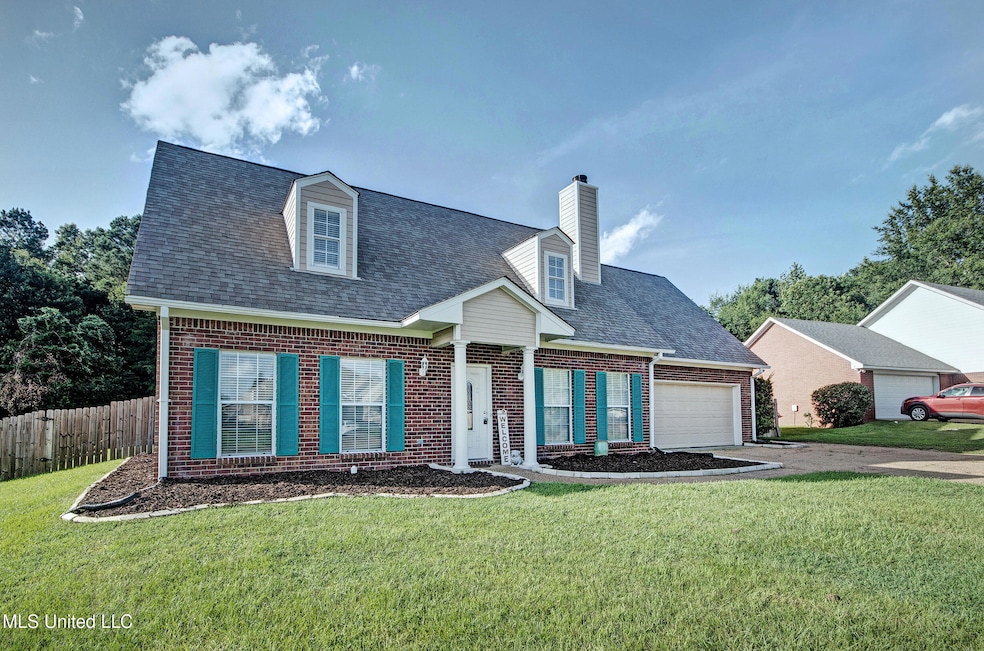
426 Fairfield Dr Madison, MS 39110
Estimated payment $1,822/month
Highlights
- Fitness Center
- Clubhouse
- Traditional Architecture
- Madison Station Elementary School Rated A
- Multiple Fireplaces
- Wood Flooring
About This Home
Charming Traditional Home with Modern Comforts - 426 Fairfield Dr, Madison, MS
Welcome to 426 Fairfield Drive - a beautiful traditional-style home where comfort meets charm! This spacious 2,069 sq ft home offers 3 cozy bedrooms, 2.5 baths, and a layout designed for both easy living and great entertaining.
Step into the bright living room, where rich wood floors and a stunning gas log fireplace create a warm and inviting space to relax. The dining room flows perfectly from the living area, making dinner parties a breeze. Love cooking? The kitchen has plenty of space and a layout that makes it easy to move around.
The downstairs master bedroom is a quiet retreat, giving you privacy and comfort with a well-appointed bath and plenty of closet space. Upstairs, you'll find a flexible bonus room - use it as a fourth bedroom, a home office, or even a second living area.
Enjoy sunny days on the stone patio out back or let pets run freely in the fenced yard. This home also gives you access to amazing community amenities like a sparkling pool, a modern gym, and a welcoming clubhouse.
Located in a desirable neighborhood in Madison, this home is packed with style and space. Don't miss your chance to live in this lovely, move-in-ready home!
Home Details
Home Type
- Single Family
Est. Annual Taxes
- $1,584
Year Built
- Built in 1996
Lot Details
- 0.36 Acre Lot
- Privacy Fence
- Back Yard Fenced and Front Yard
Parking
- 2 Car Attached Garage
- Garage Door Opener
Home Design
- Traditional Architecture
- Brick Exterior Construction
- Slab Foundation
- Architectural Shingle Roof
- Siding
Interior Spaces
- 2,069 Sq Ft Home
- 2-Story Property
- Ceiling Fan
- Multiple Fireplaces
- Gas Log Fireplace
- Insulated Windows
- Fire and Smoke Detector
Kitchen
- Electric Range
- Microwave
- Dishwasher
- Granite Countertops
Flooring
- Wood
- Carpet
- Ceramic Tile
Bedrooms and Bathrooms
- 3 Bedrooms
- Primary Bedroom on Main
- Walk-In Closet
- Double Vanity
- Hydromassage or Jetted Bathtub
- Bathtub Includes Tile Surround
- Separate Shower
Laundry
- Laundry Room
- Laundry on main level
Outdoor Features
- Patio
- Rain Gutters
- Front Porch
Schools
- Madison Station Elementary School
- Madison Middle School
- Madison Central High School
Utilities
- Central Heating and Cooling System
- Natural Gas Connected
- Cable TV Available
Listing and Financial Details
- Assessor Parcel Number 071a-02-146-00-00
Community Details
Overview
- Property has a Home Owners Association
- Association fees include pool service
- Fairfield Subdivision
- The community has rules related to covenants, conditions, and restrictions
Amenities
- Clubhouse
Recreation
- Fitness Center
- Community Pool
Map
Home Values in the Area
Average Home Value in this Area
Tax History
| Year | Tax Paid | Tax Assessment Tax Assessment Total Assessment is a certain percentage of the fair market value that is determined by local assessors to be the total taxable value of land and additions on the property. | Land | Improvement |
|---|---|---|---|---|
| 2024 | $1,584 | $16,167 | $0 | $0 |
| 2023 | $1,584 | $16,167 | $0 | $0 |
| 2022 | $1,584 | $16,167 | $0 | $0 |
| 2021 | $1,492 | $15,379 | $0 | $0 |
| 2020 | $1,492 | $15,379 | $0 | $0 |
| 2019 | $1,492 | $15,379 | $0 | $0 |
| 2018 | $1,483 | $15,302 | $0 | $0 |
| 2017 | $1,456 | $15,066 | $0 | $0 |
| 2016 | $1,456 | $15,066 | $0 | $0 |
| 2015 | $1,456 | $15,066 | $0 | $0 |
| 2014 | $1,456 | $15,066 | $0 | $0 |
Property History
| Date | Event | Price | Change | Sq Ft Price |
|---|---|---|---|---|
| 07/29/2025 07/29/25 | Price Changed | $310,000 | -3.1% | $150 / Sq Ft |
| 07/12/2025 07/12/25 | Price Changed | $320,000 | -1.5% | $155 / Sq Ft |
| 07/01/2025 07/01/25 | For Sale | $325,000 | -- | $157 / Sq Ft |
Purchase History
| Date | Type | Sale Price | Title Company |
|---|---|---|---|
| Interfamily Deed Transfer | -- | None Available | |
| Warranty Deed | -- | None Available |
Mortgage History
| Date | Status | Loan Amount | Loan Type |
|---|---|---|---|
| Open | $100,000 | Credit Line Revolving | |
| Closed | $100,000 | Credit Line Revolving |
Similar Homes in Madison, MS
Source: MLS United
MLS Number: 4117986
APN: 071A-02-146-00-00
- 302 Chatfield Cove
- 0 Gordon Place
- 618 Gordon Place
- 15 Twelve Oaks Place
- 8 Twelve Oaks Place
- 1312 Mannsdale Rd
- 109 Fairfax Ct
- 1312 Mannsdale Rd # C Rd
- 114 Fairfax Ct
- 328 Ingleside Dr
- 215 Carmichael Blvd
- 101 Saxony Ct
- 001 McDonald Ln
- 251 Lake Cir
- 706 Danforth Dr
- 000 Livingston Rd
- 121 Lewis Dr
- 0 Wind Dance Dr Unit 1333746
- 105 Honours Ln
- 001 N Livingston Rd
- 2014 E Ridge Cir
- 516 Brentwood Dr
- 242 Glenwood Dr
- 125 Mason Way
- 148 Planters Row
- 102 Old Gin Cove
- 1000-Highland Colony Pkwy
- 114 Huber St
- 116 Essen Ln
- 102 Azalea Cove
- 101 Penny Ln
- 163 Twin Oaks Dr
- 107 Millhouse Dr
- 101 Wellesley Dr
- 248 Clark Farms Rd
- 206 S Wheatley St
- 359 Eastwood Ave
- 106 Wells Ct
- 715 Rice Rd
- 580 Pear Orchard Rd






