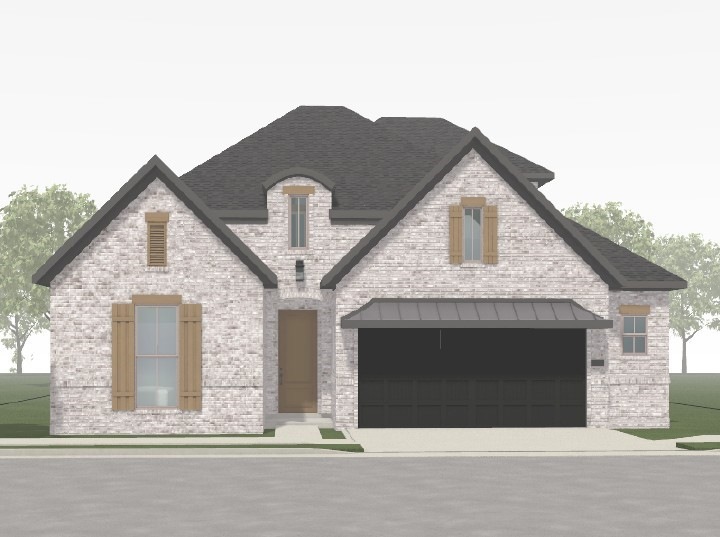
PENDING
NEW CONSTRUCTION
426 Fox Trail Elm Springs, AR 72762
Estimated payment $4,351/month
3
Beds
3
Baths
2,548
Sq Ft
$258
Price per Sq Ft
Highlights
- New Construction
- Property is near a park
- Attic
- Willis Shaw Elementary School Rated A-
- Cathedral Ceiling
- Quartz Countertops
About This Home
.
Last Listed By
Buffington Homes of Arkansas Brokerage Phone: 479-251-1106 License #SA00099198 Listed on: 05/30/2025
Home Details
Home Type
- Single Family
Lot Details
- 6,534 Sq Ft Lot
- Privacy Fence
- Wood Fence
- Back Yard Fenced
Home Design
- New Construction
- Home to be built
- Slab Foundation
- Shingle Roof
- Architectural Shingle Roof
- Cedar
Interior Spaces
- 2,548 Sq Ft Home
- 2-Story Property
- Cathedral Ceiling
- Ceiling Fan
- Family Room with Fireplace
- Game Room
- Storage
- Washer and Dryer Hookup
- Fire and Smoke Detector
- Attic
Kitchen
- Eat-In Kitchen
- Gas Range
- Microwave
- Plumbed For Ice Maker
- Dishwasher
- Quartz Countertops
- Disposal
Flooring
- Carpet
- Ceramic Tile
- Luxury Vinyl Plank Tile
Bedrooms and Bathrooms
- 3 Bedrooms
- Walk-In Closet
- 3 Full Bathrooms
Parking
- 2 Car Attached Garage
- Garage Door Opener
Utilities
- Central Heating and Cooling System
- Programmable Thermostat
- Tankless Water Heater
- Septic Tank
- Fiber Optics Available
Additional Features
- Covered patio or porch
- Property is near a park
Listing and Financial Details
- Home warranty included in the sale of the property
- Tax Lot 5
Community Details
Overview
- Parkside Subdivision
Recreation
- Park
- Trails
Map
Create a Home Valuation Report for This Property
The Home Valuation Report is an in-depth analysis detailing your home's value as well as a comparison with similar homes in the area
Home Values in the Area
Average Home Value in this Area
Property History
| Date | Event | Price | Change | Sq Ft Price |
|---|---|---|---|---|
| 05/30/2025 05/30/25 | Pending | -- | -- | -- |
| 05/30/2025 05/30/25 | For Sale | $658,012 | -- | $258 / Sq Ft |
Source: Northwest Arkansas Board of REALTORS®
Similar Homes in the area
Source: Northwest Arkansas Board of REALTORS®
MLS Number: 1309772
Nearby Homes
- 469 Fox Trail
- 408 Fox Trail
- 434 Woodsbury Ln
- 327 Fox Trail
- 345 Woodsbury Ln
- 421 Woodsbury Ln
- 346 Woodsbury Ln
- 401 Fox Trail
- 369 Fox Trail
- 438 Woodsbury Ln
- 435 Fox Trail
- 419 Fox Trail
- 445 Fox Trail
- 442 Fox Trail
- 1315 Loblolly Way
- 324 Fox Trail
- 1440 Loblolly Way
- 428 Woodbury Ln
- 1433 Loblolly Way
- 1316 Loblolly Way
