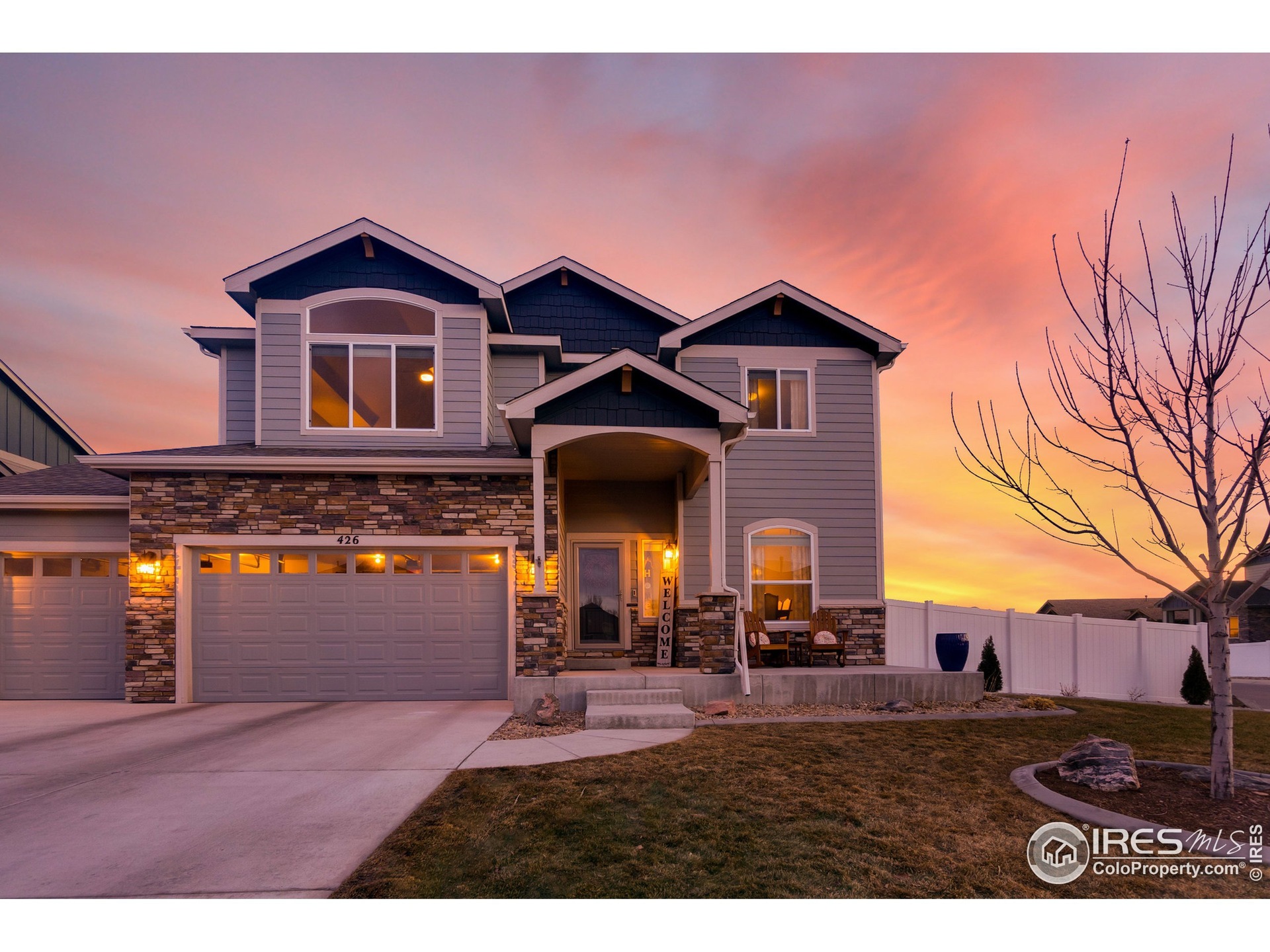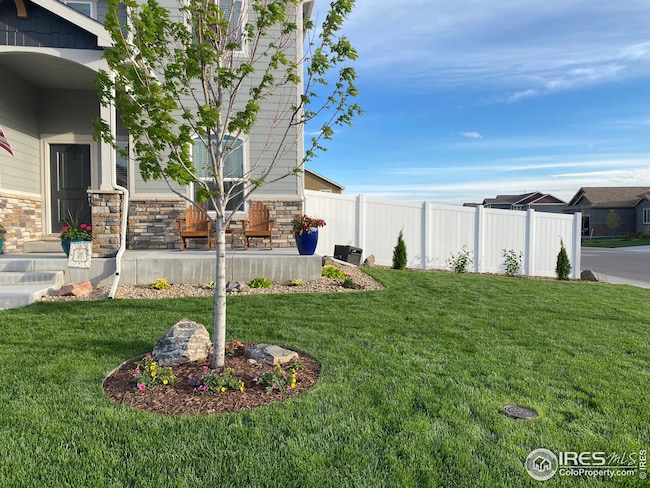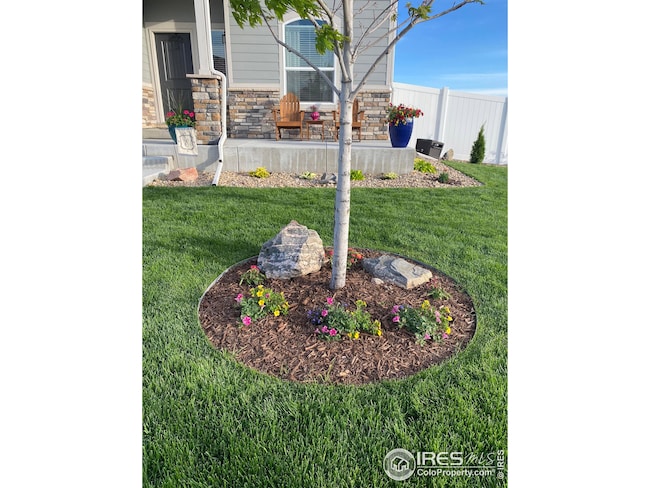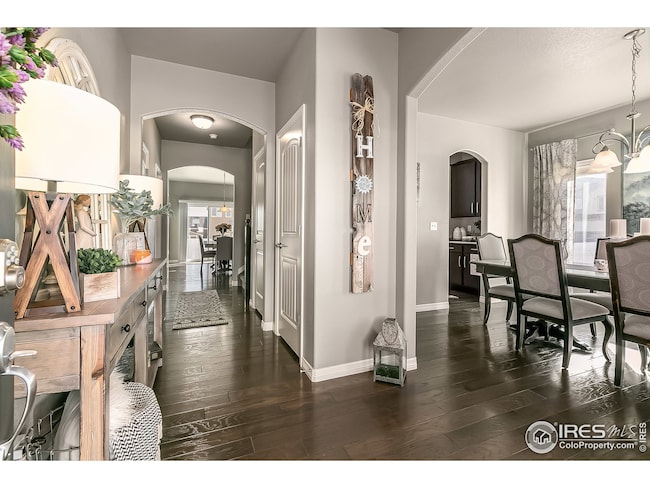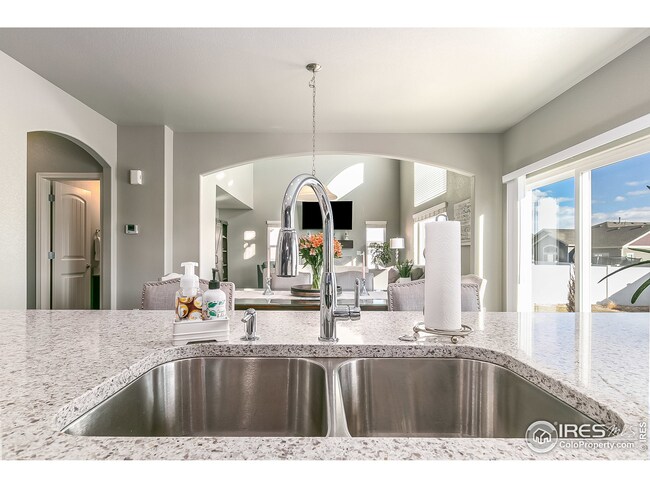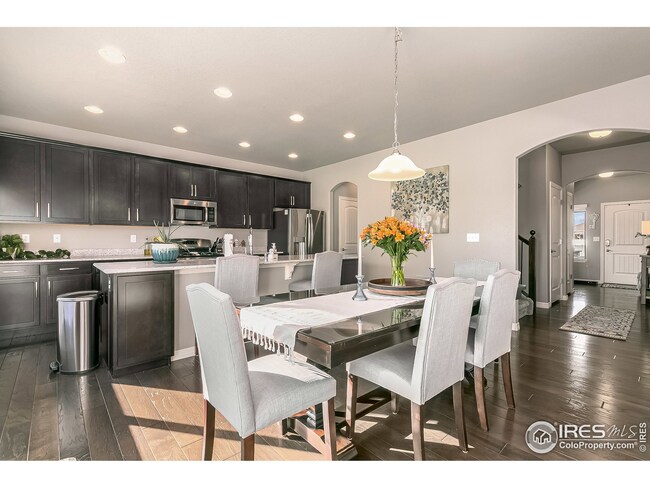
426 Gannet Peak Dr Windsor, CO 80550
Highlights
- Open Floorplan
- Contemporary Architecture
- Wood Flooring
- Fireplace in Primary Bedroom
- Cathedral Ceiling
- Loft
About This Home
As of March 2021Welcome to this beautiful home with many upgrades. Light and Bright Open Floor Plan. Fully landscaped back and front stocked with Perennials and Evergreens. Vinyl Privacy Fence. The Extended Patio is perfect for entertaining and relaxing. Gas line to the exterior for the Grill. Carpet and Pad upgraded. Quartz counter upgrade. Cabinet upgrade with soft close. 8Ft. Garage Doors. 220 volt outlet in Garage. Concrete Curbing. Gas Stove. Electric Clothes Washer and Gas Clothes Dryer included.
Last Agent to Sell the Property
Joyce Ferguson
Berkshire Hathaway HomeServices Rocky Mountain, Realtors-Fort Collins Listed on: 02/15/2021

Home Details
Home Type
- Single Family
Est. Annual Taxes
- $4,051
Year Built
- Built in 2016
Lot Details
- 9,336 Sq Ft Lot
- Fenced
- Corner Lot
- Level Lot
- Sprinkler System
Parking
- 3 Car Attached Garage
- Garage Door Opener
Home Design
- Contemporary Architecture
- Wood Frame Construction
- Composition Roof
- Stone
Interior Spaces
- 3,429 Sq Ft Home
- 2-Story Property
- Open Floorplan
- Cathedral Ceiling
- Multiple Fireplaces
- Double Sided Fireplace
- Window Treatments
- Living Room with Fireplace
- Dining Room
- Loft
- Basement Fills Entire Space Under The House
Kitchen
- Eat-In Kitchen
- Gas Oven or Range
- Microwave
- Dishwasher
- Kitchen Island
- Disposal
Flooring
- Wood
- Carpet
Bedrooms and Bathrooms
- 4 Bedrooms
- Fireplace in Primary Bedroom
- Walk-In Closet
- Jack-and-Jill Bathroom
Laundry
- Laundry on upper level
- Dryer
- Washer
Outdoor Features
- Patio
- Exterior Lighting
Schools
- Mountain View Elementary School
- Severance Middle School
- Severance High School
Utilities
- Forced Air Heating and Cooling System
Community Details
- Property has a Home Owners Association
- Association fees include common amenities, management, utilities
- Built by St. Aubyn Homes
- Winter Farm 3Rd Fg Subdivision
Listing and Financial Details
- Assessor Parcel Number R8941378
Ownership History
Purchase Details
Home Financials for this Owner
Home Financials are based on the most recent Mortgage that was taken out on this home.Purchase Details
Home Financials for this Owner
Home Financials are based on the most recent Mortgage that was taken out on this home.Purchase Details
Home Financials for this Owner
Home Financials are based on the most recent Mortgage that was taken out on this home.Similar Homes in Windsor, CO
Home Values in the Area
Average Home Value in this Area
Purchase History
| Date | Type | Sale Price | Title Company |
|---|---|---|---|
| Deed | $560,000 | None Available | |
| Deed | $560,000 | None Available | |
| Interfamily Deed Transfer | -- | None Available | |
| Special Warranty Deed | $423,327 | Heritage Title Co |
Mortgage History
| Date | Status | Loan Amount | Loan Type |
|---|---|---|---|
| Open | $500,000,000 | New Conventional | |
| Closed | $448,000 | New Conventional | |
| Previous Owner | $380,994 | New Conventional |
Property History
| Date | Event | Price | Change | Sq Ft Price |
|---|---|---|---|---|
| 05/29/2025 05/29/25 | For Sale | $675,000 | +20.5% | $188 / Sq Ft |
| 06/24/2022 06/24/22 | Off Market | $560,000 | -- | -- |
| 03/26/2021 03/26/21 | Sold | $560,000 | +1.8% | $163 / Sq Ft |
| 02/18/2021 02/18/21 | Pending | -- | -- | -- |
| 02/15/2021 02/15/21 | For Sale | $550,000 | -- | $160 / Sq Ft |
Tax History Compared to Growth
Tax History
| Year | Tax Paid | Tax Assessment Tax Assessment Total Assessment is a certain percentage of the fair market value that is determined by local assessors to be the total taxable value of land and additions on the property. | Land | Improvement |
|---|---|---|---|---|
| 2024 | $5,300 | $42,320 | $7,500 | $34,820 |
| 2023 | $4,982 | $45,410 | $6,770 | $38,640 |
| 2022 | $4,510 | $33,290 | $6,320 | $26,970 |
| 2021 | $4,328 | $34,260 | $6,510 | $27,750 |
| 2020 | $4,048 | $31,430 | $5,720 | $25,710 |
| 2019 | $4,051 | $31,430 | $5,720 | $25,710 |
| 2018 | $4,063 | $28,870 | $5,040 | $23,830 |
| 2017 | $4,155 | $28,870 | $5,040 | $23,830 |
| 2016 | $437 | $3,010 | $3,010 | $0 |
| 2015 | $13 | $0 | $0 | $0 |
Agents Affiliated with this Home
-
Allison Baca

Seller's Agent in 2025
Allison Baca
Group Loveland
(970) 590-8653
25 Total Sales
-

Seller's Agent in 2021
Joyce Ferguson
Berkshire Hathaway HomeServices Rocky Mountain, Realtors-Fort Collins
(970) 576-5418
18 Total Sales
-
Mark Aspinall

Buyer's Agent in 2021
Mark Aspinall
Berkshire Hathaway HomeServices Colorado Real Estate NO CO
(303) 946-6468
60 Total Sales
Map
Source: IRES MLS
MLS Number: 933426
APN: R8941378
- 426 Gannet Peak Dr
- 891 Shirttail Peak Dr
- 480 Boxwood Dr
- 863 Shirttail Peak Dr
- 524 Vermilion Peak Dr
- 743 Little Leaf Dr
- 336 Blue Star Dr
- 346 Blue Fortune Dr
- 641 Yukon Ct
- 641 Denali Ct
- 264 Hillspire Dr
- 833 Canoe Birch Dr
- 602 Yukon Ct
- 34178 County Road 19
- 244 Hillspire Dr
- 607 Red Jewel Dr
- 862 Canoe Birch Dr
- 680 Saratoga Way
- 813 Clydesdale Dr
- 741 Clydesdale Dr
