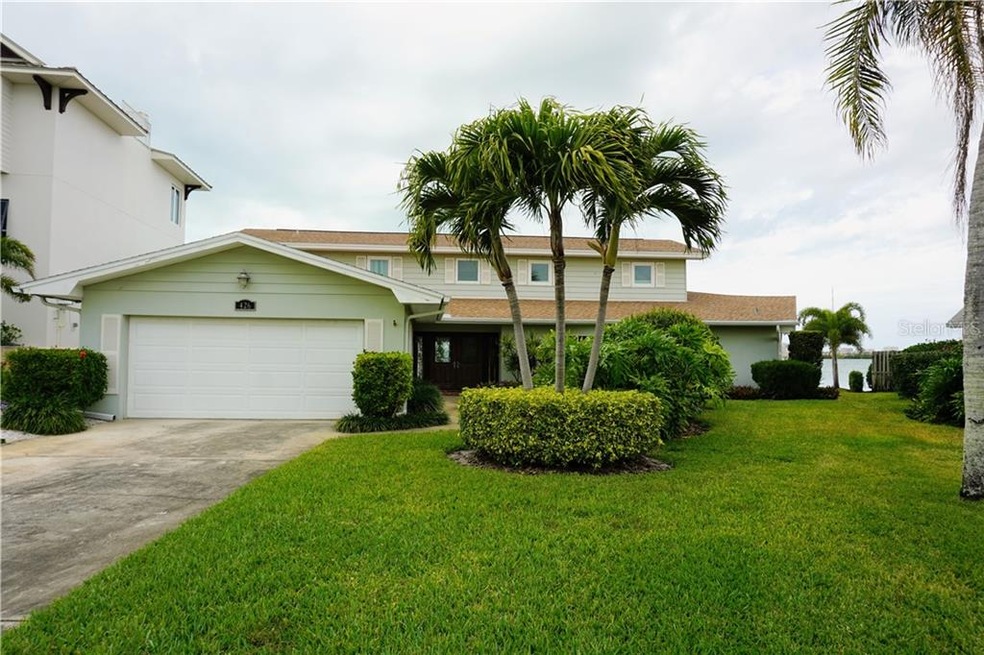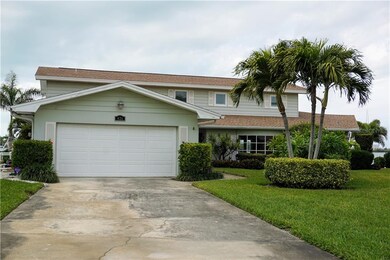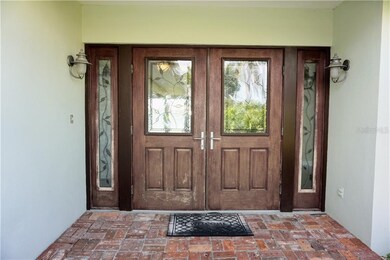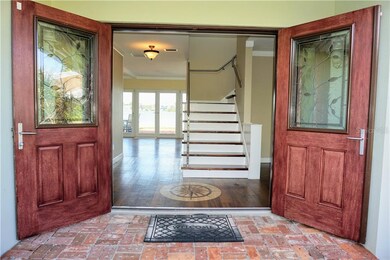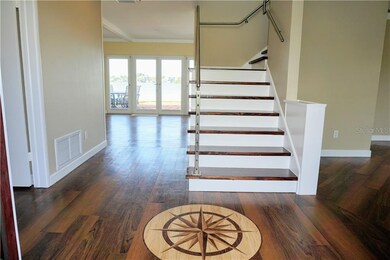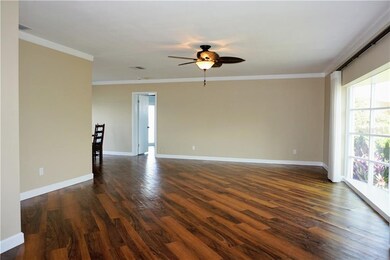
426 Harbor Dr N Indian Rocks Beach, FL 33785
Highlights
- 112 Feet of Waterfront
- White Water Ocean Views
- Gunite Pool
- Anona Elementary School Rated A-
- Access To Intracoastal Waterway
- Reverse Osmosis System
About This Home
As of May 2020Wonderful opportunity and one of the most beautiful views in Indian Rocks Beach. Move right in and enjoy, or rent this great home to visitors. This 3286 square foot home features 3 spacious bedroom suites, each with its own private bathroom en-suite, and a very large study/den with closet on the ground floor that might be used as a 4th bedroom, with its own full bath. The ground floor features a formal living room, spacious kitchen with water views, and a dining room and huge family room each with doors to the water, a guest bedroom suite and study/den with bathroom. The kitchen features quartz countertops, Kitchenaid refrigerator and dishwasher, a GE gas range, a vent hood, disposal, and reverse osmosis water system under the sink. The master bedroom suite is on the second floor, along with another large bedroom suite, and a spacious loft with gorgeous views over the pool and the dock toward the Belleair Causeway Bridge and Sand Key to the north. The backyard features a heated spa and very small cocktail pool and a large composite-deck dock. This is a large lot, with 112.5' of seawall, so there is plenty of potential in the lot, and the home represents a lot of great opportunity too. The home features hurricane-rated European style windows, luxury vinyl flooring, tankless Rinnai gas water heater and two Newer AC systems.
Home Details
Home Type
- Single Family
Est. Annual Taxes
- $11,444
Year Built
- Built in 1968
Lot Details
- 10,141 Sq Ft Lot
- Lot Dimensions are 85x138
- 112 Feet of Waterfront
- Property Fronts a Bay or Harbor
- South Facing Home
- Level Lot
Parking
- 2 Car Attached Garage
- Garage Door Opener
- Driveway
- Open Parking
Property Views
- White Water Ocean
- Intracoastal
Home Design
- Slab Foundation
- Wood Frame Construction
- Shingle Roof
- Block Exterior
Interior Spaces
- 3,286 Sq Ft Home
- 2-Story Property
- Ceiling Fan
- French Doors
Kitchen
- Range<<rangeHoodToken>>
- <<microwave>>
- Dishwasher
- Disposal
- Reverse Osmosis System
Flooring
- Tile
- Vinyl
Bedrooms and Bathrooms
- 4 Bedrooms
- 4 Full Bathrooms
Laundry
- Dryer
- Washer
Pool
- Gunite Pool
- Spa
Outdoor Features
- Access To Intracoastal Waterway
- Access to Bay or Harbor
- Seawall
- Dock made with Composite Material
Location
- Flood Zone Lot
Utilities
- Central Heating and Cooling System
- Tankless Water Heater
- Water Softener
- High Speed Internet
Community Details
- No Home Owners Association
- Indian Beach Re Revised 22Nd Add Subdivision
Listing and Financial Details
- Homestead Exemption
- Visit Down Payment Resource Website
- Legal Lot and Block 5 / 42426
- Assessor Parcel Number 06-30-15-42426-000-0050
Ownership History
Purchase Details
Home Financials for this Owner
Home Financials are based on the most recent Mortgage that was taken out on this home.Purchase Details
Home Financials for this Owner
Home Financials are based on the most recent Mortgage that was taken out on this home.Purchase Details
Purchase Details
Home Financials for this Owner
Home Financials are based on the most recent Mortgage that was taken out on this home.Purchase Details
Home Financials for this Owner
Home Financials are based on the most recent Mortgage that was taken out on this home.Purchase Details
Purchase Details
Similar Homes in the area
Home Values in the Area
Average Home Value in this Area
Purchase History
| Date | Type | Sale Price | Title Company |
|---|---|---|---|
| Warranty Deed | $1,039,000 | Fidelity Natl Ttl Of Fl Inc | |
| Warranty Deed | $875,000 | Fidelity National Title Of F | |
| Interfamily Deed Transfer | -- | Attorney | |
| Warranty Deed | $1,200,000 | None Available | |
| Warranty Deed | $3,100,000 | -- | |
| Warranty Deed | $1,350,000 | -- | |
| Warranty Deed | $250,000 | -- |
Mortgage History
| Date | Status | Loan Amount | Loan Type |
|---|---|---|---|
| Open | $320,800 | Credit Line Revolving | |
| Open | $510,400 | New Conventional | |
| Previous Owner | $727,500 | Adjustable Rate Mortgage/ARM | |
| Previous Owner | $1 | No Value Available | |
| Previous Owner | $360,000 | New Conventional | |
| Previous Owner | $400,000 | New Conventional | |
| Previous Owner | $129,500 | Unknown | |
| Previous Owner | $960,000 | Purchase Money Mortgage | |
| Previous Owner | $180,000 | Credit Line Revolving | |
| Previous Owner | $80,000 | Unknown | |
| Previous Owner | $3,100,000 | Unknown | |
| Previous Owner | $128,000 | New Conventional |
Property History
| Date | Event | Price | Change | Sq Ft Price |
|---|---|---|---|---|
| 05/12/2020 05/12/20 | Sold | $1,039,000 | -9.7% | $316 / Sq Ft |
| 03/24/2020 03/24/20 | Pending | -- | -- | -- |
| 03/02/2020 03/02/20 | For Sale | $1,150,000 | +31.4% | $350 / Sq Ft |
| 06/16/2014 06/16/14 | Off Market | $875,000 | -- | -- |
| 10/10/2013 10/10/13 | Sold | $875,000 | -7.8% | $266 / Sq Ft |
| 09/04/2013 09/04/13 | Pending | -- | -- | -- |
| 08/27/2013 08/27/13 | Price Changed | $949,000 | +11.7% | $289 / Sq Ft |
| 08/23/2013 08/23/13 | For Sale | $849,900 | -- | $259 / Sq Ft |
Tax History Compared to Growth
Tax History
| Year | Tax Paid | Tax Assessment Tax Assessment Total Assessment is a certain percentage of the fair market value that is determined by local assessors to be the total taxable value of land and additions on the property. | Land | Improvement |
|---|---|---|---|---|
| 2024 | $12,426 | $854,045 | -- | -- |
| 2023 | $12,426 | $804,667 | $0 | $0 |
| 2022 | $11,726 | $781,230 | $0 | $0 |
| 2021 | $11,886 | $751,758 | $0 | $0 |
| 2020 | $11,595 | $722,652 | $0 | $0 |
| 2019 | $11,444 | $706,405 | $0 | $0 |
| 2018 | $11,230 | $693,234 | $0 | $0 |
| 2017 | $11,247 | $678,976 | $0 | $0 |
| 2016 | $19,503 | $1,139,356 | $0 | $0 |
| 2015 | $11,413 | $658,268 | $0 | $0 |
| 2014 | $12,830 | $694,282 | $0 | $0 |
Agents Affiliated with this Home
-
Kevin Cahill

Seller's Agent in 2020
Kevin Cahill
EXP REALTY LLC
(727) 755-1995
23 Total Sales
-
Martha Thorn

Seller's Agent in 2013
Martha Thorn
COLDWELL BANKER REALTY
(727) 432-9019
11 in this area
644 Total Sales
-
Tom Shelly

Buyer's Agent in 2013
Tom Shelly
SUNSHINE HOME SALES
(727) 510-8350
16 Total Sales
Map
Source: Stellar MLS
MLS Number: U8077104
APN: 06-30-15-42426-000-0050
- 501 Janice Place
- 306 Harbor Dr
- 479 Harbor Dr N
- 305 Harbor Dr
- 454 Harbor Dr S
- 2605 Bay Blvd
- 2515 Bay Blvd Unit A
- 2601 Bay Blvd
- 2505 Bay Blvd Unit 3
- 2704 2nd St Unit 14
- 2704 2nd St Unit 16
- 2704 2nd St Unit 7
- 514 Harbor Dr N
- 103 1st St
- 101 Gulf Blvd
- 105 3rd St
- 487 Harbor Dr S
- 803 Harbor Dr
- 2618 Gulf Blvd Unit 407
- 2618 Gulf Blvd Unit 505
