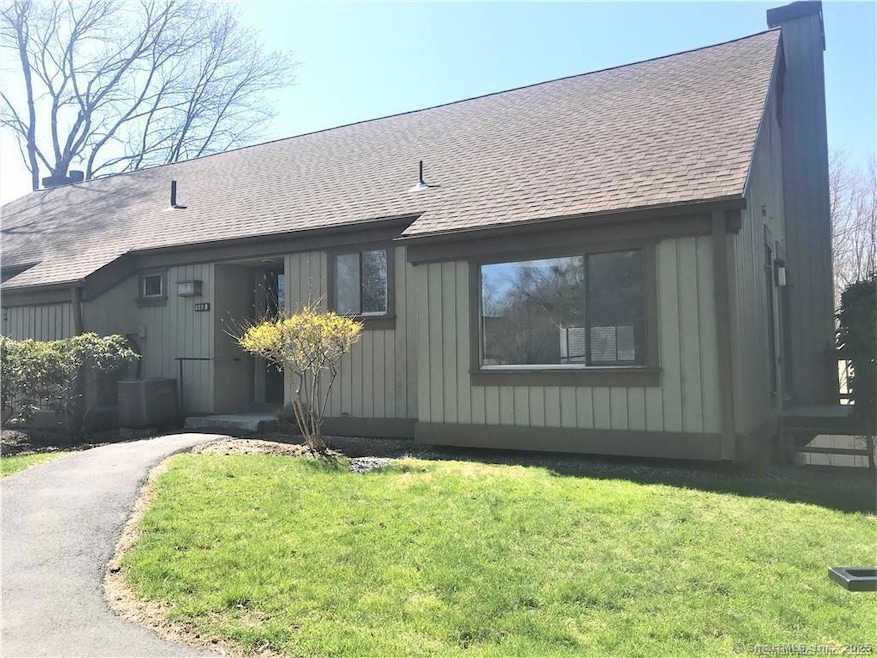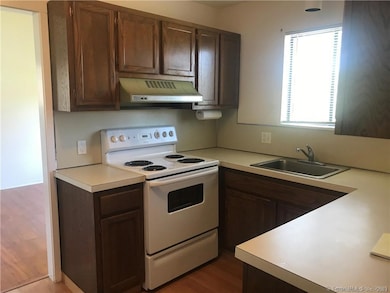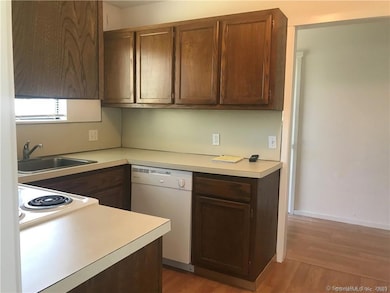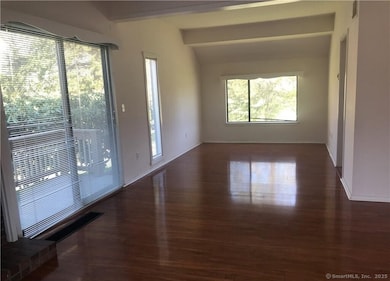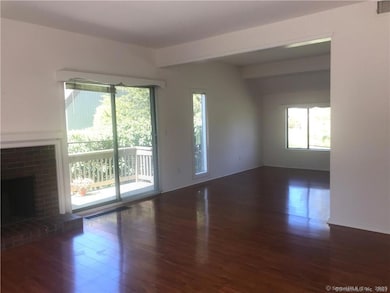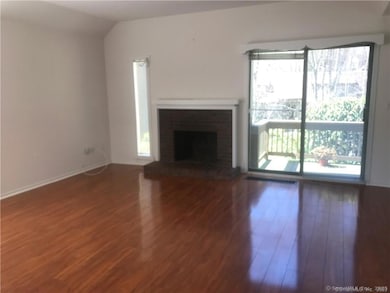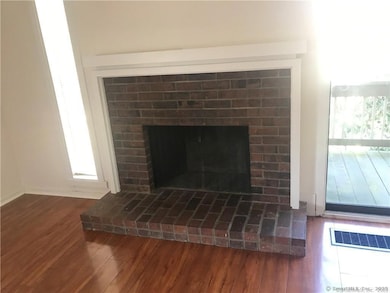426 Heritage Village Unit B Southbury, CT 06488
Southbury NeighborhoodHighlights
- In Ground Pool
- Ranch Style House
- 1 Fireplace
- Gainfield Elementary School Rated A-
- Attic
- End Unit
About This Home
1 bedroom unit, dining rm, open floorplan to Living rm. Fp and slider that leads to a deck overlooking the landscaped side yard. Bedroom is good sized, plenty of closet space. access to full bath and laundry closet. 928 sq ft. Garage is below the unit. Tennant responsible for security deposit, (under 62) 2 months plus the first month rent. (Over 62) 1 month plus the first month. Rental insurance is required. Tenant also responsible for water and sewer . Photos to be updated, these are older photos but very representative of the unit
Open House Schedule
-
Sunday, July 20, 202512:00 am to 2:00 pm7/20/2025 12:00:00 AM +00:007/20/2025 2:00:00 PM +00:00Add to Calendar
Home Details
Home Type
- Single Family
Est. Annual Taxes
- $2,396
Year Built
- Built in 1970
Parking
- 1 Car Garage
Home Design
- Ranch Style House
- Vertical Siding
- Cedar Siding
Interior Spaces
- 928 Sq Ft Home
- 1 Fireplace
Kitchen
- Oven or Range
- Range Hood
- Dishwasher
Bedrooms and Bathrooms
- 1 Bedroom
- 1 Full Bathroom
Laundry
- Laundry on main level
- Dryer
- Washer
Attic
- Unfinished Attic
- Attic or Crawl Hatchway Insulated
Schools
- Gainfield Elementary School
- Rochambeau Middle School
- Pomperaug High School
Utilities
- Central Air
- Radiant Heating System
- Electric Water Heater
Additional Features
- In Ground Pool
- Property is zoned CN
Community Details
- Association fees include tennis, security service, grounds maintenance, trash pickup, snow removal, property management, road maintenance
- Property managed by Heritage Master Associati
Listing and Financial Details
- Assessor Parcel Number 1333964
Map
Source: SmartMLS
MLS Number: 24110453
APN: SBUR-000000H-R000000T-G000000VI-BC000426U
- 98 Heritage Village Unit A
- 493 Heritage Village Unit B
- 543 Heritage Village Unit A
- 32 Heritage Village Unit C
- 93 Heritage Village Unit D
- 93 Heritage Village Unit E
- 546 Heritage Village Unit B
- 106 Heritage Village Unit A
- 231 Heritage Village Unit C
- 419 Heritage Village Unit B
- 192 Heritage Village Unit A
- 21 Heritage Village Unit B
- 336 Heritage Village Unit B
- 16 Heritage Village Unit A
- 224 Heritage Village Unit B
- 241 Heritage Village Unit C
- 122 Heritage Village Unit B
- 78 Heritage Village Unit A
- 79 Heritage Village Unit B
- 13 Heritage Village Unit E
- 196 Heritage Village Unit B
- 1036 Heritage Village Unit A
- 351 Heritage Village Unit B
- 15 Hawkins Rd
- 231 N Georges Hill Rd
- 124 Purchase Brook Rd
- 35 Lake Ridge Rd
- 969 Purchase Brook Rd Unit 969 2nd floor
- 302 Tuttle Rd
- 259 Main St S
- 95 Christian Rd
- 84 Washington Rd Unit 30
- 10-22 Washington Ave
- 24 Old Roxbury Rd
- 34 Old Roxbury Rd
- 408 Hut Hill Rd
- 64 Toddy Hill Rd
- 8 Southbury Rd
- 5 North St
- 116 Wellers Bridge Rd
