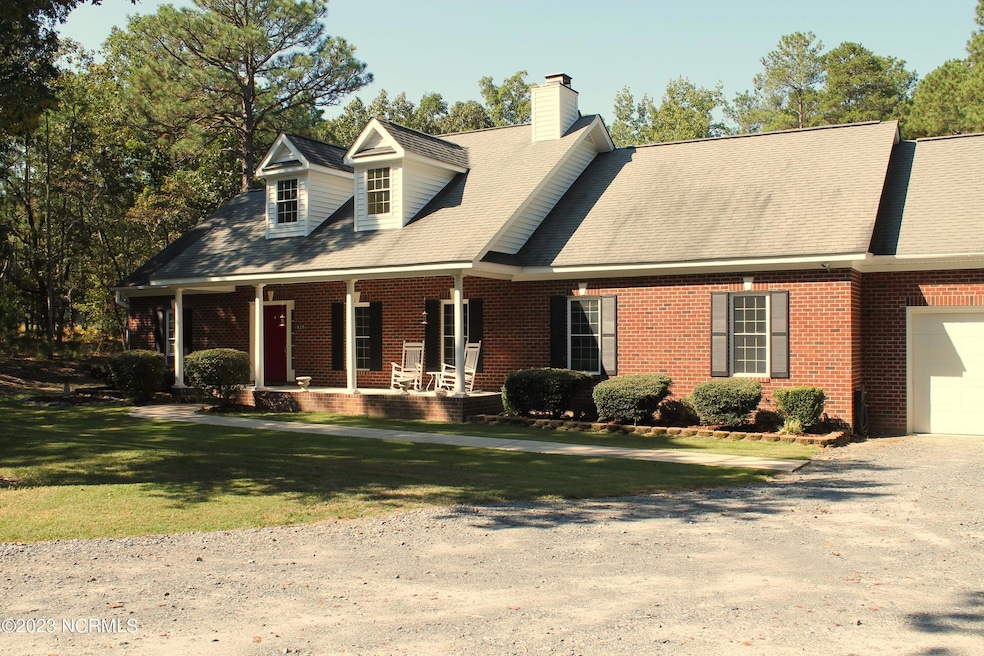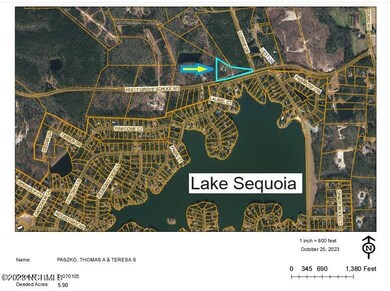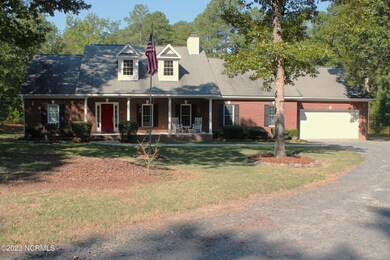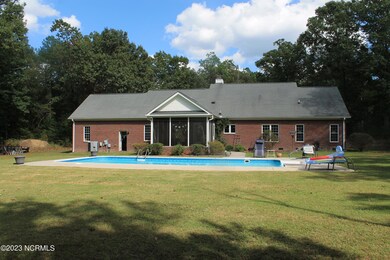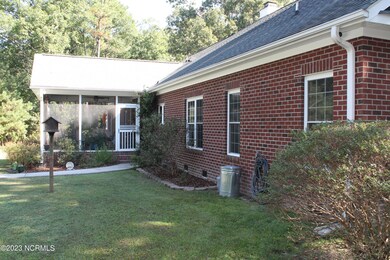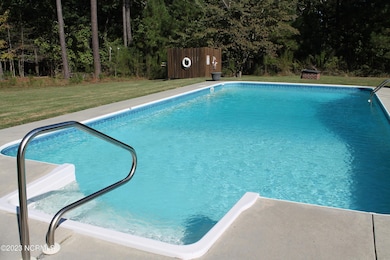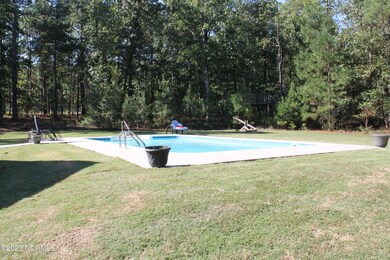
426 Holly Grove School Rd West End, NC 27376
Estimated Value: $604,000 - $644,000
Highlights
- Barn
- In Ground Pool
- Vaulted Ceiling
- West End Elementary School Rated A-
- Wooded Lot
- Main Floor Primary Bedroom
About This Home
As of March 2024A Beautiful Home in the Country! An executive retreat located on 5.9 deeded acres with security, privacy, and a myriad of wildlife, adjacent to Seven Lakes North. This custom ALL brick home has an idyllic floor-plan with luxurious appointments of superior quality. Thoughtful consideration was given in planning an elegant home that will sustain a family comfortably off-grid: Security Fencing, a ''Pandemic Pantry'', wood-burning Fireplace, Gas Range, generator hook up, tankless water heater, deep private well, chicken coop and an inground salt water pool for recreation. The wide covered front porch opens into a welcoming Foyer and a vaulted Living Room with its dramatic floor-to-ceiling Fireplace. (Note the high-end LVP and tile flooring throughout this Home!) The formal Dining Room and Kitchen look out over the rear grounds. The Kitchen features quartz countertops, abundant cabinetry, a walk-in Pantry, Breakfast Bar and separate built-in Buffet. All appliances convey including gas range, refrigerator, dishwasher, disposal and microwave. The 16'x16' Screened Porch is a wonderful place to relax and enjoy an informal meal or a get together with friends by your 18x36 salt water pool. The privately located Master Suite has His & Hers walk-in closets, and a private tiled bath with jetted tub, walk-in shower and ample linen storage. The Guest Bedrooms are equally well-appointed with generous double closets and a private tiled bath of their own. The huge Bonus Room (26x16) is an adaptable space; Home Office, Theater, Playroom? Additional features include * A beautiful tiled Laundry room with cabinets, closet, sink and deep freezer! * An oversized Garage (29x24) with pedestrian door and utility tub! * Walk-in Attic Storage Room * privately owned 500 gal propane tank * separate canine and chicken enclosures * circular driveway * Call for your appointment to tour 426 Holly Grove School Road!
Last Agent to Sell the Property
Assist-2-Sell License #164713 Listed on: 11/01/2023
Home Details
Home Type
- Single Family
Est. Annual Taxes
- $1,768
Year Built
- Built in 2008
Lot Details
- 5.9 Acre Lot
- Kennel or Dog Run
- Fenced Yard
- Chain Link Fence
- Open Lot
- Wooded Lot
- Drought Tolerant Landscaping
- Front Yard
- Property is zoned RA
Home Design
- Brick Exterior Construction
- Wood Frame Construction
- Architectural Shingle Roof
- Stick Built Home
Interior Spaces
- 2,565 Sq Ft Home
- 2-Story Property
- Vaulted Ceiling
- Ceiling Fan
- 1 Fireplace
- Thermal Windows
- Blinds
- Mud Room
- Entrance Foyer
- Formal Dining Room
- Fire and Smoke Detector
Kitchen
- Range
- Built-In Microwave
- Freezer
- Dishwasher
- Kitchen Island
Flooring
- Tile
- Luxury Vinyl Plank Tile
Bedrooms and Bathrooms
- 3 Bedrooms
- Primary Bedroom on Main
- Walk-In Closet
- Walk-in Shower
Laundry
- Laundry Room
- Dryer
- Washer
Attic
- Attic Floors
- Storage In Attic
Basement
- Partial Basement
- Crawl Space
Parking
- 2 Car Attached Garage
- Garage Door Opener
- Circular Driveway
- Gravel Driveway
- Additional Parking
Outdoor Features
- In Ground Pool
- Covered patio or porch
Schools
- West End Elementary School
- West Pine Middle School
- Pinecrest High School
Utilities
- Forced Air Zoned Heating and Cooling System
- Heating System Uses Wood
- Heat Pump System
- Generator Hookup
- Propane
- Well
- Tankless Water Heater
- Fuel Tank
Additional Features
- Energy-Efficient Doors
- Barn
Community Details
- No Home Owners Association
Listing and Financial Details
- Assessor Parcel Number 20070105
Ownership History
Purchase Details
Home Financials for this Owner
Home Financials are based on the most recent Mortgage that was taken out on this home.Purchase Details
Similar Homes in West End, NC
Home Values in the Area
Average Home Value in this Area
Purchase History
| Date | Buyer | Sale Price | Title Company |
|---|---|---|---|
| Herrera Field Rodolfo | $575,000 | None Listed On Document | |
| Paszko Thomas A | -- | None Available |
Mortgage History
| Date | Status | Borrower | Loan Amount |
|---|---|---|---|
| Open | Herrera Field Rodolfo | $593,975 | |
| Previous Owner | Paszko Thomas A | $75,000 | |
| Previous Owner | Paszko Thomas A | $25,000 | |
| Previous Owner | Paszko Thomas A | $149,000 |
Property History
| Date | Event | Price | Change | Sq Ft Price |
|---|---|---|---|---|
| 03/28/2024 03/28/24 | Sold | $575,000 | 0.0% | $224 / Sq Ft |
| 12/09/2023 12/09/23 | Pending | -- | -- | -- |
| 11/01/2023 11/01/23 | For Sale | $575,000 | -- | $224 / Sq Ft |
Tax History Compared to Growth
Tax History
| Year | Tax Paid | Tax Assessment Tax Assessment Total Assessment is a certain percentage of the fair market value that is determined by local assessors to be the total taxable value of land and additions on the property. | Land | Improvement |
|---|---|---|---|---|
| 2024 | $1,690 | $388,510 | $47,990 | $340,520 |
| 2023 | $1,768 | $388,510 | $47,990 | $340,520 |
| 2022 | $1,810 | $287,230 | $28,460 | $258,770 |
| 2021 | $1,881 | $287,230 | $28,460 | $258,770 |
| 2020 | $1,853 | $287,230 | $28,460 | $258,770 |
| 2019 | $1,853 | $287,230 | $28,460 | $258,770 |
| 2018 | $1,624 | $270,730 | $28,460 | $242,270 |
| 2017 | $1,584 | $270,730 | $28,460 | $242,270 |
| 2015 | $1,530 | $270,730 | $28,460 | $242,270 |
| 2014 | -- | $269,710 | $34,250 | $235,460 |
| 2013 | -- | $269,710 | $34,250 | $235,460 |
Agents Affiliated with this Home
-
Christine Sellers

Seller's Agent in 2024
Christine Sellers
Assist-2-Sell
(910) 295-1600
49 Total Sales
Map
Source: Hive MLS
MLS Number: 100412517
APN: 8536-00-11-8180
- 101 Running Brook Ln
- 241 Firetree Ln
- 5400 Dowd Rd
- 103 Cardinal Ln
- 100 Scuppernong Ct
- 119 Baker Cir
- 101 Thistle Ln
- 103 Sandspur Ln
- Lot 2 Holly Grove School Rd
- 123 Overlook Dr
- 106 Millstone Rd
- 154 Overlook Dr
- 144 Cardinal Ln
- 124 Pineneedle Dr
- 120 E Devonshire Ave
- 124 Shenandoah Rd
- 104 Calmwater Ln
- 130 E Devonshire Ave
- 130 Cambridge Ln
- 110 Cambridge Ln
- 426 Holly Grove School Rd
- 184 Firetree Ln
- 177 Firetree Ln
- 181 Firetree Ln
- 183 Firetree Ln
- 179 Firetree Ln
- 175 Firetree Ln
- 185 Firetree Ln
- 101 Laurel Ln
- 495 Holly Grove School Rd
- 102 Running Brook Ln
- 186 Firetree Ln
- 104 Running Brook Ln
- 111 Vest Ln
- 103 Laurel Ct
- 103 Laurel Ln
- 515 Holly Grove School Rd
- 106 Running Brook Ln
- 102 Laurel Ln
- 175 Standing Oak Ln
