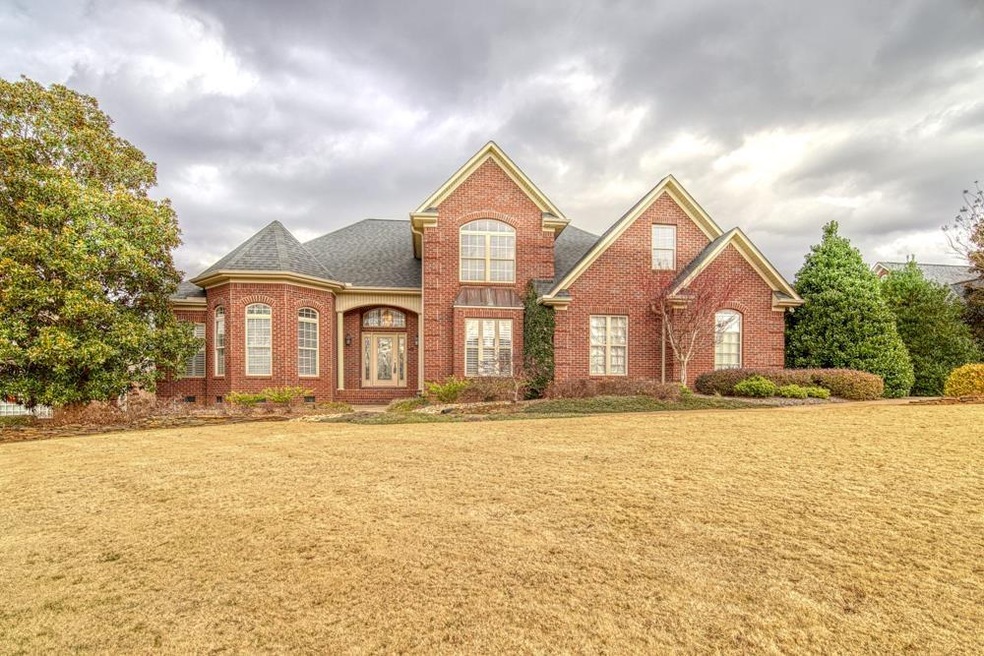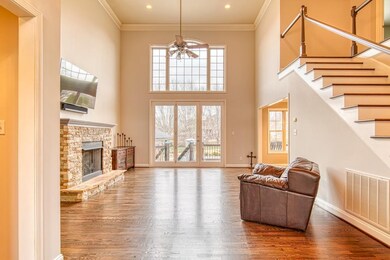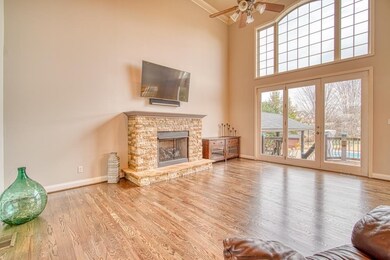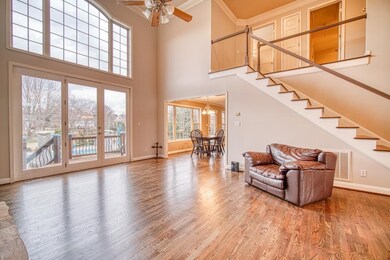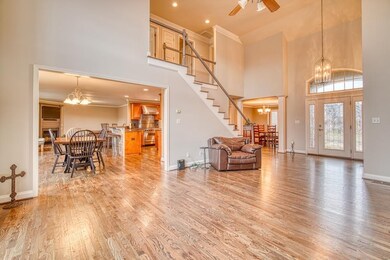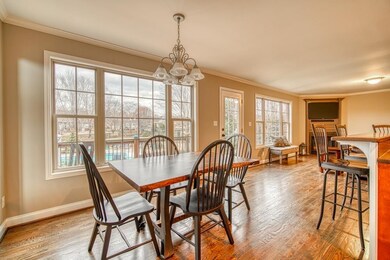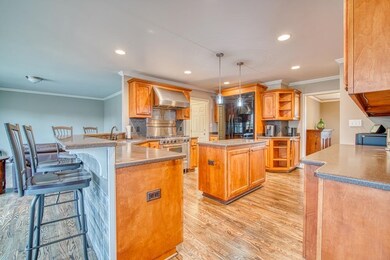
426 Hunting Crest Ct Boiling Springs, SC 29316
Estimated Value: $540,000 - $642,000
Highlights
- In Ground Pool
- Deck
- Cathedral Ceiling
- Boiling Springs Elementary School Rated A-
- Traditional Architecture
- Wood Flooring
About This Home
As of January 2022Beautiful custom built brick 4 bed/ 3.5 bath home with amazing outdoor entertaining area and in ground pool! When you step into the foyer of this stately home, you will immediately notice the two story great room with floor to ceiling natural light, beautiful refinished hardwood floors that run throughout the main level, gas log stone fireplace, and eye catching staircase. To your right is a decorative columned entry into the formal dining room which has a second entrance directly off of the kitchen. The great room flows into the eat in kitchen and den making it a great space to entertain. The gourmet, commercial grade kitchen offers tons of counter space and cupboard storage, a center island, gas oven, oversized refrigerator, and a curved countertop bar area for additional seating. The den is directly off the kitchen and has a second gas log fireplace. The main level owners suite has a beautiful bay window sitting area and large en-suite bathroom with double vanities, garden tub, and separate shower surrounded by decorative ceramic tile. Upstairs you will find another bedroom with its own private bathroom, two additional bedrooms, a bonus room and another full bathroom. The bedrooms and bonus room have all new carpeting. Head outside to the backyard and you will see the large deck that leads to the covered bar area and outdoor kitchen overlooking the pool. There is a new grill and griddle hooked up to natural gas so no need for a propane tank. Enjoy spending time in the inground pool or in the large, level fenced-in and beautifully landscaped back yard. This home is super convenient to I-85, schools, and downtown Spartanburg. Don't miss out! Make your appointment to see it today!
Last Buyer's Agent
Mary Beth Shealy
OTHER License #26163

Home Details
Home Type
- Single Family
Est. Annual Taxes
- $2,021
Year Built
- Built in 2003
Lot Details
- 0.63 Acre Lot
- Level Lot
- Few Trees
HOA Fees
- $23 Monthly HOA Fees
Home Design
- Traditional Architecture
- Brick Veneer
- Architectural Shingle Roof
Interior Spaces
- 3,048 Sq Ft Home
- 2-Story Property
- Cathedral Ceiling
- Ceiling Fan
- Gas Log Fireplace
- Tilt-In Windows
- Bonus Room
- Crawl Space
- Fire and Smoke Detector
Kitchen
- Gas Oven
- Gas Cooktop
- Dishwasher
- Solid Surface Countertops
Flooring
- Wood
- Carpet
- Ceramic Tile
Bedrooms and Bathrooms
- 4 Bedrooms
- Primary Bedroom on Main
- Split Bedroom Floorplan
Parking
- 2 Car Garage
- Parking Storage or Cabinetry
- Side or Rear Entrance to Parking
- Garage Door Opener
- Driveway
Outdoor Features
- In Ground Pool
- Deck
Schools
- Rainbow Lake Middle School
Utilities
- Cooling Available
- Heat Pump System
- Underground Utilities
- Septic Tank
- Cable TV Available
Community Details
- Association fees include street lights
Ownership History
Purchase Details
Home Financials for this Owner
Home Financials are based on the most recent Mortgage that was taken out on this home.Purchase Details
Home Financials for this Owner
Home Financials are based on the most recent Mortgage that was taken out on this home.Purchase Details
Purchase Details
Purchase Details
Similar Homes in Boiling Springs, SC
Home Values in the Area
Average Home Value in this Area
Purchase History
| Date | Buyer | Sale Price | Title Company |
|---|---|---|---|
| Griffith Brian D | $560,000 | None Listed On Document | |
| Griffith Brian D | $560,000 | None Listed On Document | |
| Greene Beth S | $515,000 | None Available | |
| Greene Brian T | $1,000 | -- | |
| Fortner Jackie | $1,000 | -- | |
| Greene Brian Trent | $22,500 | -- |
Mortgage History
| Date | Status | Borrower | Loan Amount |
|---|---|---|---|
| Open | Griffith Brian D | $532,000 | |
| Closed | Griffith Brian D | $532,000 | |
| Previous Owner | Greene Beth S | $489,250 | |
| Previous Owner | Greene Brian T | $260,000 |
Property History
| Date | Event | Price | Change | Sq Ft Price |
|---|---|---|---|---|
| 01/31/2022 01/31/22 | Sold | $560,000 | +1.8% | $184 / Sq Ft |
| 12/31/2021 12/31/21 | Pending | -- | -- | -- |
| 12/29/2021 12/29/21 | For Sale | $549,900 | +6.8% | $180 / Sq Ft |
| 10/22/2021 10/22/21 | Sold | $515,000 | 0.0% | $159 / Sq Ft |
| 09/18/2021 09/18/21 | Pending | -- | -- | -- |
| 09/18/2021 09/18/21 | For Sale | $515,000 | -- | $159 / Sq Ft |
Tax History Compared to Growth
Tax History
| Year | Tax Paid | Tax Assessment Tax Assessment Total Assessment is a certain percentage of the fair market value that is determined by local assessors to be the total taxable value of land and additions on the property. | Land | Improvement |
|---|---|---|---|---|
| 2024 | $3,665 | $22,400 | $1,400 | $21,000 |
| 2023 | $3,665 | $22,400 | $1,400 | $21,000 |
| 2022 | $3,455 | $20,600 | $940 | $19,660 |
| 2021 | $2,047 | $12,066 | $927 | $11,139 |
| 2020 | $2,022 | $12,066 | $927 | $11,139 |
| 2019 | $2,022 | $12,066 | $927 | $11,139 |
| 2018 | $1,974 | $12,066 | $927 | $11,139 |
| 2017 | $1,731 | $10,492 | $940 | $9,552 |
| 2016 | $1,743 | $10,492 | $940 | $9,552 |
| 2015 | $1,741 | $10,492 | $940 | $9,552 |
| 2014 | $1,721 | $10,492 | $940 | $9,552 |
Agents Affiliated with this Home
-
John Fravel

Seller's Agent in 2022
John Fravel
Keller Williams Realty
(864) 483-9818
546 Total Sales
-

Buyer's Agent in 2022
Mary Beth Shealy
OTHER
(704) 913-3233
161 Total Sales
Map
Source: Multiple Listing Service of Spartanburg
MLS Number: SPN286573
APN: 2-38-00-209.00
- 7110 Luna Mae Ct
- 7239 Clemie Ct
- 117 Evergreen St
- 804 Berry Rd
- 433 Josie Way
- 972 Nantahala Dr
- 4921 Parris Bridge Rd
- 222 Blease Horton Rd
- 222 State Road S-42-9750
- 198 Blease Horton Rd
- 1032 S November Dr
- 1026 S November Dr
- 1008 S November Dr
- 215 Longmont Dr
- 148 Southland Ave
- 608 Berry Rd
- 218 Little Man Dr
- 583 Berry Rd
- 426 Hunting Crest Ct
- 420 Hunting Crest Ct
- 432 Hunting Crest Ct
- 414 Hunting Crest Ct
- 281 Heather Glen Dr
- 275 Heather Glen Dr
- 438 Hunting Crest Ct
- 429 Hunting Crest Ct
- 285 Heather Glen Dr
- 423 Hunting Crest Ct
- 408 Hunting Crest Ct
- 267 Heather Glen Dr
- 415 Hunting Crest Ct
- 409 Hunting Crest Ct
- 259 Heather Glen Dr
- 289 Heather Glen Dr
- 402 Hunting Crest Ct
- 233 Heather Glen Dr
- 253 Heather Glen Dr
- 403 Hunting Crest Ct
