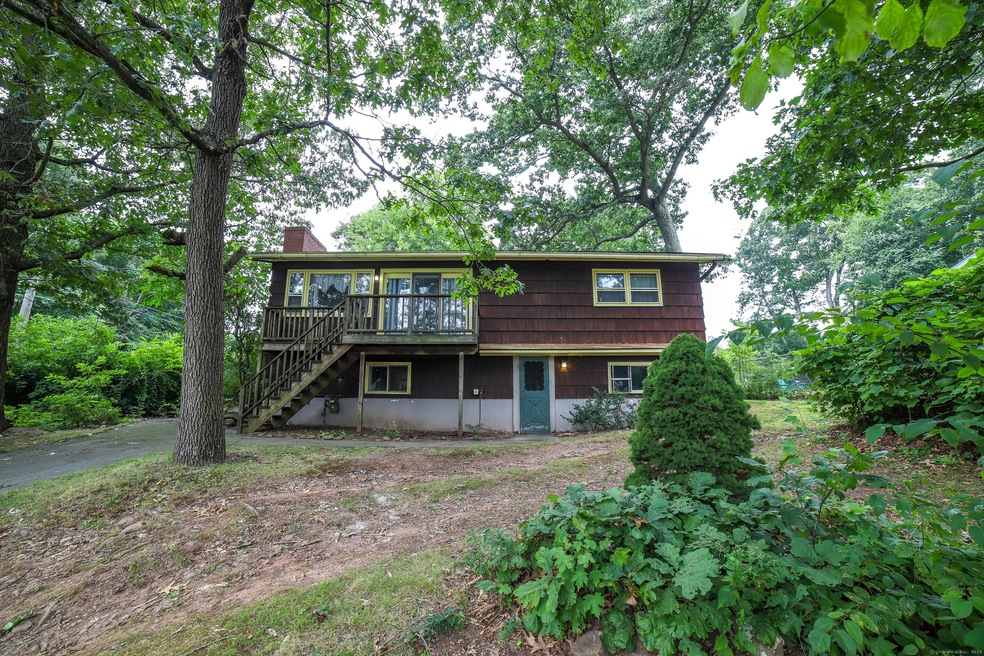
426 Laurel St East Haven, CT 06512
North End NeighborhoodHighlights
- Ranch Style House
- 1 Fireplace
- Hot Water Heating System
- Attic
- Hot Water Circulator
- Level Lot
About This Home
As of October 2024Welcome to this affordable and spacious 4-bedroom, 2-full-bath home set on a private lot. The main level boasts hardwood floors throughout, a generous living room with a cozy fireplace, and a French door leading to the front deck. The eat-in kitchen features ample cabinetry and a tile backsplash. The primary bedroom is a generous size, with two additional bedrooms on this level. The lower level adds an impressive 500 square feet of living space, including a fourth bedroom with a walk-in closet, a versatile family room, and a space that could easily be converted into a home office or hobby room. There is also an additional full bathroom on this level. The private backyard is a blank canvas, ready for your creative touch. Situated in a fantastic location, with easy access to Route 1, Route 80, and quick highway connections to Yale and New Haven, this property has unparalleled convenience and accessibility. Will not qualify for FHA financing. House to be sold as is. Highest & best by Sunday, 8:00 pm, 8/25/2024.
Last Agent to Sell the Property
RE/MAX Alliance License #RES.0539011 Listed on: 06/10/2024

Home Details
Home Type
- Single Family
Est. Annual Taxes
- $4,068
Year Built
- Built in 1959
Lot Details
- 0.27 Acre Lot
- Level Lot
- Property is zoned R-2
Home Design
- Ranch Style House
- Concrete Foundation
- Frame Construction
- Asphalt Shingled Roof
- Wood Siding
- Shingle Siding
Interior Spaces
- 1 Fireplace
- Finished Basement
- Basement Fills Entire Space Under The House
- Attic or Crawl Hatchway Insulated
- Oven or Range
Bedrooms and Bathrooms
- 4 Bedrooms
- 2 Full Bathrooms
Utilities
- Hot Water Heating System
- Heating System Uses Natural Gas
- Hot Water Circulator
Listing and Financial Details
- Assessor Parcel Number 1104230
Ownership History
Purchase Details
Home Financials for this Owner
Home Financials are based on the most recent Mortgage that was taken out on this home.Purchase Details
Home Financials for this Owner
Home Financials are based on the most recent Mortgage that was taken out on this home.Purchase Details
Purchase Details
Similar Homes in East Haven, CT
Home Values in the Area
Average Home Value in this Area
Purchase History
| Date | Type | Sale Price | Title Company |
|---|---|---|---|
| Warranty Deed | $300,000 | None Available | |
| Warranty Deed | $300,000 | None Available | |
| Warranty Deed | $225,000 | None Available | |
| Warranty Deed | $225,000 | None Available | |
| Quit Claim Deed | -- | None Available | |
| Quit Claim Deed | -- | None Available | |
| Deed | $10,000 | -- |
Mortgage History
| Date | Status | Loan Amount | Loan Type |
|---|---|---|---|
| Open | $275,000 | Purchase Money Mortgage | |
| Closed | $25,000 | Stand Alone Refi Refinance Of Original Loan | |
| Closed | $275,000 | Purchase Money Mortgage | |
| Previous Owner | $180,000 | Purchase Money Mortgage | |
| Previous Owner | $50,000 | No Value Available |
Property History
| Date | Event | Price | Change | Sq Ft Price |
|---|---|---|---|---|
| 10/15/2024 10/15/24 | Sold | $300,000 | 0.0% | $205 / Sq Ft |
| 08/18/2024 08/18/24 | For Sale | $299,900 | 0.0% | $205 / Sq Ft |
| 08/01/2024 08/01/24 | Off Market | $300,000 | -- | -- |
| 06/10/2024 06/10/24 | For Sale | $299,900 | -- | $205 / Sq Ft |
Tax History Compared to Growth
Tax History
| Year | Tax Paid | Tax Assessment Tax Assessment Total Assessment is a certain percentage of the fair market value that is determined by local assessors to be the total taxable value of land and additions on the property. | Land | Improvement |
|---|---|---|---|---|
| 2024 | $4,068 | $121,660 | $40,810 | $80,850 |
| 2023 | $3,796 | $121,660 | $40,810 | $80,850 |
| 2022 | $3,796 | $121,660 | $40,810 | $80,850 |
| 2021 | $3,589 | $104,790 | $37,860 | $66,930 |
| 2020 | $3,589 | $104,790 | $37,860 | $66,930 |
| 2019 | $3,397 | $104,790 | $37,860 | $66,930 |
| 2018 | $3,400 | $104,790 | $37,860 | $66,930 |
| 2017 | $3,306 | $104,790 | $37,860 | $66,930 |
| 2016 | $3,887 | $123,200 | $47,730 | $75,470 |
| 2015 | $3,887 | $123,200 | $47,730 | $75,470 |
| 2014 | $3,949 | $123,200 | $47,730 | $75,470 |
Agents Affiliated with this Home
-
Gene Pica

Seller's Agent in 2024
Gene Pica
RE/MAX
(203) 433-2392
2 in this area
382 Total Sales
-
Jose Almodovar

Buyer's Agent in 2024
Jose Almodovar
Las Americas Real Estate
(203) 534-8925
1 in this area
7 Total Sales
Map
Source: SmartMLS
MLS Number: 24024427
APN: EHAV-000320-004017-000002
- 654 Bradley St
- 153 Grannis St
- 29 Mountain Top Ln
- 172 Laurel St
- 111 & 111A Laurel St
- 57 Erico Dr
- 298 Summit St
- 17 Sunset Rd
- 14 Borrmann Rd
- 42 Milton St
- 533 Quinnipiac Ave
- 74 Willow Rd
- 90 1st Ave
- 125 Oakley St
- 25 Judith Terrace
- 366 Quinnipiac Ave
- 66 Elm St
- 60 Pinehurst Dr
- 693 Quinnipiac Ave Unit 693
- 671 Quinnipiac Ave Unit 671
