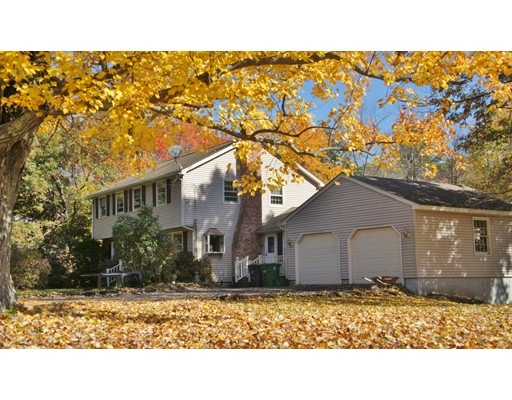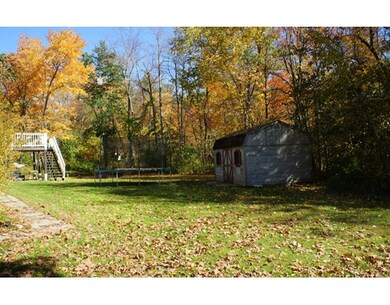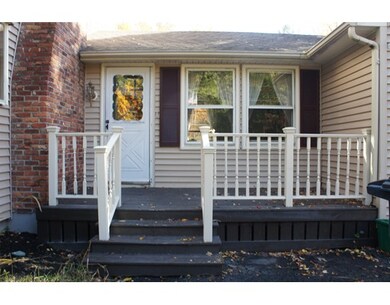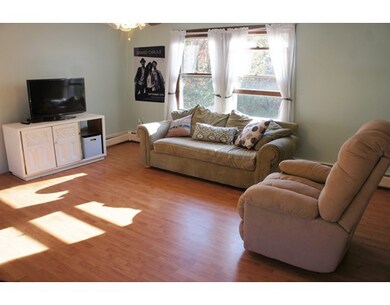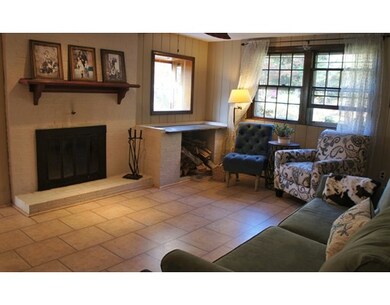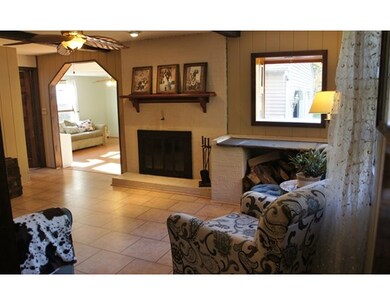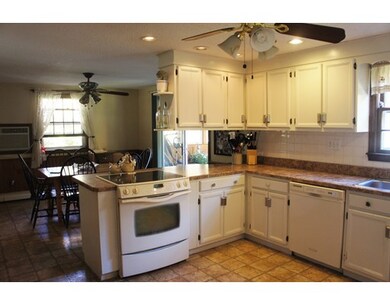
426 Main Dunstable Rd Nashua, NH 03062
Southwest Nashua NeighborhoodAbout This Home
As of February 2017MEANT TO BE ENJOYED describes this expansive South Nashua garrison with In-law or Nanny Suite potential. Updated baths on each level, front to back master bedroom, small jet tub, L-Shaped kitchen w/ peninsula, large living room with a wood burning fireplace. The interior carpet has all been replaced with solid surface flooring......easy maintenance and great for those with pets or allergies. Deep 1.7 acre lot is a nature lover's paradise! The tranquil view from the 3 season room and oversize deck will make you feel like the you are at a resort. Year round recreation is also just steps away. Hike or bike through Yudicky Farm preserve or take the Southwest Trails off Buckmeadow that lead to Lovewell Pond, the property is close to the entrance of the Nashua Heritage Rail-Trail, soccer fields, and even within walking distance to ice skating in the winter. Sought after Main Dunstable Elementary School, easy commute north or south of the state line, close to medical facilities, restau
Last Buyer's Agent
Chris Tryon
Blue Key Realty
Home Details
Home Type
Single Family
Est. Annual Taxes
$8,049
Year Built
1964
Lot Details
0
Listing Details
- Lot Description: Wooded, Paved Drive, Level
- Property Type: Single Family
- Other Agent: 2.50
- Year Round: Yes
- Special Features: None
- Property Sub Type: Detached
- Year Built: 1964
Interior Features
- Appliances: Range, Dishwasher, Refrigerator
- Fireplaces: 1
- Has Basement: Yes
- Fireplaces: 1
- Number of Rooms: 9
- Amenities: Public Transportation, Shopping, Tennis Court, Park, Walk/Jog Trails, Golf Course, Medical Facility, Bike Path, Conservation Area, Highway Access, House of Worship, Private School, Public School, University
- Electric: Circuit Breakers
- Flooring: Wood, Laminate, Hardwood, Wood Laminate
- Insulation: Fiberglass
- Interior Amenities: Cable Available
- Bedroom 2: Second Floor, 13X14
- Bedroom 3: Second Floor, 13X12
- Kitchen: First Floor, 24X13
- Living Room: First Floor, 17X13
- Master Bedroom: Second Floor, 20X12
- Master Bedroom Description: Closet - Walk-in, Flooring - Laminate
- Dining Room: First Floor, 16X13
- Family Room: First Floor, 16X15
- Oth1 Room Name: Inlaw Apt.
- Oth1 Dscrp: Bathroom - 3/4, Bathroom - With Shower Stall, Open Floor Plan
Exterior Features
- Roof: Asphalt/Fiberglass Shingles
- Construction: Frame
- Exterior: Vinyl
- Exterior Features: Porch - Enclosed, Deck - Wood, Storage Shed
- Foundation: Poured Concrete
Garage/Parking
- Garage Parking: Attached, Garage Door Opener, Storage, Work Area
- Garage Spaces: 2
- Parking: Off-Street, Paved Driveway
- Parking Spaces: 4
Utilities
- Cooling: Window AC
- Heating: Hot Water Baseboard, Oil
- Hot Water: Natural Gas
- Utility Connections: for Electric Range, for Electric Oven, for Electric Dryer, Washer Hookup
- Sewer: City/Town Sewer
- Water: City/Town Water
Schools
- Elementary School: Main Dunstable
- Middle School: Elm St.
- High School: Nashua South
Lot Info
- Zoning: R30
Ownership History
Purchase Details
Purchase Details
Home Financials for this Owner
Home Financials are based on the most recent Mortgage that was taken out on this home.Purchase Details
Home Financials for this Owner
Home Financials are based on the most recent Mortgage that was taken out on this home.Similar Homes in Nashua, NH
Home Values in the Area
Average Home Value in this Area
Purchase History
| Date | Type | Sale Price | Title Company |
|---|---|---|---|
| Warranty Deed | -- | -- | |
| Warranty Deed | $329,933 | -- | |
| Deed | $305,000 | -- |
Mortgage History
| Date | Status | Loan Amount | Loan Type |
|---|---|---|---|
| Previous Owner | $300,264 | Unknown | |
| Previous Owner | $300,287 | Purchase Money Mortgage | |
| Previous Owner | $268,000 | Unknown |
Property History
| Date | Event | Price | Change | Sq Ft Price |
|---|---|---|---|---|
| 02/17/2017 02/17/17 | Sold | $329,900 | 0.0% | $131 / Sq Ft |
| 02/17/2017 02/17/17 | Sold | $329,900 | 0.0% | $131 / Sq Ft |
| 11/26/2016 11/26/16 | Pending | -- | -- | -- |
| 11/25/2016 11/25/16 | Pending | -- | -- | -- |
| 11/10/2016 11/10/16 | For Sale | $329,900 | -4.4% | $131 / Sq Ft |
| 10/25/2016 10/25/16 | For Sale | $345,000 | -- | $137 / Sq Ft |
Tax History Compared to Growth
Tax History
| Year | Tax Paid | Tax Assessment Tax Assessment Total Assessment is a certain percentage of the fair market value that is determined by local assessors to be the total taxable value of land and additions on the property. | Land | Improvement |
|---|---|---|---|---|
| 2023 | $8,049 | $441,500 | $152,800 | $288,700 |
| 2022 | $7,978 | $441,500 | $152,800 | $288,700 |
| 2021 | $7,479 | $322,100 | $106,400 | $215,700 |
| 2020 | $7,323 | $323,900 | $106,400 | $217,500 |
| 2019 | $7,048 | $323,900 | $106,400 | $217,500 |
| 2018 | $6,870 | $323,900 | $106,400 | $217,500 |
| 2017 | $6,997 | $271,300 | $92,600 | $178,700 |
| 2016 | $6,420 | $256,100 | $92,600 | $163,500 |
| 2015 | $6,282 | $256,100 | $92,600 | $163,500 |
| 2014 | $6,159 | $256,100 | $92,600 | $163,500 |
Agents Affiliated with this Home
-

Seller's Agent in 2017
Cheryl Kisiday
Keller Williams Gateway Realty
(603) 883-8400
5 in this area
106 Total Sales
-
C
Buyer's Agent in 2017
Chris Tryon
VRG Massachusetts LLC dba The Virtual Realty Group
Map
Source: MLS Property Information Network (MLS PIN)
MLS Number: 72092230
APN: NASH-000000-000000-000816C
- 424 Main Dunstable Rd
- 15 Rene Dr
- 15 Hyacinth Dr
- 9 Houston Dr Unit 9
- 3 Macdonald Dr
- 8 Kim Dr
- 4 Sunblaze Dr
- 12 Hibiscus Way
- 15 Mercury Ln
- 5 Cabernet Ct Unit 6
- 14 Beaujolais Dr Unit U66
- 39 Silverton Dr Unit U80
- 33 Newburgh Rd
- 27 Silverton Dr Unit U74
- 3 Pluto Ln
- 36 Melissa Dr
- 86 Tenby Dr
- 78 Langholm Dr
- 3 Custom St
- 30 Jennifer Dr
