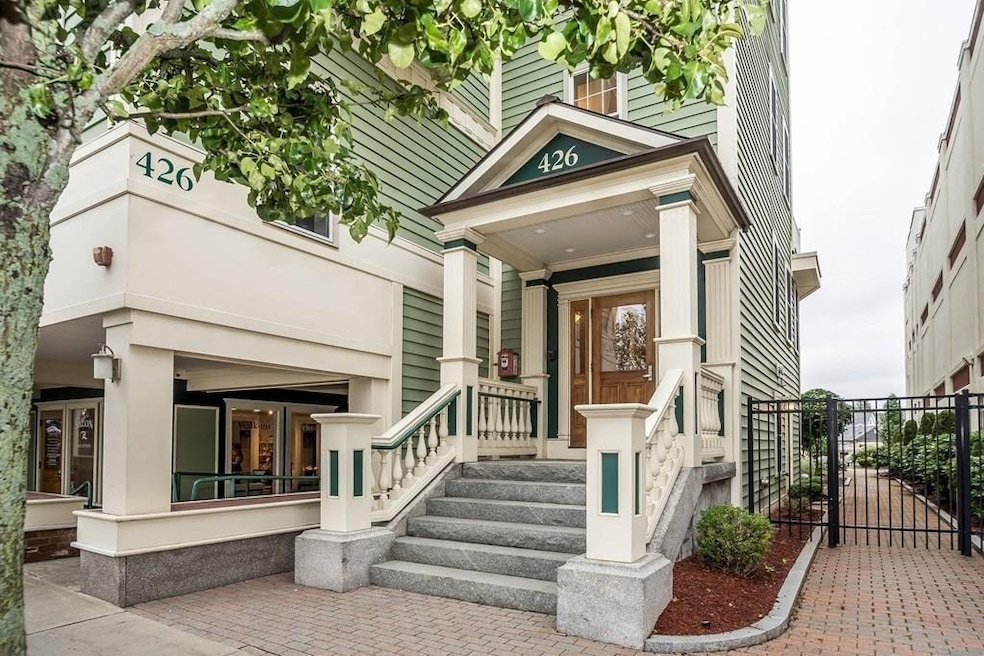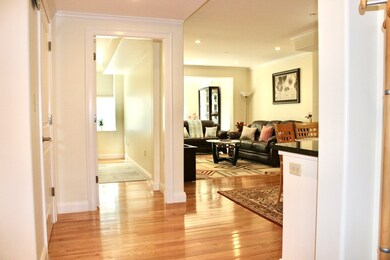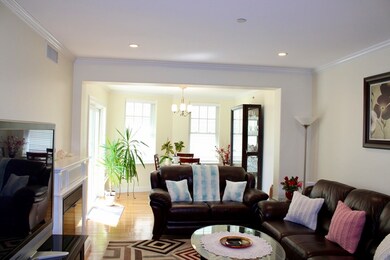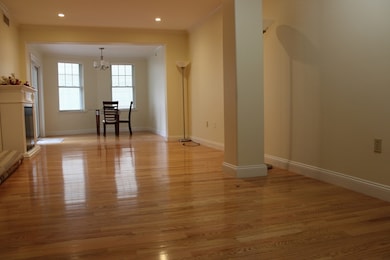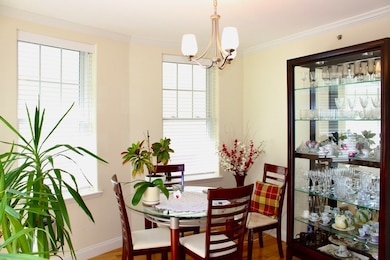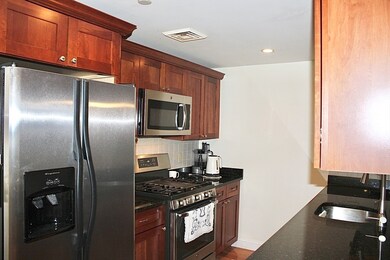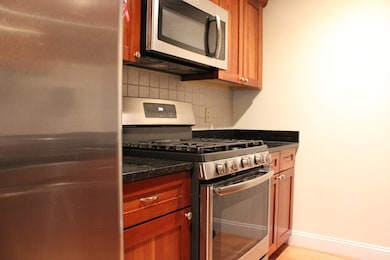
426 Main St Unit 203 Stoneham, MA 02180
Haywardville NeighborhoodHighlights
- Open Floorplan
- Property is near public transit
- Sun or Florida Room
- Deck
- Wood Flooring
- 3-minute walk to Stoneham Town Common
About This Home
Located with the convenience of the down town shops and restaurants, public transport and easy highway access makes this condo extremely desirable. Two large bedrooms, one with primary suite and walk in closet. Open floor plan kitchen, dining and living room with a sun room area with slider to an exclusive balcony. High end finishes in a professionally managed building.
Condo Details
Home Type
- Condominium
Est. Annual Taxes
- $5,614
Year Built
- 2007
Parking
- 2 Car Parking Spaces
Interior Spaces
- 1,165 Sq Ft Home
- Open Floorplan
- Recessed Lighting
- Living Room with Fireplace
- Sun or Florida Room
- Wood Flooring
Kitchen
- Range
- Microwave
- Dishwasher
- Stainless Steel Appliances
- Solid Surface Countertops
- Disposal
Bedrooms and Bathrooms
- 2 Bedrooms
- Primary bedroom located on second floor
- Walk-In Closet
- 2 Full Bathrooms
- Dual Vanity Sinks in Primary Bathroom
Laundry
- Laundry on upper level
- Dryer
- Washer
Utilities
- Cooling Available
- Forced Air Heating System
- Heating System Uses Natural Gas
Additional Features
- Deck
- Near Conservation Area
- Property is near public transit
Listing and Financial Details
- Security Deposit $3,200
- Rent includes water, sewer, trash collection, snow removal
- 12 Month Lease Term
- Assessor Parcel Number 4655322
Community Details
Recreation
- Park
- Jogging Path
- Bike Trail
Pet Policy
- No Pets Allowed
Additional Features
- Property has a Home Owners Association
- Shops
Map
About the Listing Agent

Mary Kelly is the proud Broker-Owner of Property Central Inc. With years of real estate experience in a variety of facets, Mary has developed a well rounded understanding of both properties and their markets. Over the course of her career Mary spent several years working for some of the large franchise real estate firms and found they were unable to offer her clients the same commitment to service, ethics, vision and adaptability that were central to her personal customer-centered business
Mary's Other Listings
Source: MLS Property Information Network (MLS PIN)
MLS Number: 73378563
APN: STON-000013-000000-502203
- 426 Main St Unit 206
- 25 Maple St Unit C
- 34 Warren St Unit 3
- 37 Chestnut St
- 236 Hancock St
- 72 Wright St
- 12 Cottage St
- 121 Franklin St
- 4 Merrow Ln
- 43 Pomeworth St Unit 36
- 544 Main St
- 5 Emery Ct
- 131 Franklin St Unit 104
- 26 Emery Ct
- 224 Park St Unit C9
- 5 Graystone Rd
- 100 Ledgewood Dr Unit 215
- 200 Ledgewood Dr Unit 604
- 100 Ledgewood Dr Unit 519
- 17 Franklin St
- 55 Franklin St Unit A
- 469 Main St Unit 2
- 4 Pearl St Unit 1
- 16 Montvale Ave Unit 2
- 18 Montvale Ave Unit 2
- 68 Pleasant St Unit 1
- 282 Main St Unit 2
- 77 Central St Unit 3
- 79 Pleasant St
- 79 Pleasant St Unit 3
- 90 William St Unit 1
- 21 Spring St Unit 1
- 57 Stevens St Unit 2
- 131 Franklin St Unit 302
- 95 Maple St
- 555 Main St Unit 2
- 555 Main St
- 555 Main St Unit 302
- 144 Marble St Unit 204
- 157 Franklin St Unit B2
