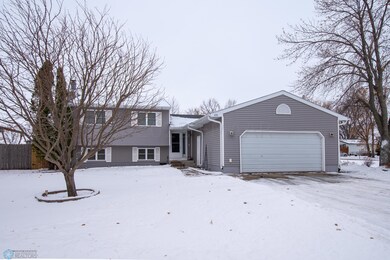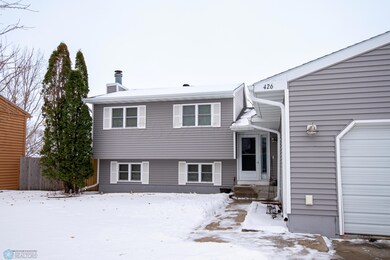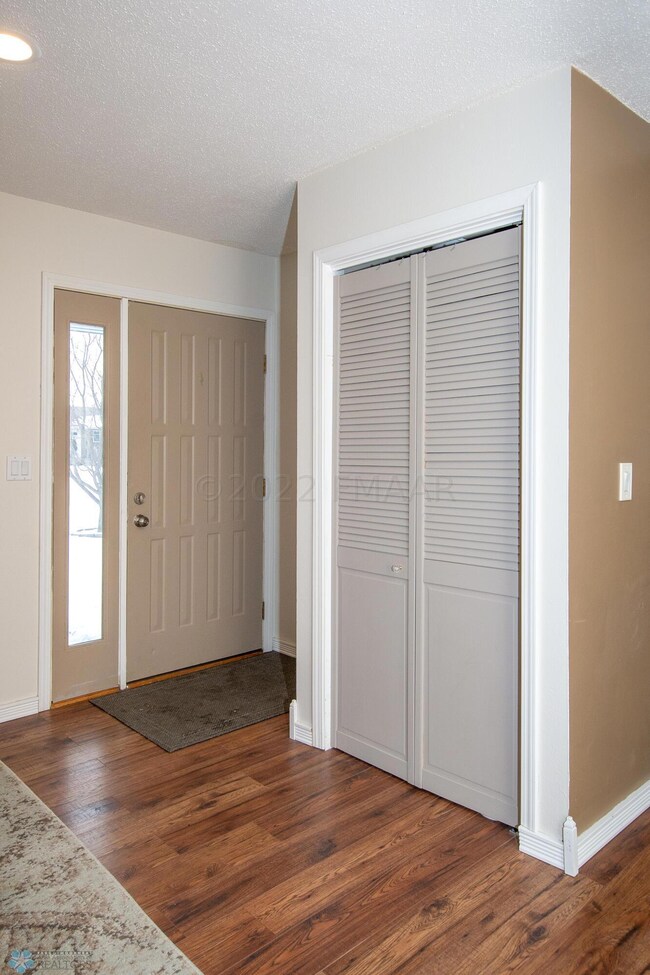
426 Maple Dr Mapleton, ND 58059
Highlights
- Deck
- Hollywood Bathroom
- No HOA
- Cathedral Ceiling
- Corner Lot
- 2 Car Attached Garage
About This Home
As of March 2023Small town living just minutes from the FM area! This 4 level home in Mapleton has so much to offer. Enjoy 3 bedrooms, 3 bathrooms, a 2 car garage, and over 2500 sq ft of living space! The main floor has great flow with two separate patio doors leading to the backyard, spacious kitchen + dining, a large addition with beautiful knotty pine finishes, sauna, 3/4 bath, and several updates throughout. Upstairs, you'll find the primary bedroom that includes a walk-in closet + balcony, two more bedrooms, and a full Hollywood bath. Head down to the lower levels to another spacious living room, wood burning fireplace, updated 3/4 bath, bonus room, and laundry. Outside, you'll love the fully fenced yard, spacious deck, and ample space to play! Schedule your showing today!
Home Details
Home Type
- Single Family
Est. Annual Taxes
- $2,955
Year Built
- Built in 1983
Lot Details
- 9,284 Sq Ft Lot
- Lot Dimensions are 68x136
- Property is Fully Fenced
- Corner Lot
Parking
- 2 Car Attached Garage
Home Design
- Split Level Home
- Poured Concrete
- Asphalt Shingled Roof
- Vinyl Construction Material
Interior Spaces
- 4-Story Property
- Cathedral Ceiling
- Wood Burning Fireplace
- Window Treatments
- Family Room
- Dining Room
Kitchen
- Range
- Dishwasher
Flooring
- Laminate
- Tile
Bedrooms and Bathrooms
- 3 Bedrooms
- Walk-In Closet
- Hollywood Bathroom
Laundry
- Laundry Room
- Dryer
- Washer
Basement
- Bedroom in Basement
- Laundry in Basement
- Crawl Space
Outdoor Features
- Deck
- Shed
- Storage Shed
Schools
- Central Cass High School
Utilities
- Forced Air Heating and Cooling System
- Gas Water Heater
Community Details
- No Home Owners Association
- Maplewood Subdivision
Listing and Financial Details
- Assessor Parcel Number 18060000390000
- $3,851 per year additional tax assessments
Map
Home Values in the Area
Average Home Value in this Area
Property History
| Date | Event | Price | Change | Sq Ft Price |
|---|---|---|---|---|
| 03/02/2023 03/02/23 | Sold | -- | -- | -- |
| 12/23/2022 12/23/22 | Pending | -- | -- | -- |
| 12/13/2022 12/13/22 | For Sale | $274,900 | +26.7% | $109 / Sq Ft |
| 06/02/2017 06/02/17 | Sold | -- | -- | -- |
| 05/03/2017 05/03/17 | Pending | -- | -- | -- |
| 04/14/2017 04/14/17 | For Sale | $217,000 | +20.6% | $104 / Sq Ft |
| 08/28/2013 08/28/13 | Sold | -- | -- | -- |
| 07/29/2013 07/29/13 | Pending | -- | -- | -- |
| 06/18/2013 06/18/13 | For Sale | $179,900 | -- | $87 / Sq Ft |
Tax History
| Year | Tax Paid | Tax Assessment Tax Assessment Total Assessment is a certain percentage of the fair market value that is determined by local assessors to be the total taxable value of land and additions on the property. | Land | Improvement |
|---|---|---|---|---|
| 2024 | $3,448 | $140,050 | $18,500 | $121,550 |
| 2023 | $3,853 | $139,100 | $18,500 | $120,600 |
| 2022 | $3,294 | $127,400 | $18,500 | $108,900 |
| 2021 | $3,106 | $116,100 | $14,300 | $101,800 |
| 2020 | $2,939 | $112,250 | $14,300 | $97,950 |
| 2019 | $2,950 | $112,250 | $14,300 | $97,950 |
| 2018 | $2,986 | $112,250 | $14,300 | $97,950 |
| 2017 | $2,959 | $111,100 | $14,300 | $96,800 |
| 2016 | $2,209 | $106,050 | $6,900 | $99,150 |
| 2015 | $1,959 | $98,200 | $6,400 | $91,800 |
| 2014 | $1,921 | $89,250 | $5,800 | $83,450 |
| 2013 | $1,953 | $89,250 | $5,800 | $83,450 |
Mortgage History
| Date | Status | Loan Amount | Loan Type |
|---|---|---|---|
| Open | $271,600 | New Conventional | |
| Previous Owner | $198,717 | FHA | |
| Previous Owner | $176,641 | FHA | |
| Previous Owner | $75,000 | New Conventional |
Deed History
| Date | Type | Sale Price | Title Company |
|---|---|---|---|
| Warranty Deed | $280,000 | The Title Company | |
| Warranty Deed | $217,000 | Fm Title | |
| Warranty Deed | $179,900 | Title Co | |
| Joint Tenancy Deed | -- | -- | |
| Special Warranty Deed | -- | -- | |
| Sheriffs Deed | -- | -- | |
| Sheriffs Deed | -- | -- |
Similar Homes in Mapleton, ND
Source: Fargo-Moorhead Area Association of REALTORS®
MLS Number: 7422357
APN: 18-0600-00390-000






