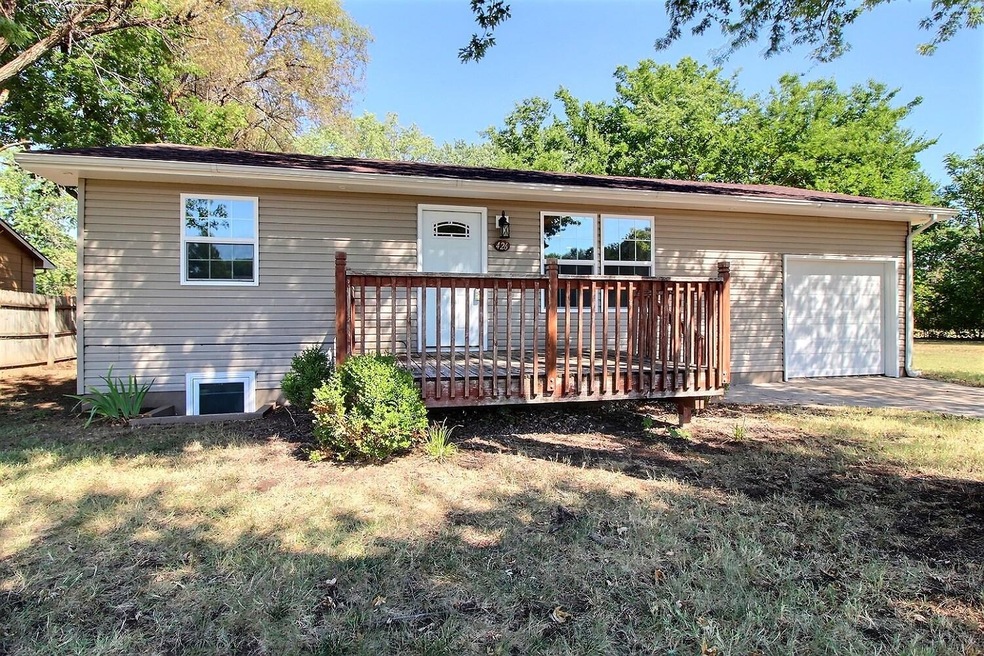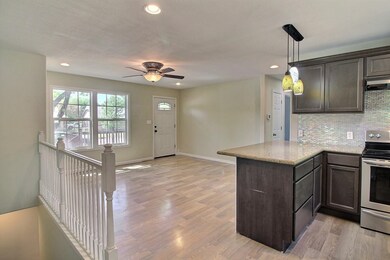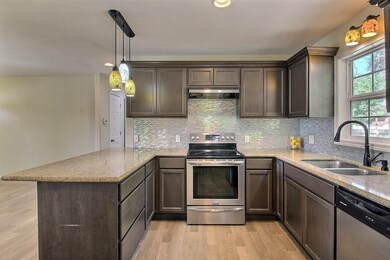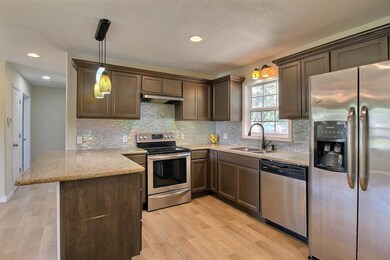
426 N Gow St Wichita, KS 67203
Sunflower NeighborhoodEstimated Value: $191,435 - $238,000
Highlights
- 0.37 Acre Lot
- Ranch Style House
- 1 Car Attached Garage
- Deck
- Granite Countertops
- Storm Windows
About This Home
As of October 2022Welcome home to this 4 Bedroom 2 Bath Ranch featuring over 1/3 acre lot with mature trees. Inside features include a beautiful kitchen with granite counters, stainless appliances all stay, eating bar, wood laminate flooring, newer carpet, bull-nosed corners, knockdown textured ceilings. Main floor bath has a walk-in shower. Bedrooms have great closet space. Convenience of main floor laundry. The front deck is a place you can enjoy your morning coffee or to just sit and relax when the weather is pleasant. Backyard offers a large storage shed. The size of the lot is amazing. Partially fenced. Perfect for gardening. Ample space to build a small garage/workshop or place to park a trailer, boat or RV. Located in a quiet neighborhood and minutes from area amenities. Don't wait, this won't last long!
Last Agent to Sell the Property
Bricktown ICT Realty License #00230009 Listed on: 08/31/2022

Last Buyer's Agent
Charles Maxey
Keller Williams Signature Partners, LLC License #00246892

Home Details
Home Type
- Single Family
Est. Annual Taxes
- $1,747
Year Built
- Built in 1968
Lot Details
- 0.37 Acre Lot
Home Design
- Ranch Style House
- Composition Roof
- Vinyl Siding
Interior Spaces
- Ceiling Fan
- Combination Kitchen and Dining Room
- Storm Windows
- Laundry on main level
Kitchen
- Breakfast Bar
- Oven or Range
- Electric Cooktop
- Range Hood
- Dishwasher
- Granite Countertops
- Disposal
Bedrooms and Bathrooms
- 4 Bedrooms
- Walk-In Closet
- 2 Full Bathrooms
Finished Basement
- Basement Fills Entire Space Under The House
- Bedroom in Basement
- Finished Basement Bathroom
- Natural lighting in basement
Parking
- 1 Car Attached Garage
- Garage Door Opener
Outdoor Features
- Deck
- Outdoor Storage
- Rain Gutters
Schools
- Lawrence Elementary School
- Hadley Middle School
- West High School
Utilities
- Cooling Available
- Forced Air Heating System
Community Details
- Robb Subdivision
Listing and Financial Details
- Assessor Parcel Number 20173-136-24-0-24-01-004.00-A
Ownership History
Purchase Details
Home Financials for this Owner
Home Financials are based on the most recent Mortgage that was taken out on this home.Purchase Details
Home Financials for this Owner
Home Financials are based on the most recent Mortgage that was taken out on this home.Purchase Details
Home Financials for this Owner
Home Financials are based on the most recent Mortgage that was taken out on this home.Similar Homes in Wichita, KS
Home Values in the Area
Average Home Value in this Area
Purchase History
| Date | Buyer | Sale Price | Title Company |
|---|---|---|---|
| Hood Ivonna | -- | -- | |
| Bolling Yendis R | -- | None Available | |
| Smith Thomas R | -- | Security 1St Title |
Mortgage History
| Date | Status | Borrower | Loan Amount |
|---|---|---|---|
| Open | Hood Ivonna | $172,500 | |
| Previous Owner | Bolling Yendis R | $126,977 | |
| Previous Owner | Bolling Yendis R | $131,262 | |
| Previous Owner | Smith Thomas R | $30,000 |
Property History
| Date | Event | Price | Change | Sq Ft Price |
|---|---|---|---|---|
| 10/04/2022 10/04/22 | Sold | -- | -- | -- |
| 09/06/2022 09/06/22 | Pending | -- | -- | -- |
| 08/31/2022 08/31/22 | For Sale | $165,000 | +17.9% | $105 / Sq Ft |
| 05/11/2017 05/11/17 | Sold | -- | -- | -- |
| 03/26/2017 03/26/17 | Pending | -- | -- | -- |
| 11/16/2016 11/16/16 | For Sale | $139,900 | -- | $81 / Sq Ft |
Tax History Compared to Growth
Tax History
| Year | Tax Paid | Tax Assessment Tax Assessment Total Assessment is a certain percentage of the fair market value that is determined by local assessors to be the total taxable value of land and additions on the property. | Land | Improvement |
|---|---|---|---|---|
| 2023 | $1,901 | $15,893 | $2,323 | $13,570 |
| 2022 | $1,624 | $14,836 | $2,197 | $12,639 |
| 2021 | $1,754 | $15,434 | $2,197 | $13,237 |
| 2020 | $1,729 | $15,158 | $2,197 | $12,961 |
| 2019 | $1,576 | $13,824 | $2,197 | $11,627 |
| 2018 | $1,463 | $12,828 | $2,139 | $10,689 |
| 2017 | $744 | $0 | $0 | $0 |
| 2016 | $742 | $0 | $0 | $0 |
| 2015 | $760 | $0 | $0 | $0 |
| 2014 | $758 | $0 | $0 | $0 |
Agents Affiliated with this Home
-
Pam Ball

Seller's Agent in 2022
Pam Ball
Bricktown ICT Realty
(316) 650-0689
3 in this area
82 Total Sales
-
C
Buyer's Agent in 2022
Charles Maxey
Keller Williams Signature Partners, LLC
(316) 209-0659
-
Larry Hall

Seller's Agent in 2017
Larry Hall
Real Broker, LLC
(316) 640-3289
4 in this area
218 Total Sales
-
Jerod Cox

Seller Co-Listing Agent in 2017
Jerod Cox
J. Cox Realty Group LLC
(316) 322-3572
11 Total Sales
-

Buyer's Agent in 2017
Joel Weihe
Better Homes & Gardens Real Estate Wostal Realty
Map
Source: South Central Kansas MLS
MLS Number: 616304
APN: 136-24-0-24-01-004.00A
- 416 N Custer St
- 3536 W 2nd St N
- 245 N Gordon St
- 311 N Edwards Ave
- 739 N Sheridan St
- 2929 W Elm St
- 123 N Kessler St
- 111 N Kessler St
- 3636 W Douglas Ave
- 738 N Mccomas Ave
- 147 N Edwards Ave
- 303 N Meridian Ave
- 448 N Florence St
- 137 N Richmond Ave
- 2439 W 3rd St N
- 784 N Custer St
- 119 Richmond N
- 206 S Saint Paul St
- 2315 W 3rd St N
- 833 N Kessler St
- 426 N Gow St
- 432 N Gow St
- 440 N Gow St
- 433 N Gow St
- 427 N Sheridan St
- 421 N Sheridan St
- 433 N Sheridan St
- 427 N Gow St
- 356 N Joann St
- 437 N Gow St
- 439 N Gow St
- 439 N Sheridan St
- 3317 W Saint Louis St
- 350 N Joann St
- 3401 W Saint Louis St
- 440 N Sheridan St
- 451 N Sheridan St
- 420 N Sheridan St
- 444 N Sheridan St
- 434 N Joann St






