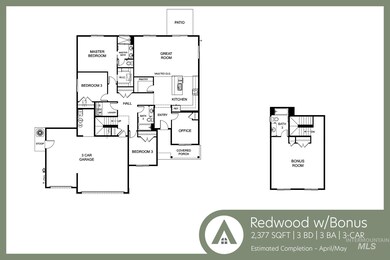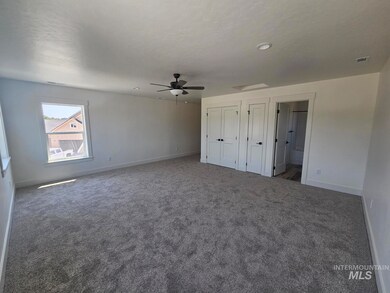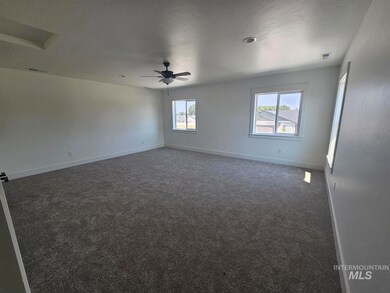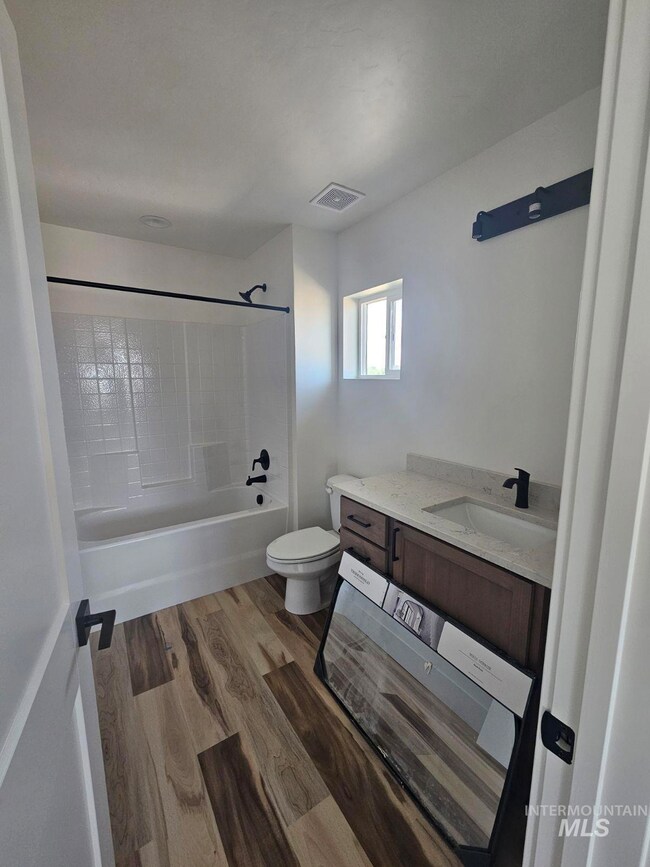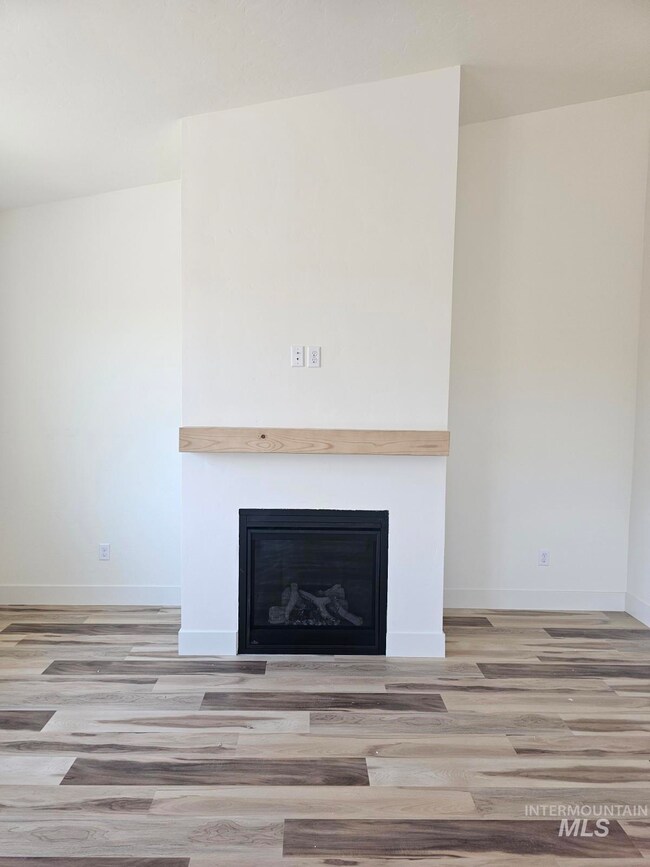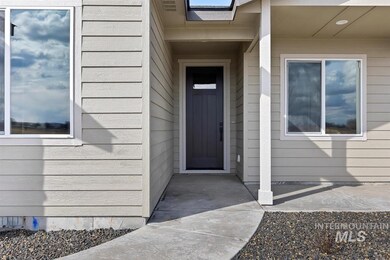
$399,999
- 4 Beds
- 2 Baths
- 1,657 Sq Ft
- 425 October Sky St
- New Plymouth, ID
If you're looking for a beautiful home that's less than 5 years old don't pass this one up! Step inside a beautifully maintained home with a large corner lot! When you enter you'll notice the beautiful kitchen with stainless appliances and dark cabinets that provide that rich and warm feeling. There is a walk-in pantry, Quartz counter tops, soft close hinges, and everything for your culinary
Kellie Robinson True North Real Estate Group, LLC

