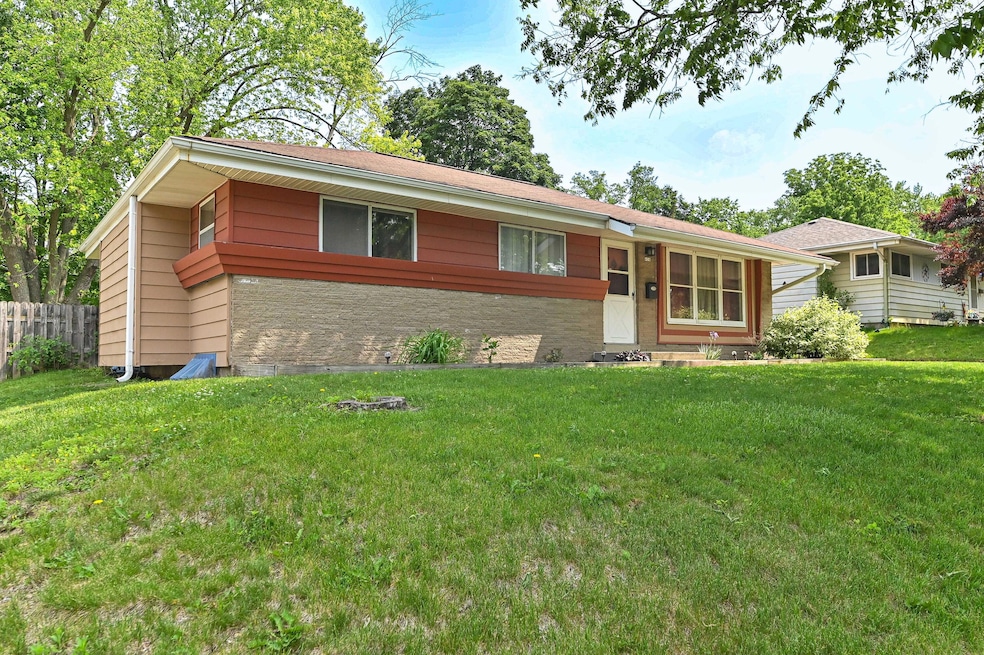
426 Richard St Waukesha, WI 53189
Highlights
- Property is near public transit
- Fenced Yard
- Forced Air Heating and Cooling System
- Ranch Style House
- 2 Car Detached Garage
About This Home
As of July 2025Welcome home to this well maintained 3 bedroom, 1.5 bath ranch on a quiet street near all amenities! Hardwood floors throughout. This home offers an updated kitchen with stainless appliances. Large, bright, L-shaped living/dining room built-in cabinets offers plenty of natural light. Three spacious bedrooms all feature built-in shelving. Main bath has been updated and has a large soaker tub. Partially finished lower level has rec room area, laundry and storage. Outside, there's a private fenced yard with a garden shed and a 2 car detached garage. New furnace in 2024! Time to start packing!
Last Agent to Sell the Property
Lannon Stone Realty LLC License #71572-94 Listed on: 06/18/2025
Home Details
Home Type
- Single Family
Est. Annual Taxes
- $3,967
Lot Details
- 8,276 Sq Ft Lot
- Fenced Yard
Parking
- 2 Car Detached Garage
- Driveway
Home Design
- 1,139 Sq Ft Home
- Ranch Style House
- Brick Exterior Construction
Kitchen
- Oven
- Range
- Microwave
- Dishwasher
- Disposal
Bedrooms and Bathrooms
- 3 Bedrooms
Laundry
- Dryer
- Washer
Partially Finished Basement
- Basement Fills Entire Space Under The House
- Block Basement Construction
Location
- Property is near public transit
Schools
- Waukesha South High School
Utilities
- Forced Air Heating and Cooling System
- Heating System Uses Natural Gas
Listing and Financial Details
- Exclusions: Seller's personal property.
- Assessor Parcel Number 2911353241
Ownership History
Purchase Details
Home Financials for this Owner
Home Financials are based on the most recent Mortgage that was taken out on this home.Purchase Details
Home Financials for this Owner
Home Financials are based on the most recent Mortgage that was taken out on this home.Purchase Details
Home Financials for this Owner
Home Financials are based on the most recent Mortgage that was taken out on this home.Purchase Details
Home Financials for this Owner
Home Financials are based on the most recent Mortgage that was taken out on this home.Purchase Details
Similar Homes in Waukesha, WI
Home Values in the Area
Average Home Value in this Area
Purchase History
| Date | Type | Sale Price | Title Company |
|---|---|---|---|
| Warranty Deed | $362,500 | None Listed On Document | |
| Warranty Deed | $163,000 | None Available | |
| Warranty Deed | $177,600 | None Available | |
| Warranty Deed | $123,500 | -- | |
| Interfamily Deed Transfer | -- | -- |
Mortgage History
| Date | Status | Loan Amount | Loan Type |
|---|---|---|---|
| Open | $348,570 | FHA | |
| Previous Owner | $140,100 | New Conventional | |
| Previous Owner | $158,100 | New Conventional | |
| Previous Owner | $120,000 | New Conventional | |
| Previous Owner | $141,600 | Purchase Money Mortgage | |
| Previous Owner | $25,000 | Credit Line Revolving | |
| Previous Owner | $119,795 | No Value Available | |
| Closed | $0 | Seller Take Back |
Property History
| Date | Event | Price | Change | Sq Ft Price |
|---|---|---|---|---|
| 07/11/2025 07/11/25 | Sold | $362,500 | +15.1% | $318 / Sq Ft |
| 06/18/2025 06/18/25 | For Sale | $314,900 | -- | $276 / Sq Ft |
Tax History Compared to Growth
Tax History
| Year | Tax Paid | Tax Assessment Tax Assessment Total Assessment is a certain percentage of the fair market value that is determined by local assessors to be the total taxable value of land and additions on the property. | Land | Improvement |
|---|---|---|---|---|
| 2024 | $4,087 | $277,800 | $46,800 | $231,000 |
| 2023 | $3,967 | $277,800 | $46,800 | $231,000 |
| 2022 | $3,335 | $177,000 | $51,700 | $125,300 |
| 2021 | $3,405 | $177,000 | $51,700 | $125,300 |
| 2020 | $3,303 | $177,000 | $51,700 | $125,300 |
| 2019 | $3,193 | $177,000 | $51,700 | $125,300 |
| 2018 | $2,935 | $159,500 | $45,900 | $113,600 |
| 2017 | $3,041 | $159,500 | $45,900 | $113,600 |
| 2016 | $3,041 | $154,900 | $45,900 | $109,000 |
| 2015 | $3,025 | $154,900 | $45,900 | $109,000 |
| 2014 | $3,060 | $150,400 | $45,900 | $104,500 |
| 2013 | $3,060 | $150,400 | $45,900 | $104,500 |
Agents Affiliated with this Home
-
Ronald Young

Seller's Agent in 2025
Ronald Young
Lannon Stone Realty LLC
(262) 224-4272
1 in this area
18 Total Sales
-
Urban Elm Team*
U
Buyer's Agent in 2025
Urban Elm Team*
EXP Realty, LLC~MKE
(414) 559-9872
3 in this area
17 Total Sales
Map
Source: Metro MLS
MLS Number: 1922809
APN: WAKC-1353-241
- 318 Debbie Dr
- 1613 Michael Dr
- 1716 Michael Dr
- 1518 Big Bend Rd Unit H
- 1432 Big Bend Rd Unit E
- 231 Coolidge Ave
- 314 Coolidge Ave
- 1606 Big Bend Rd
- 2067 Cliff Alex Ct S Unit 1
- 2067 Cliff Alex Ct S Unit 3
- 123 E Rivera Dr Unit C
- 905 S Grand Ave
- 141 W Roberta Ave
- 814 S Grand Ave
- 414 Standing Stone Dr Unit 8-16
- 412 Standing Stone Dr Unit 8-15
- 1438 Tenny Ave Unit 101
- 421 Standing Stone Dr Unit 17-39
- The Sycamore Plan at Aspen Overlook
- The Sequoia Plan at Aspen Overlook
