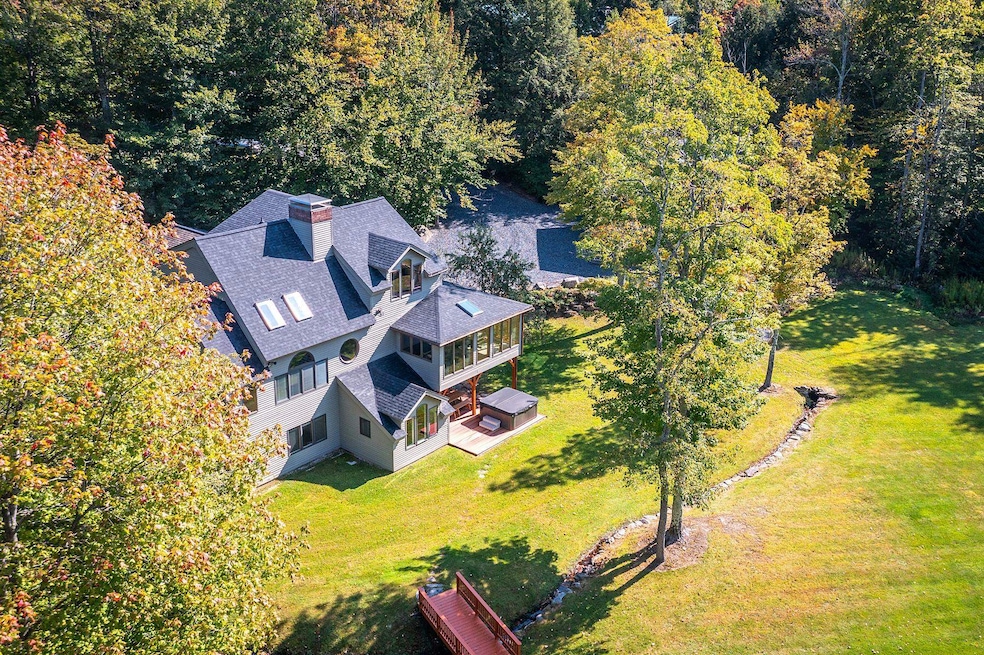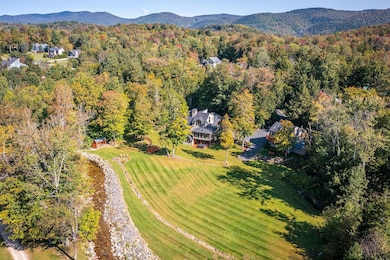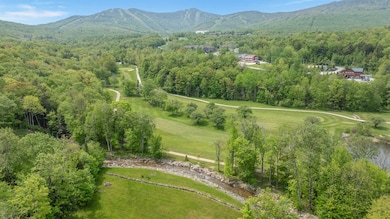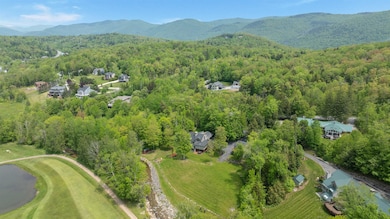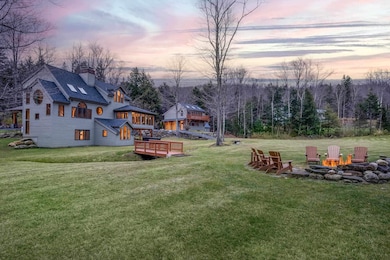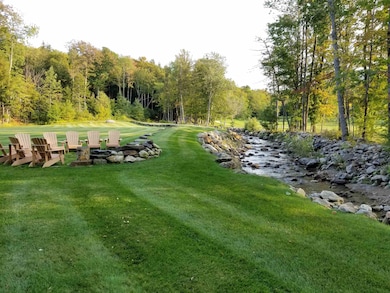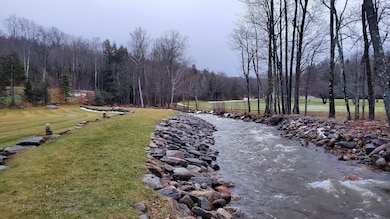426 Roaring Brook Rd Killington, VT 05751
Estimated payment $15,727/month
Highlights
- Ski Accessible
- Water Access
- River Front
- Guest House
- Spa
- Contemporary Architecture
About This Home
Stunning Killington Estate, Stellar Location! This fabulous property has expansive mountain views in a Vermont setting. Enjoy privacy while being less than 1/2 a mile to the Killington restaurants/nightlife & 2 miles to the K1 Lodge. This property has the extraordinary combination of golf course frontage and unobstructed vistas of the Killington Mountain range. The recent renovations by renowned architect Robert Carl Williams include large round custom windows, wide plank white oak quarter sawn flooring & natural Vermont granite, which is seen throughout this magnificent home. The open concept floor plan is ideal for entertaining. The chef’s kitchen & large, connected open dining room are steps from the sunroom with its floor to ceiling windows that integrate the 1.5 acre landscape. There is also a main floor guest bedroom and full bathroom. The generous newly added primary suite is on the upper level featuring breathtaking year-round mountain views. This floor also has an additional bedroom and full bathroom. Visit the lower level to discover a family room with a fireplace, kitchenette, 2 offices, full bathroom, an additional sunroom, as well as access to the outdoor hot tub. You enter the home via the custom post & beam four vehicle carport. The property has an equally impressive fully furnished & equipped studio located above the heated detached two-car garage. Meticulously designed, constructed & maintained, this exceptional home will be enjoyed for generations to come.
Listing Agent
KW Vermont-Killington Brokerage Phone: 802-353-1604 License #081.0074373 Listed on: 06/11/2025

Home Details
Home Type
- Single Family
Est. Annual Taxes
- $22,038
Year Built
- Built in 1988
Lot Details
- 1.5 Acre Lot
- River Front
- Property fronts a private road
- Level Lot
- Wooded Lot
- Garden
Parking
- 2 Car Detached Garage
- Heated Garage
- Stone Driveway
- Gravel Driveway
- Shared Driveway
- Unpaved Parking
Property Views
- Water
- Mountain
Home Design
- Contemporary Architecture
- Concrete Foundation
- Wood Frame Construction
- Metal Roof
Interior Spaces
- Property has 2 Levels
- Furnished
- Woodwork
- Cathedral Ceiling
- Ceiling Fan
- Skylights
- Fireplace
- Natural Light
- Blinds
- Family Room Off Kitchen
- Combination Kitchen and Dining Room
Kitchen
- Gas Range
- Microwave
- Dishwasher
- Wine Cooler
- Kitchen Island
Flooring
- Wood
- Carpet
- Tile
Bedrooms and Bathrooms
- 3 Bedrooms
- En-Suite Bathroom
- Walk-In Closet
- Whirlpool Bathtub
Laundry
- Dryer
- Washer
Finished Basement
- Heated Basement
- Walk-Out Basement
- Basement Fills Entire Space Under The House
- Interior Basement Entry
Home Security
- Smart Thermostat
- Carbon Monoxide Detectors
Outdoor Features
- Spa
- Water Access
- Nearby Water Access
- Stream or River on Lot
- Outdoor Storage
Additional Homes
- Guest House
Schools
- Killington Elementary School
- Woodstock Union Middle School
- Woodstock Union High School
Utilities
- Forced Air Heating System
- Baseboard Heating
- Private Water Source
- Drilled Well
Community Details
- Trails
- Ski Accessible
Map
Home Values in the Area
Average Home Value in this Area
Tax History
| Year | Tax Paid | Tax Assessment Tax Assessment Total Assessment is a certain percentage of the fair market value that is determined by local assessors to be the total taxable value of land and additions on the property. | Land | Improvement |
|---|---|---|---|---|
| 2024 | -- | $677,290 | $0 | $0 |
| 2023 | -- | $616,440 | $0 | $0 |
| 2022 | $15,290 | $616,440 | $0 | $0 |
| 2021 | $14,453 | $616,440 | $0 | $0 |
| 2020 | $13,212 | $616,440 | $0 | $0 |
| 2019 | $12,758 | $616,440 | $0 | $0 |
| 2018 | $6,464 | $333,000 | $0 | $0 |
| 2017 | $0 | $333,000 | $0 | $0 |
| 2016 | $0 | $333,000 | $0 | $0 |
| 2015 | -- | $3,330 | $0 | $0 |
| 2014 | -- | $3,330 | $0 | $0 |
| 2013 | -- | $3,330 | $0 | $0 |
Property History
| Date | Event | Price | List to Sale | Price per Sq Ft |
|---|---|---|---|---|
| 06/11/2025 06/11/25 | For Sale | $2,675,000 | -- | $619 / Sq Ft |
Source: PrimeMLS
MLS Number: 5045863
APN: 588-185-11328
- 65 Roaring Brook Rd
- 298 Prior Dr
- 112 High Ridge Rd Unit D05
- 180 High Ridge Rd Unit J10
- 53 Colony Club Rd Unit F-29
- 118 High Ridge Rd Unit E-18
- 137 E Mountain Rd Unit 2C6
- 137 E Mountain Rd Unit 2G4
- 137 E Mountain Rd Unit 2D3
- 137 E Mountain Rd Unit 2D8
- 137 E Mountain Rd Unit 2D9
- 137 E Mountain Rd Unit 2B1
- Lot 4 Mountain Side Dr
- Lot 12 Mountain Side Dr
- 5465 U S 4
- 5610 Vermont Route 100
- 135 E Mountain Rd Unit 1F7
- 135 E Mountain Rd Unit 1D5
- 135 E Mountain Rd Unit 1F3
- 135 E Mountain Rd Unit 1E6
- 46 Terrill St Unit 6
- 2 East St Unit 1st Floor
- 379 Us Route 7 N
- 92 Center St Unit 4
- 20 Royce St Unit 2
- 13 Church St
- 13 Church St
- 13 Church St
- 41 Park St Unit 1
- 17 Kingsley Ct Unit 3
- 87 Granger St Unit 2
- 15 Kingsley Ct Unit 2
- 121 State St Unit 6
- 117 Park St
- 9 Evergreen Ave Unit Floor 1
- 23 Proctor St Unit 1
- 237 Ellison's Lake Rd
- 259 River St Extension Unit 5
- 53 N Main St Unit NM1
- 145 Main St Unit 216
