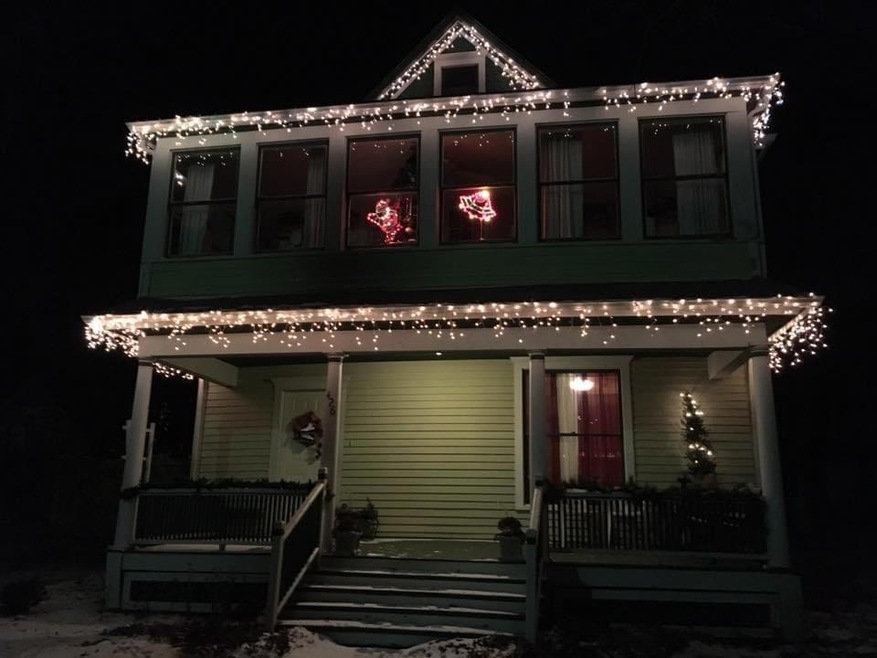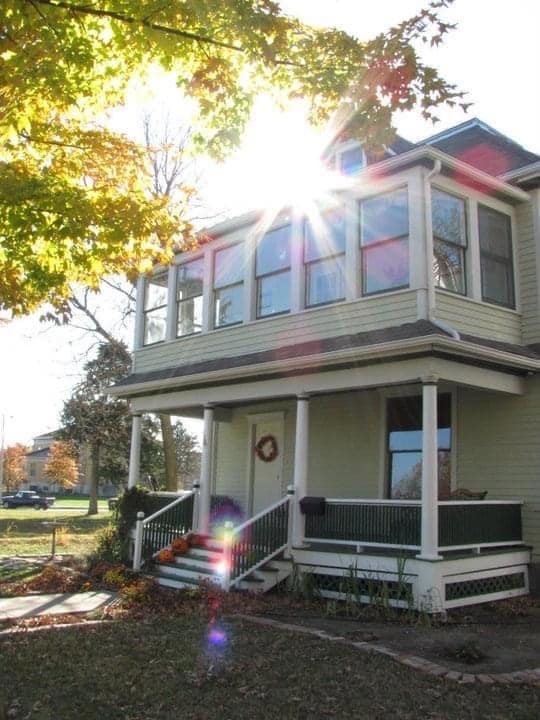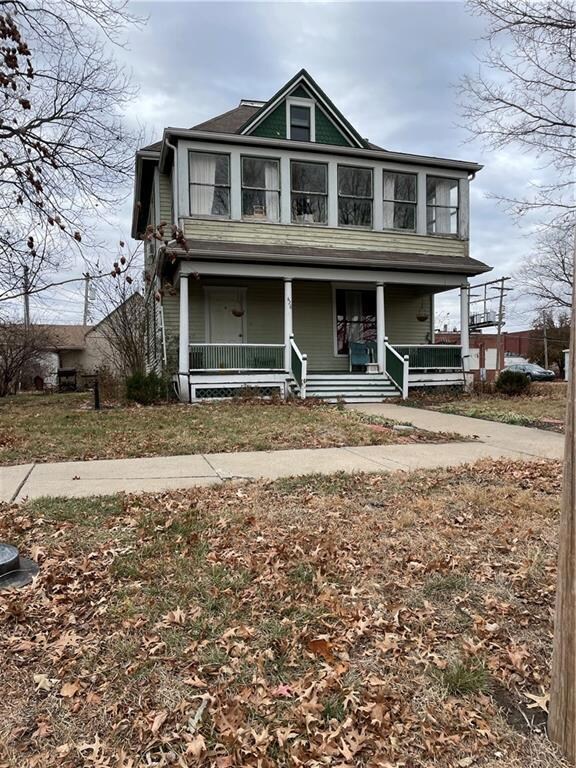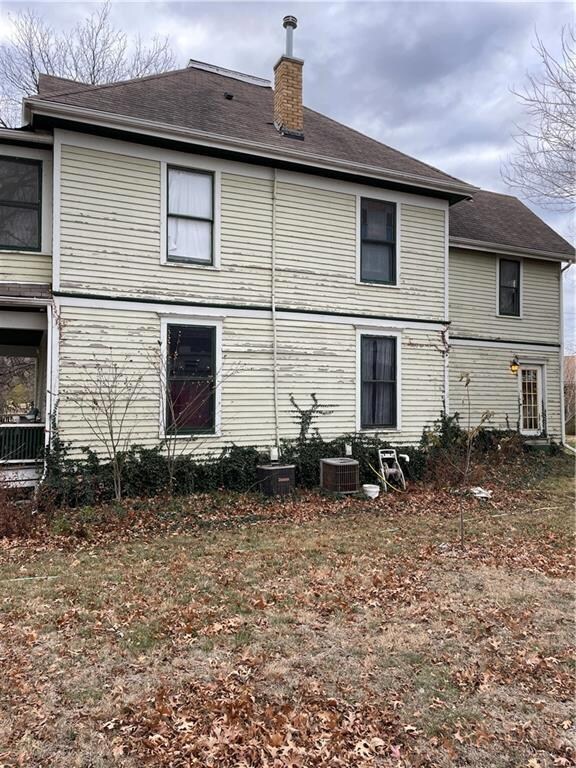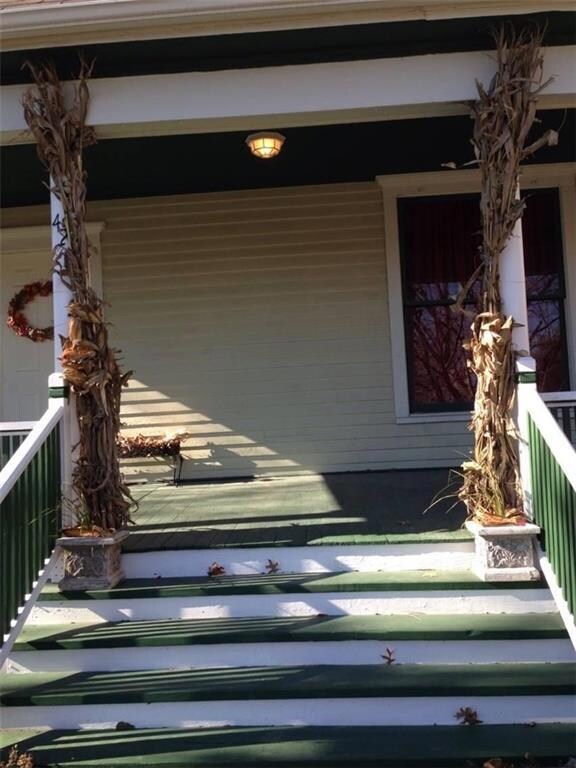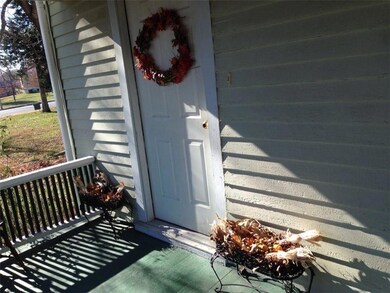
426 S Hickory St Ottawa, KS 66067
Estimated Value: $153,000 - $172,000
Highlights
- No HOA
- Forced Air Heating and Cooling System
- 1-minute walk to City Park
- Window Unit Cooling System
- Lap Siding
About This Home
As of January 2023Beautiful downtown historic home that needs TLC! Home has amazing potential with original hardwoods, 2 staircases and a sun porch. On the backside of downtown for local shopping. Enjoy Parades, Car show, etc... off of your front porch! This property would be an excellent ABNB!
Last Agent to Sell the Property
Prestige Real Estate License #00241970 Listed on: 12/01/2022
Home Details
Home Type
- Single Family
Est. Annual Taxes
- $2,553
Year Built
- Built in 1903
Lot Details
- 6,903 Sq Ft Lot
Home Design
- Fixer Upper
- Composition Roof
- Lap Siding
Interior Spaces
- 1,856 Sq Ft Home
- Basement
- Basement Cellar
Bedrooms and Bathrooms
- 4 Bedrooms
Schools
- Ottawa Elementary School
- Ottawa High School
Utilities
- Window Unit Cooling System
- Forced Air Heating and Cooling System
Community Details
- No Home Owners Association
Listing and Financial Details
- Assessor Parcel Number 087-36-0-30-19-004.00-0
- Property eligible for a tax abatement
Similar Homes in Ottawa, KS
Home Values in the Area
Average Home Value in this Area
Property History
| Date | Event | Price | Change | Sq Ft Price |
|---|---|---|---|---|
| 01/17/2023 01/17/23 | Sold | -- | -- | -- |
| 12/07/2022 12/07/22 | Pending | -- | -- | -- |
| 12/01/2022 12/01/22 | For Sale | $155,000 | -- | $84 / Sq Ft |
Tax History Compared to Growth
Tax History
| Year | Tax Paid | Tax Assessment Tax Assessment Total Assessment is a certain percentage of the fair market value that is determined by local assessors to be the total taxable value of land and additions on the property. | Land | Improvement |
|---|---|---|---|---|
| 2024 | $2,156 | $14,501 | $2,862 | $11,639 |
| 2023 | $2,103 | $13,499 | $2,746 | $10,753 |
| 2022 | $2,553 | $15,675 | $2,652 | $13,023 |
| 2021 | $2,480 | $14,513 | $2,574 | $11,939 |
| 2020 | $2,388 | $13,674 | $2,574 | $11,100 |
| 2019 | $2,357 | $13,237 | $2,490 | $10,747 |
| 2018 | $2,212 | $12,328 | $2,410 | $9,918 |
| 2017 | $2,141 | $11,861 | $2,324 | $9,537 |
| 2016 | $2,045 | $11,500 | $2,324 | $9,176 |
| 2015 | $2,074 | $11,570 | $2,324 | $9,246 |
| 2014 | $2,074 | $11,810 | $2,324 | $9,486 |
Agents Affiliated with this Home
-
Shanda Olmsted
S
Seller's Agent in 2023
Shanda Olmsted
Prestige Real Estate
(785) 418-1120
80 Total Sales
-
Zachary Clayton
Z
Buyer's Agent in 2023
Zachary Clayton
KW Diamond Partners
(913) 322-7500
13 Total Sales
Map
Source: Heartland MLS
MLS Number: 2413804
APN: 087-36-0-30-19-004.00-0
- 426 S Hickory St
- 424 S Hickory St
- 418 S Hickory St
- 429 S Main St
- 419 Main-Street
- 419 S Main St
- 425 S Hickory St
- 415 S Main St
- 435 S Main St
- 425 S Main St
- 427 S Main St
- 511 S Hickory St
- 214 E 5th St
- 416 S Main St
- 515 S Hickory St
- 412 S Main St
- 521 S Hickory St
- 510 S Cedar St
- 413 S Cedar St
- 516 S Cedar St
