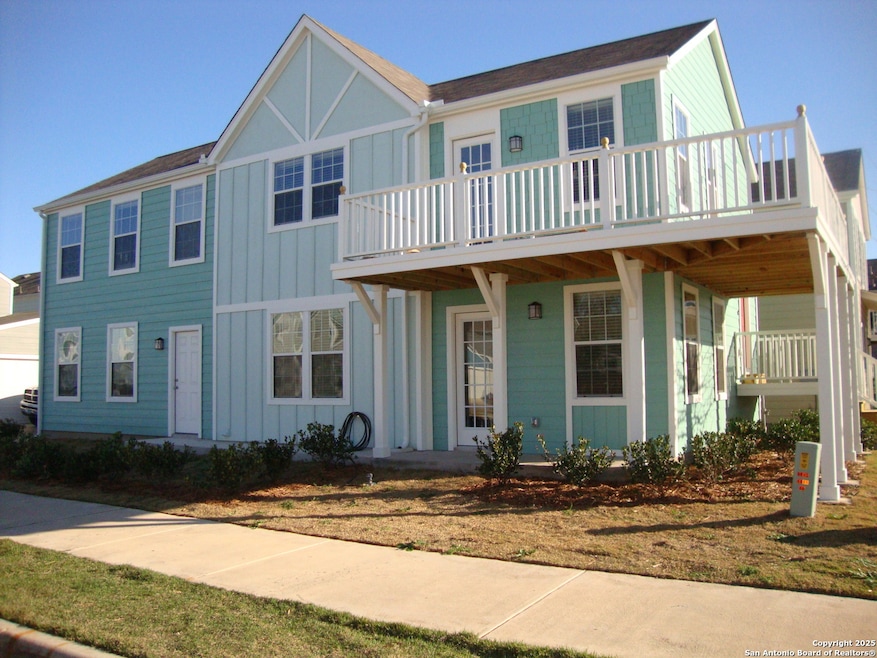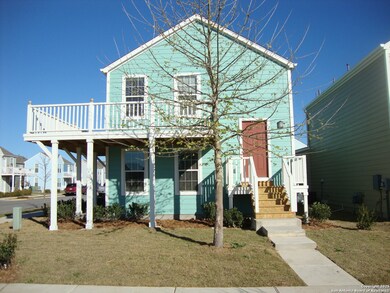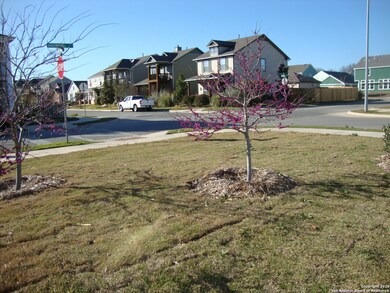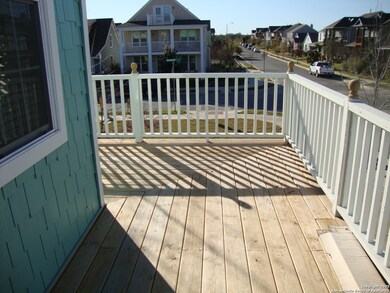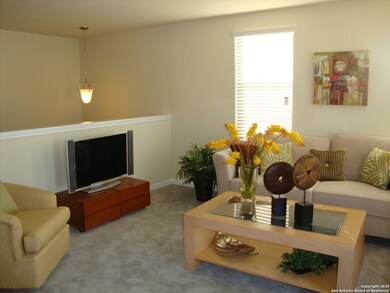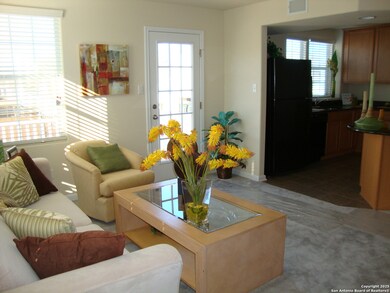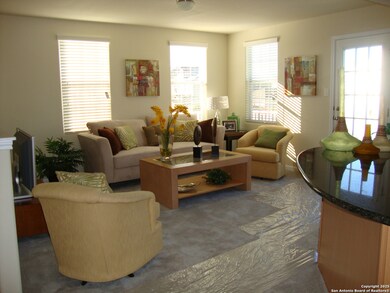426 Shadow Point Unit AB San Marcos, TX 78666
Highlights
- Eat-In Kitchen
- Ceramic Tile Flooring
- Central Heating and Cooling System
- Laundry Room
About This Home
Welcome to 426 Shadow Point, San Marcos, TX 78666-now pre-leasing for a June 15th, 2025 move-in. This charming 2-bedroom, 2-bathroom duplex offers the perfect mix of comfort and ease in a central location near everything San Marcos has to offer. Inside, you'll find a warm blend of ceramic tile and plush carpeting, creating a cozy and inviting living space. The open-concept kitchen is outfitted with rich wooden cabinetry, offering both style and practicality for daily use. The two-story layout ensures separation between spaces, with private access to the upstairs unit, which includes its own washer and dryer. For added simplicity, all bills-water, waste water, gas, trash, electricity, and basic internet-are covered with a flat monthly fee of $350, bringing the total to just $1,600 per month. That means no deposits, no separate utility accounts, and easy payments through a convenient online portal. Please note: garage parking is not included, and the downstairs unit is leased separately-do not disturb the resident below. Come experience hassle-free living at 426 Shadow Point, where everything is designed to streamline your lifestyle.
Listing Agent
Benjamin Doherty
Sunroom Rentals Texas, LLC Listed on: 05/20/2025
Home Details
Home Type
- Single Family
Year Built
- Built in 2022
Interior Spaces
- 2-Story Property
- Window Treatments
Kitchen
- Eat-In Kitchen
- Built-In Oven
- Microwave
- Dishwasher
Flooring
- Carpet
- Ceramic Tile
Bedrooms and Bathrooms
- 2 Bedrooms
- 2 Full Bathrooms
Laundry
- Laundry Room
- Dryer
- Washer
Schools
- Travis Elementary School
- Milleracad Middle School
- San Marcos High School
Utilities
- Central Heating and Cooling System
- Sewer Holding Tank
Map
Source: San Antonio Board of REALTORS®
MLS Number: 1868434
- 418 Shadow Point
- 502 Shadowpoint
- 405 Shadowpoint
- 126 Rush Haven
- 201 Trestle Tree
- 220 Trestle Tree
- 220 Trestle Tree Unit 112
- 228 Trestle Tree
- 252 Newberry Trail
- 253 Newberry Trail
- 310 Trestle Tree
- 322 Newberry Trail
- 323 Rachel St
- 326 Trestle Tree
- 340 Trestle Tree
- 2110 River Rd
- 1403 Harper Dr
- 1322 N Interstate 35
- 709 Uhland Rd
- 000A Pecan St
