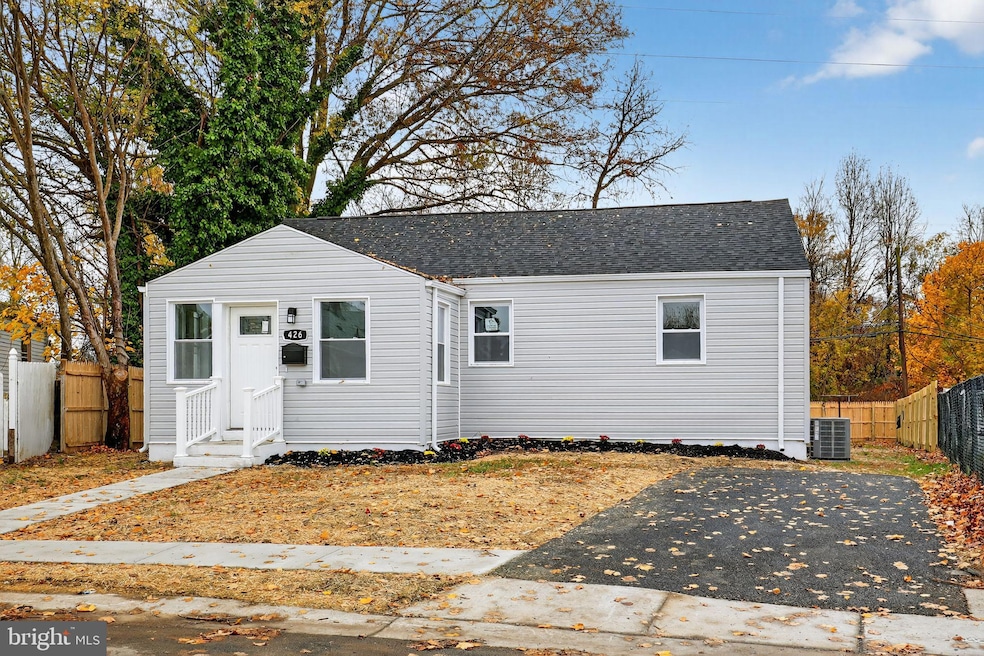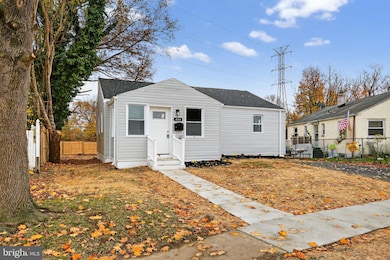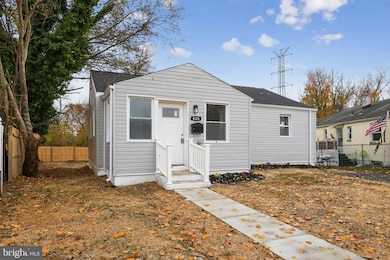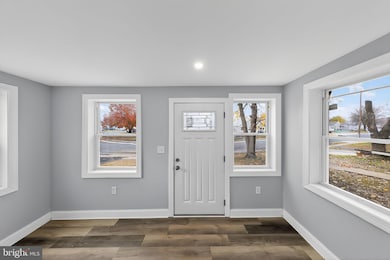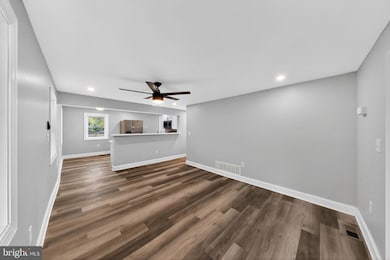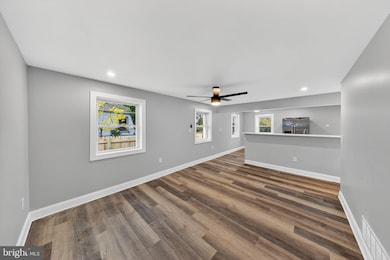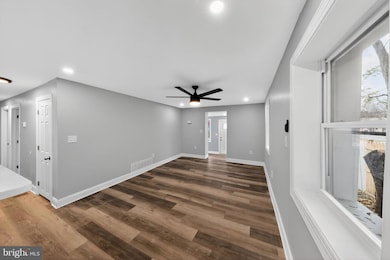426 Single Ave New Castle, DE 19720
Estimated payment $1,903/month
Highlights
- Gourmet Kitchen
- Rambler Architecture
- No HOA
- Open Floorplan
- Mud Room
- Upgraded Countertops
About This Home
Welcome to Collins Park! A quaint and quiet community located in New Castle County proper consisting of masonry built ranch and colonial homes of a by gone era, within walking distance to local shopping attractions, educational facilities as well as highways that can whisk you away to NJ, Maryland and beyond! Curb appeal abounds the moment you put it in park and step out onto your fresh concrete walkway, leading to the front door. Across the threshold, you will be greeted with a versatile space perfect for collecting coats, jackets and shoes on one side, and then a quiet reading or sitting area on the other. Up the steps and into the great room which is drenched with natural light thanks to a plethora of recessed lights, side windows, and a neutral theme that reflects good vides throughout. Breakfast bar overlooking your gourmet kitchen providing a proper culinary preparation experience. White shaker cabinets topped with quartz, flanked with a groovy glass backsplash and finished off with a stainless appliance package. Rear door leading to fenced in yard with concrete patio overlooking your grassy knoll will be much appreciated once the Spring hits. The secret in this home however is up next. And that is a very rare, fully finished lower level, with full tile bath, laundry, bedroom and egress window. This provides that extra amount of space that makes this the goldilocks ranch. Spacious bedroom with ample closet space, recreation and family living area, all serviced with a tiled full bath. Back to the main level and down the hall where you'll find three more sleeping chambers with thoughtful storage elements. Another full tiled bath services this level. Everything here is brand new from roof, siding, windows, HVAC, electric, plumbing, hot water tank, drywall, trim, interior doors, and more. This will ensure years of minimal maintenance expenditures coupled with efficient operational dynamics. Don't hesitate to make this your new home for the Holidays!
Listing Agent
(302) 740-5524 jphurley27@gmail.com Pantano Real Estate Inc License #RS-0018346 Listed on: 11/24/2025
Home Details
Home Type
- Single Family
Est. Annual Taxes
- $1,934
Year Built
- Built in 1947 | Remodeled in 2025
Lot Details
- 7,405 Sq Ft Lot
- Lot Dimensions are 41.70 x 140.90
- Wood Fence
- Back Yard Fenced
- Property is in very good condition
- Property is zoned NC5
Home Design
- Rambler Architecture
- Pitched Roof
- Shingle Roof
- Vinyl Siding
- Concrete Perimeter Foundation
Interior Spaces
- Property has 1 Level
- Open Floorplan
- Ceiling Fan
- Recessed Lighting
- Replacement Windows
- Vinyl Clad Windows
- Mud Room
- Family Room
- Living Room
- Laundry Room
Kitchen
- Gourmet Kitchen
- Electric Oven or Range
- Built-In Microwave
- Dishwasher
- Upgraded Countertops
- Disposal
Flooring
- Carpet
- Ceramic Tile
- Luxury Vinyl Plank Tile
Bedrooms and Bathrooms
- Bathtub with Shower
Finished Basement
- Heated Basement
- Basement Fills Entire Space Under The House
- Interior and Exterior Basement Entry
- Laundry in Basement
Parking
- 1 Parking Space
- 1 Driveway Space
- On-Street Parking
Outdoor Features
- Patio
- Exterior Lighting
Schools
- William Penn High School
Utilities
- Forced Air Heating and Cooling System
- Back Up Electric Heat Pump System
- 150 Amp Service
- Electric Water Heater
Community Details
- No Home Owners Association
- Collins Park Subdivision
Listing and Financial Details
- Tax Lot 074
- Assessor Parcel Number 10-020.20-074
Map
Home Values in the Area
Average Home Value in this Area
Tax History
| Year | Tax Paid | Tax Assessment Tax Assessment Total Assessment is a certain percentage of the fair market value that is determined by local assessors to be the total taxable value of land and additions on the property. | Land | Improvement |
|---|---|---|---|---|
| 2024 | $1,116 | $32,500 | $5,300 | $27,200 |
| 2023 | $1,015 | $32,500 | $5,300 | $27,200 |
| 2022 | $1,057 | $32,500 | $5,300 | $27,200 |
| 2021 | $1,063 | $32,500 | $5,300 | $27,200 |
| 2020 | $1,063 | $32,500 | $5,300 | $27,200 |
| 2019 | $129 | $32,500 | $5,300 | $27,200 |
| 2018 | $1,042 | $32,500 | $5,300 | $27,200 |
| 2017 | $975 | $32,500 | $5,300 | $27,200 |
| 2016 | $872 | $32,500 | $5,300 | $27,200 |
| 2015 | $872 | $32,500 | $5,300 | $27,200 |
| 2014 | $872 | $32,500 | $5,300 | $27,200 |
Property History
| Date | Event | Price | List to Sale | Price per Sq Ft |
|---|---|---|---|---|
| 11/24/2025 11/24/25 | For Sale | $329,900 | -- | $220 / Sq Ft |
Purchase History
| Date | Type | Sale Price | Title Company |
|---|---|---|---|
| Deed | $137,000 | None Listed On Document | |
| Deed | $52,900 | -- |
Mortgage History
| Date | Status | Loan Amount | Loan Type |
|---|---|---|---|
| Open | $195,000 | Construction |
Source: Bright MLS
MLS Number: DENC2093480
APN: 10-020.20-074
- 306 Elwood Place
- 416 Howell Dr
- 7 May Ave
- 101 N Katrin Cir
- 11 Holcomb Ln
- 12 Booker Cir
- 3100 New Castle Ave
- 115 Atlas Dr
- 123 Rodney Dr
- 119 Riverview Dr
- 211 Brylgon Ave
- 33 Pierson Place
- 21 Gene Ave
- 615 Moores Ln
- 107 Baldt Ave
- 66 Arden Ave
- 124 Festone Ave
- 707 Moores Ln
- 25 Monticello Blvd
- 32 Constitution Blvd
- 104 Delaware Dr
- 185 Edge Ave
- 168 Edge Ave
- 1627 New Jersey Ave
- 40 Rose Ln
- 9 Delaware St
- 252 Mansion Pkwy
- 617 South St
- 610 W 11th St Unit 6
- 423 Carver Dr
- 1300 Deemers Landing
- 419 W 9th St
- 505 W 7th St
- 595 Tulip Ln
- 15 Oakmont Dr
- 802 W 13th St Unit B
- 12 Meadow Rd
- 130 130 N Broadway Unit 2
- 178 N Broadway
- 8 Drexel Dr
