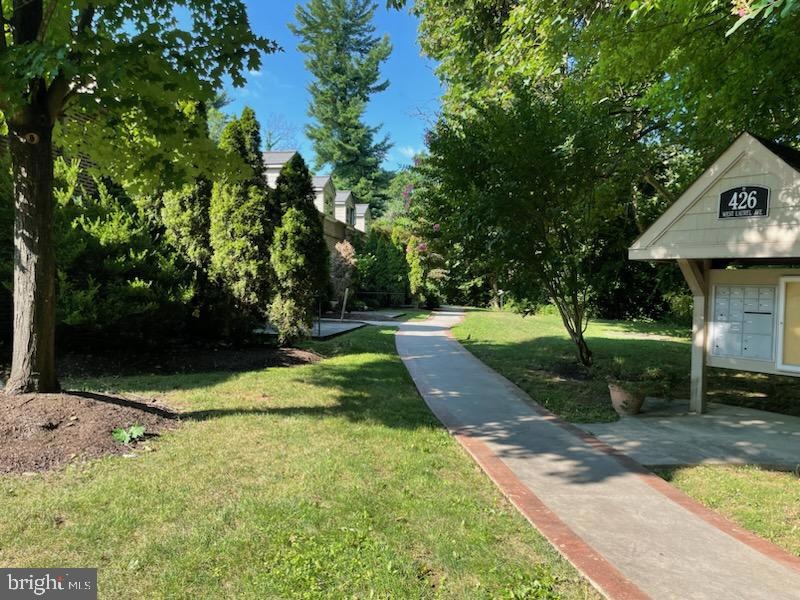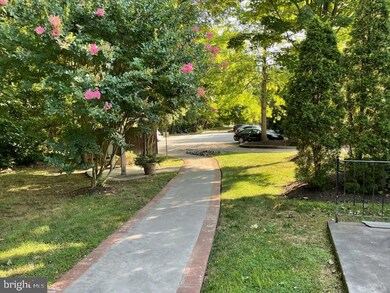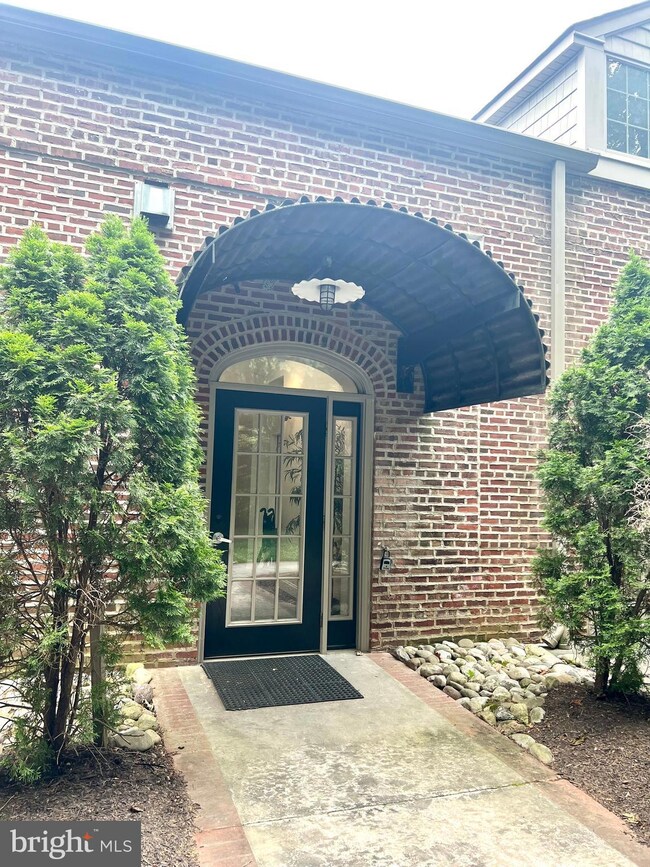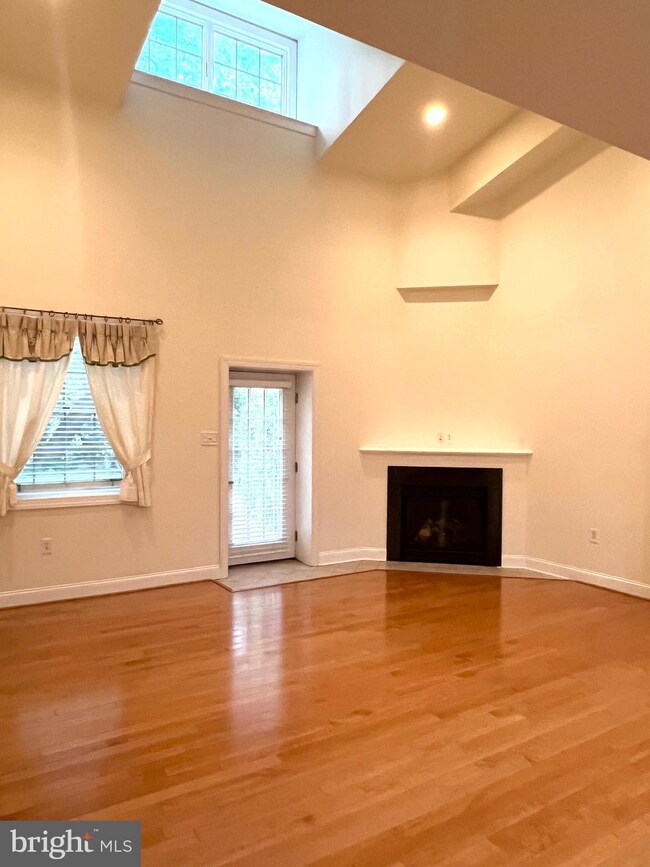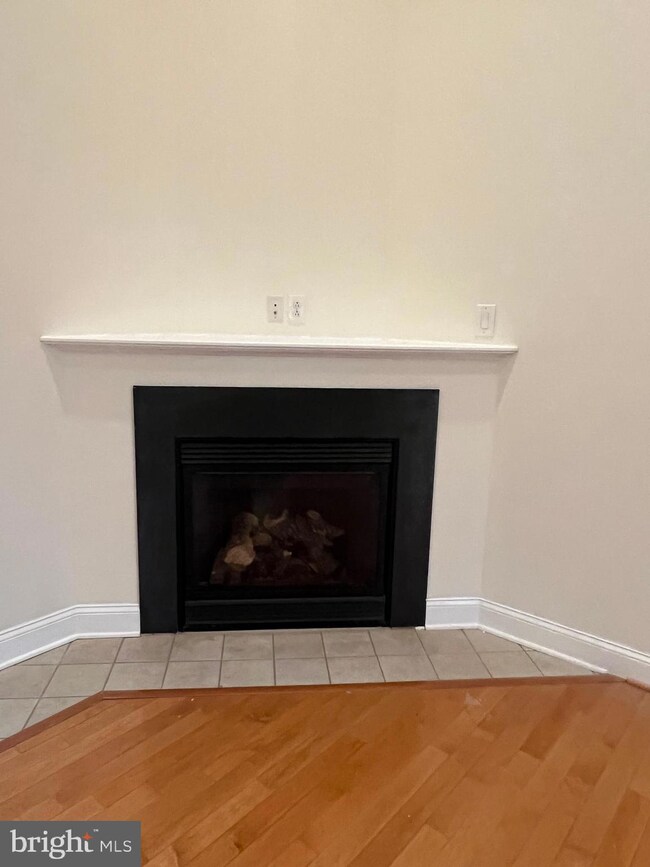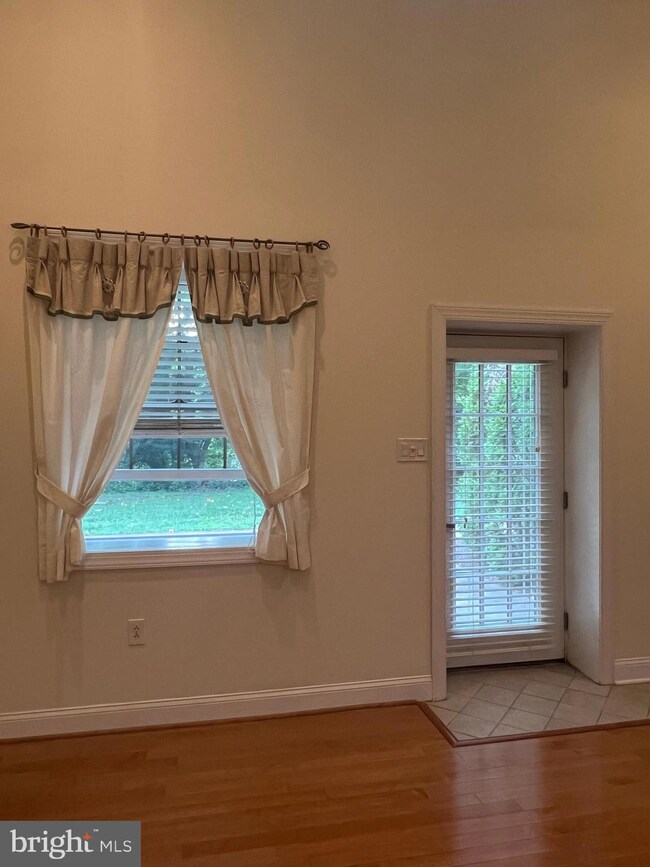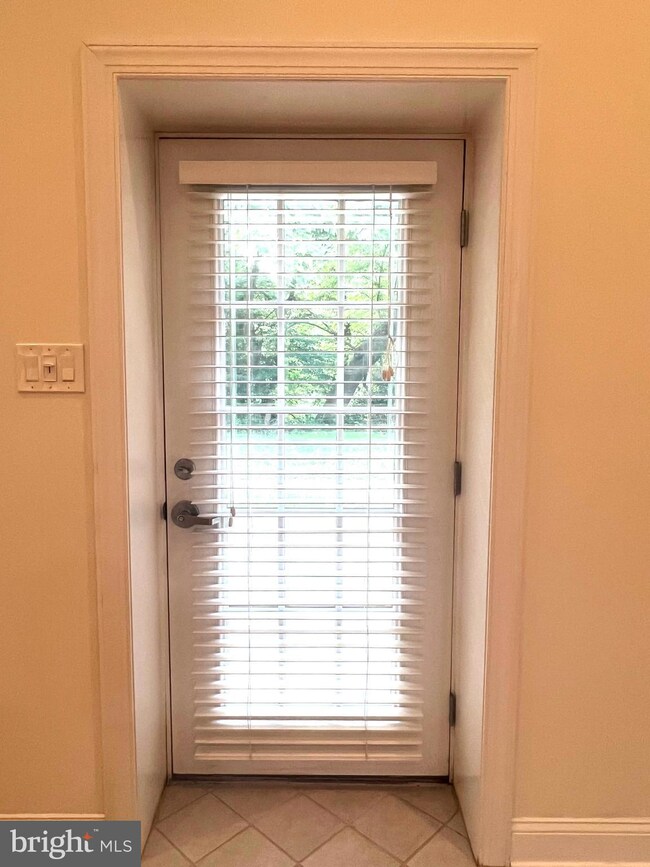
426 W Laurel Ave Unit 5 Cheltenham, PA 19012
Elkins Park NeighborhoodHighlights
- Contemporary Architecture
- Cathedral Ceiling
- Whirlpool Bathtub
- Cheltenham High School Rated A-
- Wood Flooring
- 1 Fireplace
About This Home
As of November 2024A charming parkview 2 bed 2 bath 2 story condo is the one you have been looking for!
Nestled adjacent to Tookany Creek Park with its walking trail, you can enjoy the fresh air with fireflies at twilight (symbol of healthy environment) while being blocks away to multiple ways of public transportations.
Close to a library, USPS, SEPTA Cheltenham station, Township Swimming Pool, Tennis courts, Basketball courts, Burholme Family Fun Center (Golf range, mini golf, batting cage), Cheltenham Center for the Arts, Fox Chase Cancer Center, Einstein Medical Center are under 1 mile from the property, Jefferson Abington Hospital, Holy Redeemer Hospital, Arcadia University are under 5 miles, and Salus University, Manor College, Acme, Giant, Target, Roosevelt Mall are all under 3 miles, City Hall (9.4 ml), Philadelphia Int’l Airport (23.3 ml).
Boast about dual master suites on 1st and 2nd floor each with full bath and walk-in closet, Hardwood floor (Maple wood/NO Carpet), Jacuzzi tub and separate shower, Ceiling fan in living room and each room, Gourmet kitchen with granite counters, ceramic tile backsplash, Vaulted 9’ ceiling, Andersen windows, 12” thick Exterior brick walls, High efficiency gas water heater and Central air conditioning, Gas Fireplace, Video view intercom system at entry to each floor, Sprinkler system, 13’ x 16’ decorative patterned concrete patio. Pets are welcome (refer to HOA rule).
PLUS on site 2 parking spaces+, and a Secure climate controlled 8’x9’ storage room is included. Very low condo fees and No capital contribution at this time! Move-in ready! Priced to sell!
Last Agent to Sell the Property
Keller Williams Real Estate Tri-County License #RS360243

Property Details
Home Type
- Condominium
Year Built
- Built in 2007
HOA Fees
- $277 Monthly HOA Fees
Home Design
- Contemporary Architecture
- Brick Exterior Construction
- Masonry
Interior Spaces
- 1,957 Sq Ft Home
- Property has 2 Levels
- Cathedral Ceiling
- Ceiling Fan
- 1 Fireplace
- Window Treatments
- Intercom
Kitchen
- Breakfast Area or Nook
- Gas Oven or Range
- Built-In Range
- Microwave
Flooring
- Wood
- Tile or Brick
Bedrooms and Bathrooms
- En-Suite Bathroom
- Walk-In Closet
- Whirlpool Bathtub
- Walk-in Shower
Laundry
- Laundry on main level
- Washer
- Gas Dryer
Parking
- 2 Open Parking Spaces
- 2 Parking Spaces
- Parking Lot
Schools
- Cheltenham Elementary School
- Cedarbrook Middle School
- Cheltenham High School
Utilities
- Forced Air Heating and Cooling System
- 100 Amp Service
- Natural Gas Water Heater
Additional Features
- Patio
- Property is in good condition
Listing and Financial Details
- Tax Lot 030
- Assessor Parcel Number 31-00-16858-024
Community Details
Overview
- Association fees include common area maintenance, exterior building maintenance, lawn maintenance, snow removal, trash, parking fee, insurance
- Low-Rise Condominium
- Cheltenham Subdivision
Amenities
- Community Storage Space
Pet Policy
- Pets allowed on a case-by-case basis
Ownership History
Purchase Details
Home Financials for this Owner
Home Financials are based on the most recent Mortgage that was taken out on this home.Purchase Details
Home Financials for this Owner
Home Financials are based on the most recent Mortgage that was taken out on this home.Map
Similar Homes in the area
Home Values in the Area
Average Home Value in this Area
Purchase History
| Date | Type | Sale Price | Title Company |
|---|---|---|---|
| Deed | $314,000 | Associates Land Transfer Compa | |
| Deed | $314,000 | Associates Land Transfer Compa | |
| Deed | $300,000 | None Available |
Mortgage History
| Date | Status | Loan Amount | Loan Type |
|---|---|---|---|
| Open | $138,400 | New Conventional | |
| Closed | $138,400 | New Conventional | |
| Previous Owner | $110,000 | New Conventional | |
| Previous Owner | $200,000 | No Value Available |
Property History
| Date | Event | Price | Change | Sq Ft Price |
|---|---|---|---|---|
| 11/20/2024 11/20/24 | Sold | $314,000 | 0.0% | $160 / Sq Ft |
| 10/21/2024 10/21/24 | Pending | -- | -- | -- |
| 08/09/2024 08/09/24 | Price Changed | $314,000 | -16.7% | $160 / Sq Ft |
| 07/29/2024 07/29/24 | For Sale | $377,000 | -- | $193 / Sq Ft |
Tax History
| Year | Tax Paid | Tax Assessment Tax Assessment Total Assessment is a certain percentage of the fair market value that is determined by local assessors to be the total taxable value of land and additions on the property. | Land | Improvement |
|---|---|---|---|---|
| 2024 | $8,830 | $132,200 | -- | -- |
| 2023 | $8,730 | $132,200 | $0 | $0 |
| 2022 | $8,580 | $132,200 | $0 | $0 |
| 2021 | $8,345 | $132,200 | $0 | $0 |
| 2020 | $8,105 | $132,200 | $0 | $0 |
| 2019 | $7,943 | $132,200 | $0 | $0 |
| 2018 | $2,142 | $132,200 | $0 | $0 |
| 2017 | $7,583 | $132,200 | $0 | $0 |
| 2016 | $7,531 | $132,200 | $0 | $0 |
| 2015 | $7,181 | $132,200 | $0 | $0 |
| 2014 | $7,181 | $140,400 | $0 | $0 |
Source: Bright MLS
MLS Number: PAMC2111514
APN: 31-00-16858-024
- 317 W Laurel Ave
- 320 Myrtle Ave
- 710 Rowland Ave
- 612 Davis Rd
- 605 Central Ave
- 327 Jefferson Ave
- 525 Croyden Rd
- 651 Croyden Rd
- 112 Franklin Ave
- 119 Old Soldiers Rd
- 19 Beryl Rd
- 1020 Miles Ct
- 904 Pitt Rd
- 1024 Miles Ct
- 1026 Miles Ct
- 8001 Jenkintown Rd
- 1030 Miles Ct
- 1040 Miles Ct
- 1044 Miles Ct
- 215 Longshore Ave
