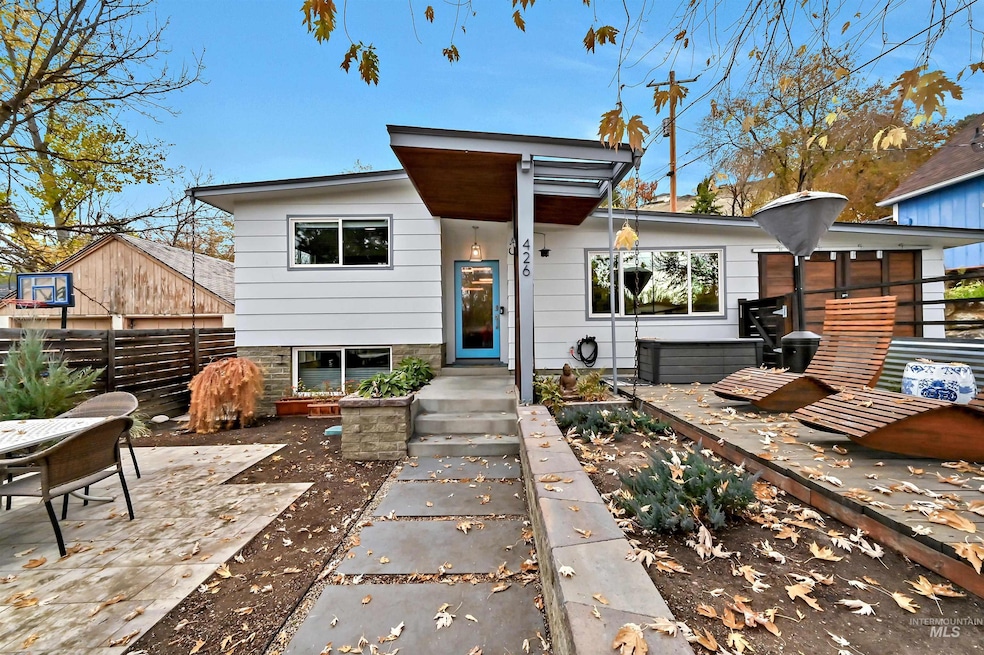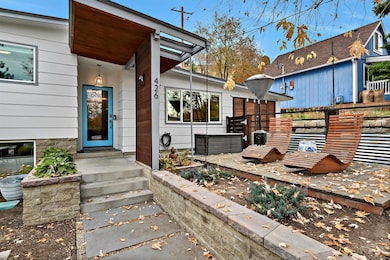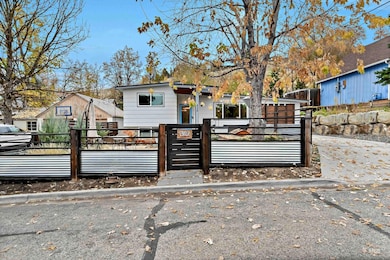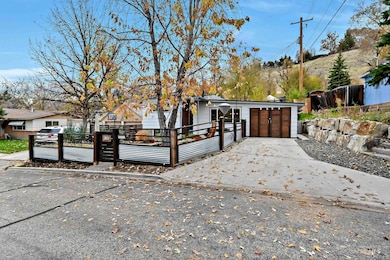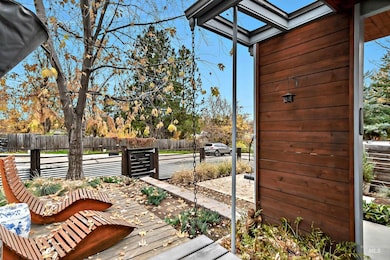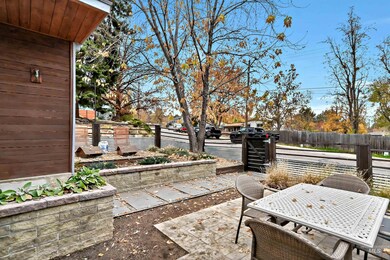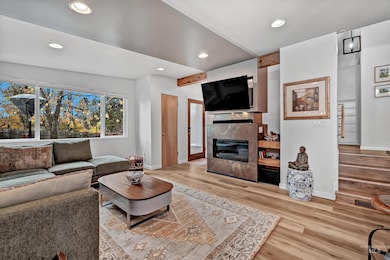426 W Sherman St Boise, ID 83702
North End NeighborhoodEstimated payment $4,008/month
Highlights
- Wood Flooring
- Great Room
- Formal Dining Room
- Longfellow Elementary School Rated A-
- Granite Countertops
- Walk-In Closet
About This Home
You are going to love this Mid-century modern stunner. Situated on a quiet street in Boise's beloved North End, this home is immaculate, filled with light and completely turnkey. The main level includes a gorgeous kitchen with beautiful windows, gas range, stainless appliances, breakfast bar & coffee bar. Entertain in the expansive, open-concept living room with gas fireplace, and then step into the spacious dining room for meals. Just 4 steps up to two generous bedrooms and full bath. Downstairs you'll find the private primary suite with an amazing walk-in closet that includes jewelry drawers and plenty of hanging and folding space plus a lovely ensuite bathroom with walk-in shower. Plenty of storage throughout inside as well as a front storage area outside for bikes & other equipment. No need for a lawn mower, this gorgeous home has huge, dual patios with mature landscaping out front for relaxing, plus a private covered patio off the kitchen for al fresco dining. Your car can stay in the driveway while you bike or walk to just about everything--multiple nearby trails, Hyde Park restaurants & shopping, parks, downtown Boise, and all that makes this part of the North End perfect.
Listing Agent
Silvercreek Realty Group Brokerage Phone: 208-377-0422 Listed on: 11/14/2025

Home Details
Home Type
- Single Family
Est. Annual Taxes
- $3,822
Year Built
- Built in 1963
Lot Details
- 3,049 Sq Ft Lot
- Property is Fully Fenced
- Wood Fence
- Drip System Landscaping
- Sprinkler System
- Garden
Home Design
- Tri-Level Property
- Frame Construction
- Rolled or Hot Mop Roof
- HardiePlank Type
Interior Spaces
- Gas Fireplace
- Great Room
- Formal Dining Room
Kitchen
- Breakfast Bar
- Oven or Range
- Gas Range
- Microwave
- Dishwasher
- Granite Countertops
- Disposal
Flooring
- Wood
- Tile
- Vinyl Plank
Bedrooms and Bathrooms
- 3 Bedrooms
- Split Bedroom Floorplan
- En-Suite Primary Bedroom
- Walk-In Closet
- 2 Bathrooms
- Walk-in Shower
Parking
- Garage
- Driveway
- Open Parking
Schools
- Longfellow Elementary School
- North Jr Middle School
- Boise High School
Utilities
- Forced Air Heating and Cooling System
- Heating System Uses Natural Gas
- Gas Water Heater
- High Speed Internet
- Cable TV Available
Additional Features
- Outdoor Storage
- Chicken Farm
Listing and Financial Details
- Assessor Parcel Number R7406001068
Map
Home Values in the Area
Average Home Value in this Area
Tax History
| Year | Tax Paid | Tax Assessment Tax Assessment Total Assessment is a certain percentage of the fair market value that is determined by local assessors to be the total taxable value of land and additions on the property. | Land | Improvement |
|---|---|---|---|---|
| 2025 | $3,822 | $620,200 | -- | -- |
| 2024 | $3,680 | $546,200 | -- | -- |
| 2023 | $3,680 | $510,400 | $0 | $0 |
| 2022 | $4,723 | $669,700 | $0 | $0 |
| 2021 | $4,398 | $527,400 | $0 | $0 |
| 2020 | $3,981 | $435,300 | $0 | $0 |
| 2019 | $4,246 | $412,900 | $0 | $0 |
| 2018 | $3,378 | $322,500 | $0 | $0 |
| 2017 | $3,084 | $293,000 | $0 | $0 |
| 2016 | $2,719 | $260,800 | $0 | $0 |
| 2015 | $2,298 | $237,700 | $0 | $0 |
| 2012 | -- | $174,200 | $0 | $0 |
Property History
| Date | Event | Price | List to Sale | Price per Sq Ft | Prior Sale |
|---|---|---|---|---|---|
| 11/14/2025 11/14/25 | Price Changed | $700,000 | 0.0% | $474 / Sq Ft | |
| 11/14/2025 11/14/25 | Pending | -- | -- | -- | |
| 11/14/2025 11/14/25 | For Sale | $699,900 | +145.7% | $474 / Sq Ft | |
| 04/02/2014 04/02/14 | Sold | -- | -- | -- | View Prior Sale |
| 03/05/2014 03/05/14 | Pending | -- | -- | -- | |
| 02/27/2014 02/27/14 | For Sale | $284,900 | -- | $174 / Sq Ft |
Purchase History
| Date | Type | Sale Price | Title Company |
|---|---|---|---|
| Quit Claim Deed | -- | -- | |
| Interfamily Deed Transfer | -- | Titleone Boise | |
| Interfamily Deed Transfer | -- | Stewart Title Emerald Office | |
| Warranty Deed | -- | Stewart Title Emerald Office | |
| Interfamily Deed Transfer | -- | Stewart Title Emerald Office | |
| Interfamily Deed Transfer | -- | Pioneer | |
| Interfamily Deed Transfer | -- | Pioneer | |
| Warranty Deed | -- | Pioneer | |
| Warranty Deed | -- | Stewart Title Emerald O |
Mortgage History
| Date | Status | Loan Amount | Loan Type |
|---|---|---|---|
| Previous Owner | $211,900 | New Conventional | |
| Previous Owner | $228,800 | New Conventional | |
| Previous Owner | $223,489 | FHA |
Source: Intermountain MLS
MLS Number: 98967619
APN: R7406001068
- 424 W Sherman St
- 1521 N 5th St
- 340 N Panorama Place
- 1505 N 7th St
- 1702 N Mockbee Place
- 1513 N 8th St
- 1206 N 4th St
- 1316 N 8th St
- 811 W Eastman St
- 146 W Skylark Dr
- 427 W Thatcher St
- 1114 N 8th St
- 92 W Horizon Dr
- 706 W Union St
- 1605 N 11th St
- 1019 N 9th St
- 1513 N 12th St
- 924 W Fort St
- 1005 N 12th St
- 1010 W Hays St
